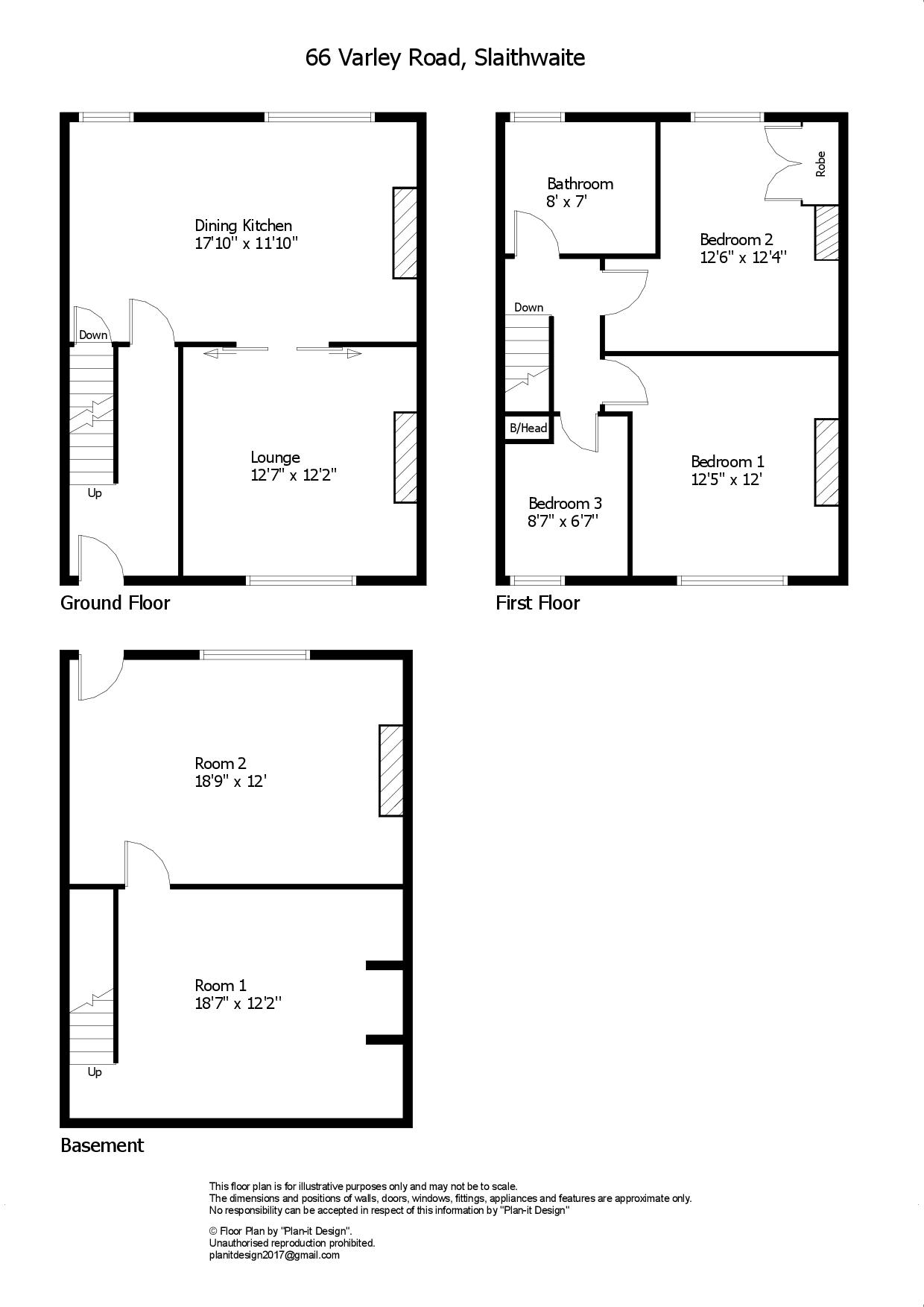End terrace house for sale in Varley Road, Slaithwaite, Huddersfield HD7
* Calls to this number will be recorded for quality, compliance and training purposes.
Property features
- No onward chain
- Exciting modernisation project
- Great position adjoining countryside
- 3 bedroom end terrace
- Basement ideal to convert
- Substantial gardens and total plot of approx. 320 sqm
- Tenure: Freehold; Energy rating 36 (Band F); Council tax Band B
Property description
Here we have one of the most exciting projects we have seen in quite a while. Laid out over 3 levels, this 3 bedroomed end terrace property requires a full programme of modernisation and offers scope to create a beautiful home and even potential to extend at the side where the garage is (subject to planning permission). It is the last property on the left as you go up Varley Road and therefore enjoys some very pleasant views over the adjoining countryside. It comes with much larger than average gardens to the side and rear amounting to a total plot of 320sq.m. The village of Slaithwaite is still within walking distance where you will find an array of shops, bars, restaurants, train station, and a regular bus service.
Accommodation
Ground Floor
Hall
With staircase rising to the first floor.
Dining Kitchen (5.44m x 3.6m)
Fitted with a range of kitchen units with worksurfaces incorporating a stainless steel sink with mixer tap, and a 4-ring gas hob. There is an electric oven, space for a washing machine, window offering views to the rear, and access to the lower ground floor. The remainder of the room is a spacious dining area also enjoying views to the rear and has a wall mounted gas fire, and a pair of sliding doors give access through to the lounge.
Lounge (3.84m x 3.7m)
Having a window to the front, gas fire in wooden surround, and delft rack.
First Floor
Landing
With loft hatch.
Bedroom 1 (3.78m x 3.66m)
A double bedroom with window to the front.
Bedroom 2 (3.8m x 3.76m)
Another double with superb views to the rear.
Bedroom 3 (2.62m x 2m)
A single room with window to the front.
Bathroom (2.44m x 2.13m)
Fitted with an ivory suite comprising panelled bath with shower over, low flush w.c., and pedestal wash basin. There is a frosted window to the rear, wall tiling over the bath/shower area, and an electric heated towel rail.
Lower Ground Floor
Steps come down from the kitchen directly into room 1.
Room 1 (5.66m x 3.7m)
As the floor plan suggests, this is a good sized room with potential for various uses. A door then takes you through to room 2.
Room 2 (5.72m x 3.66m)
This sizeable room has natural light courtesy of a window to the rear. There is a stainless steel sink with hot and cold water supplies, wall mounted boiler for the hot water, and external door to the rear.
Additional Information
The property is Freehold. Energy rating 36 (Band F). Council Tax – Band B (£1,710.95 2024/25).
Utilities:-
• Water – mains
• Drainage - mains
• Gas – mains
• Electricity – mainsHeating – gas fires in the lounge and kitchen, and a heated towel rail in the bathroom.
• Broadband & Mobile Phone – The ‘Ofcom’ on-line checker shows a range of broadband services, including ‘Ultrafast’, are available in this area and mobile coverage at the property is offered by several providers.
Outside
Immediately in front of the house is a paved sitting area with low level stone boundary walls. There is a lean-to timber garage at the side and access to extensive lawned gardens to the side and rear. You will also find a large stone flagged terrace running along the rear of the house where you can sit out and just enjoy views over the adjoining countryside.
Viewing
By appointment with Wm. Sykes & Son.
Location
From the A62 in Slaithwaite, turn up Varley Road and the subject property is the last house on the left.
Plan
For identification purposes only.
Property info
For more information about this property, please contact
WM Sykes & Son, HD7 on +44 1484 973538 * (local rate)
Disclaimer
Property descriptions and related information displayed on this page, with the exclusion of Running Costs data, are marketing materials provided by WM Sykes & Son, and do not constitute property particulars. Please contact WM Sykes & Son for full details and further information. The Running Costs data displayed on this page are provided by PrimeLocation to give an indication of potential running costs based on various data sources. PrimeLocation does not warrant or accept any responsibility for the accuracy or completeness of the property descriptions, related information or Running Costs data provided here.



































.png)
