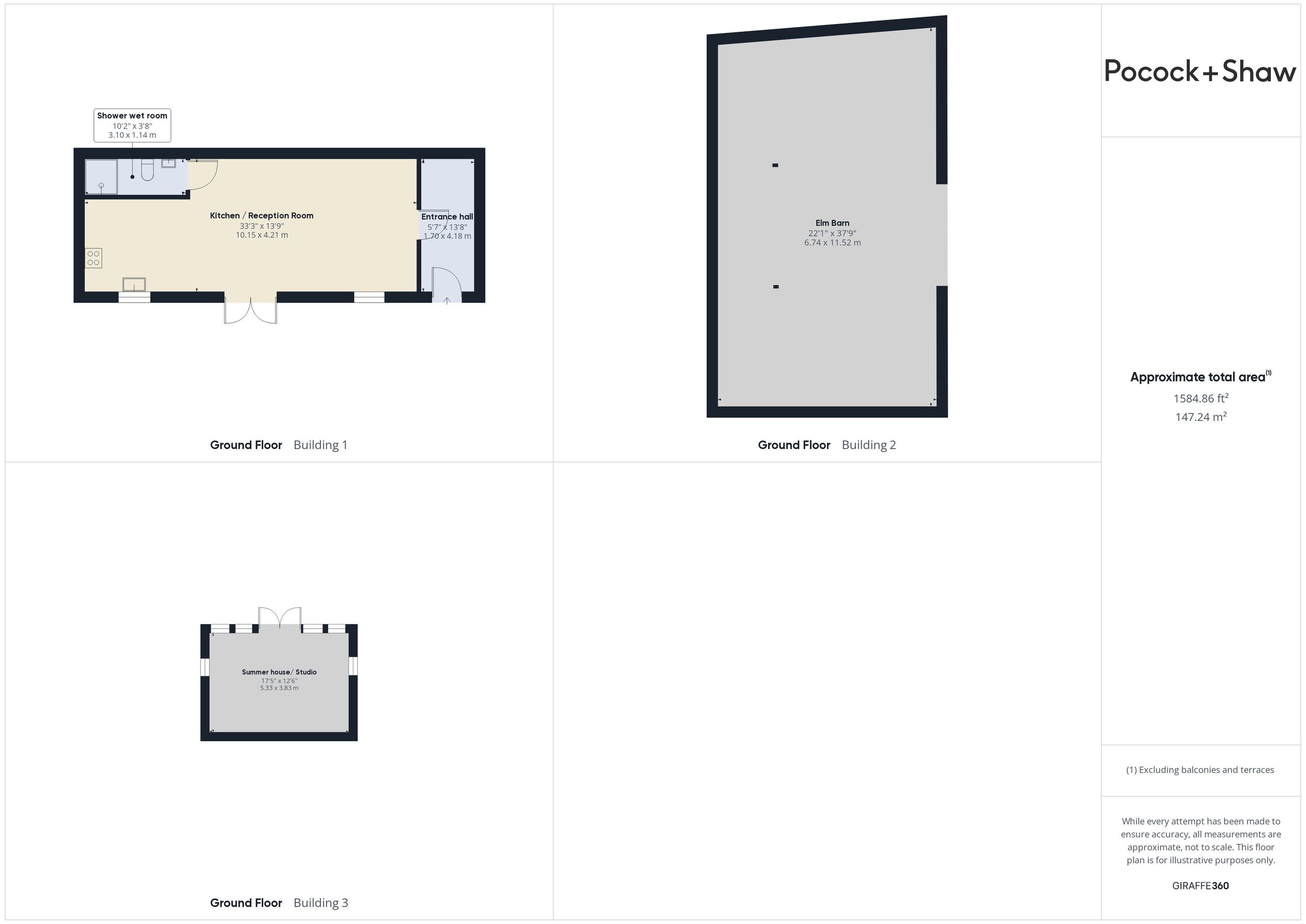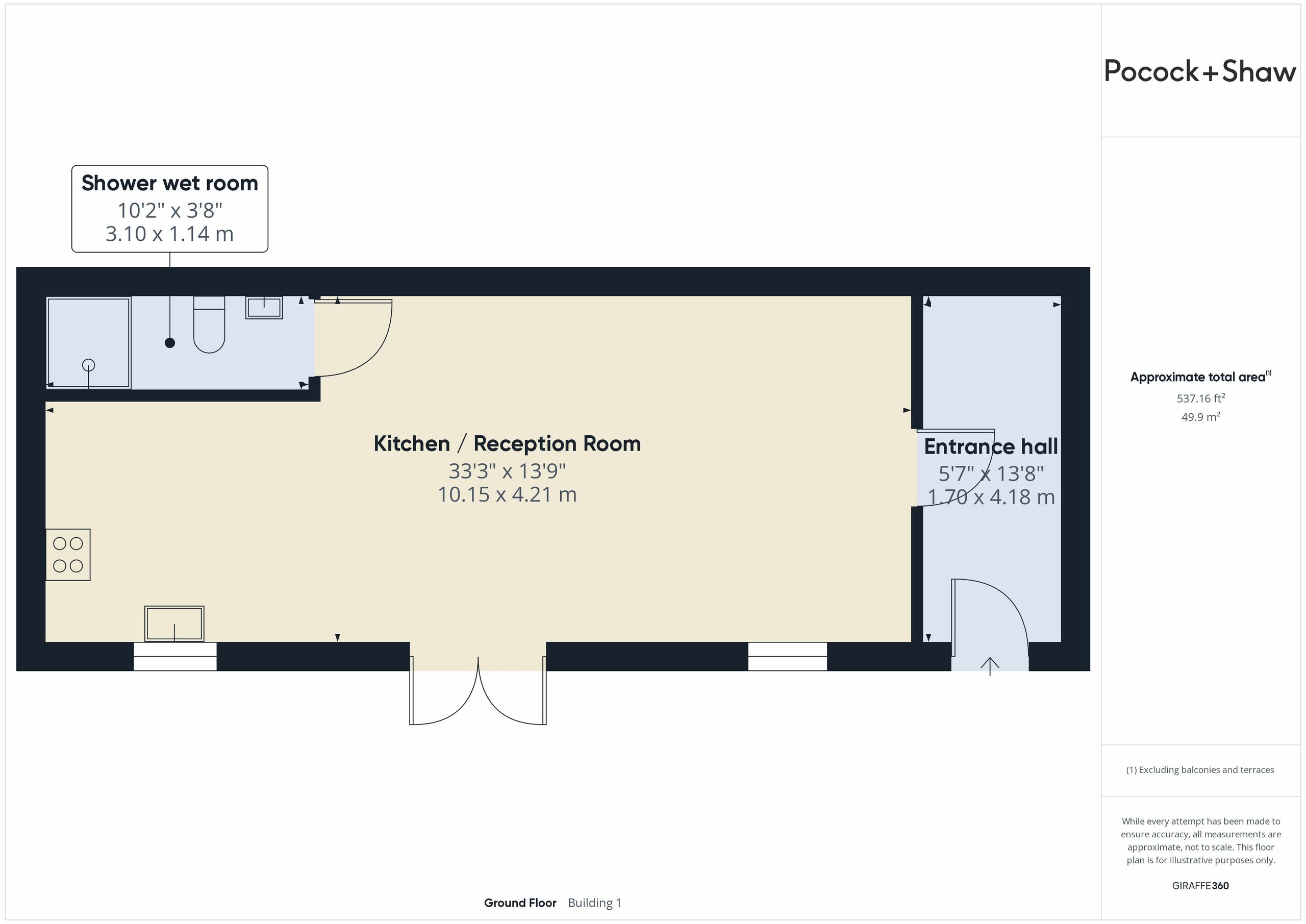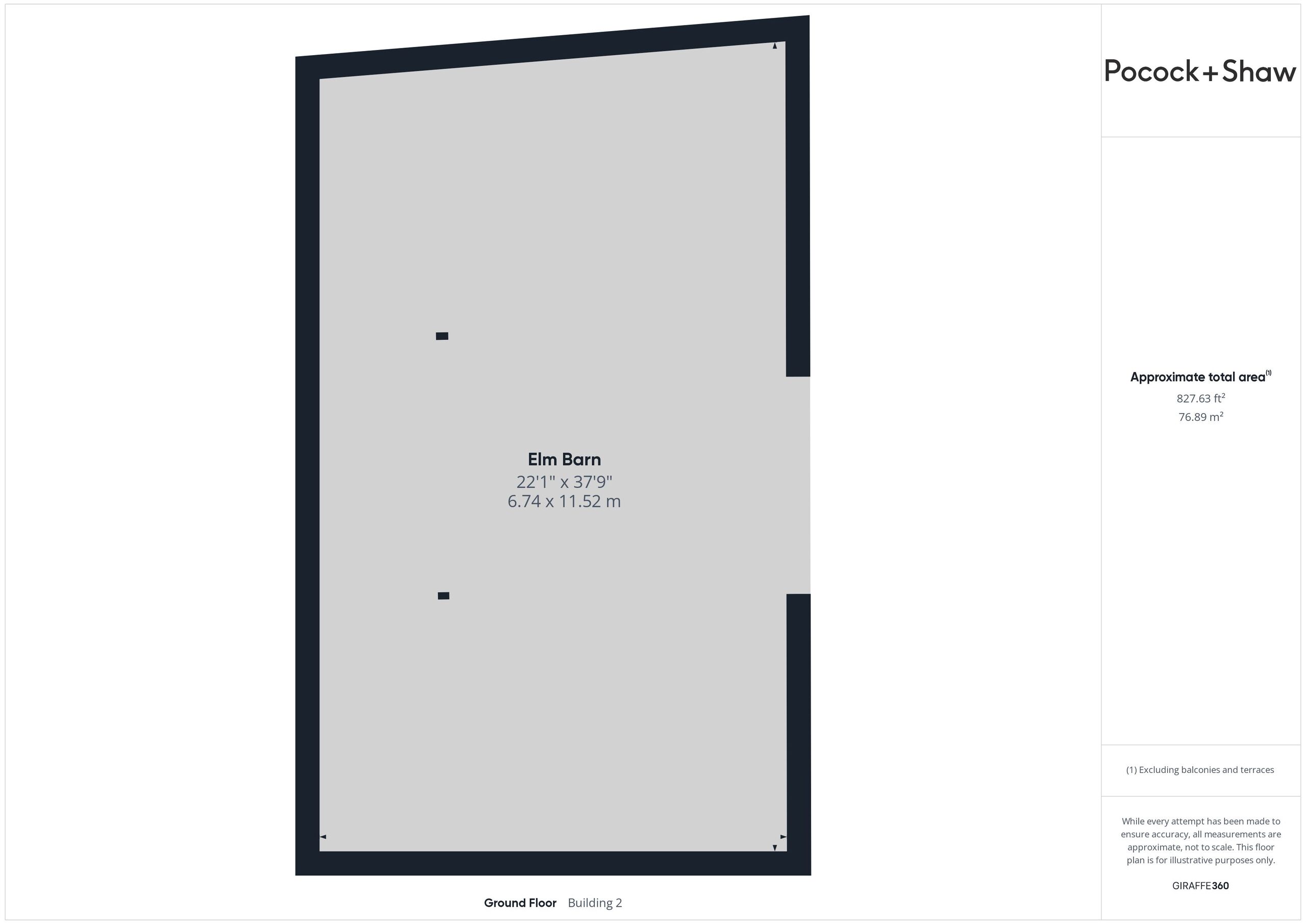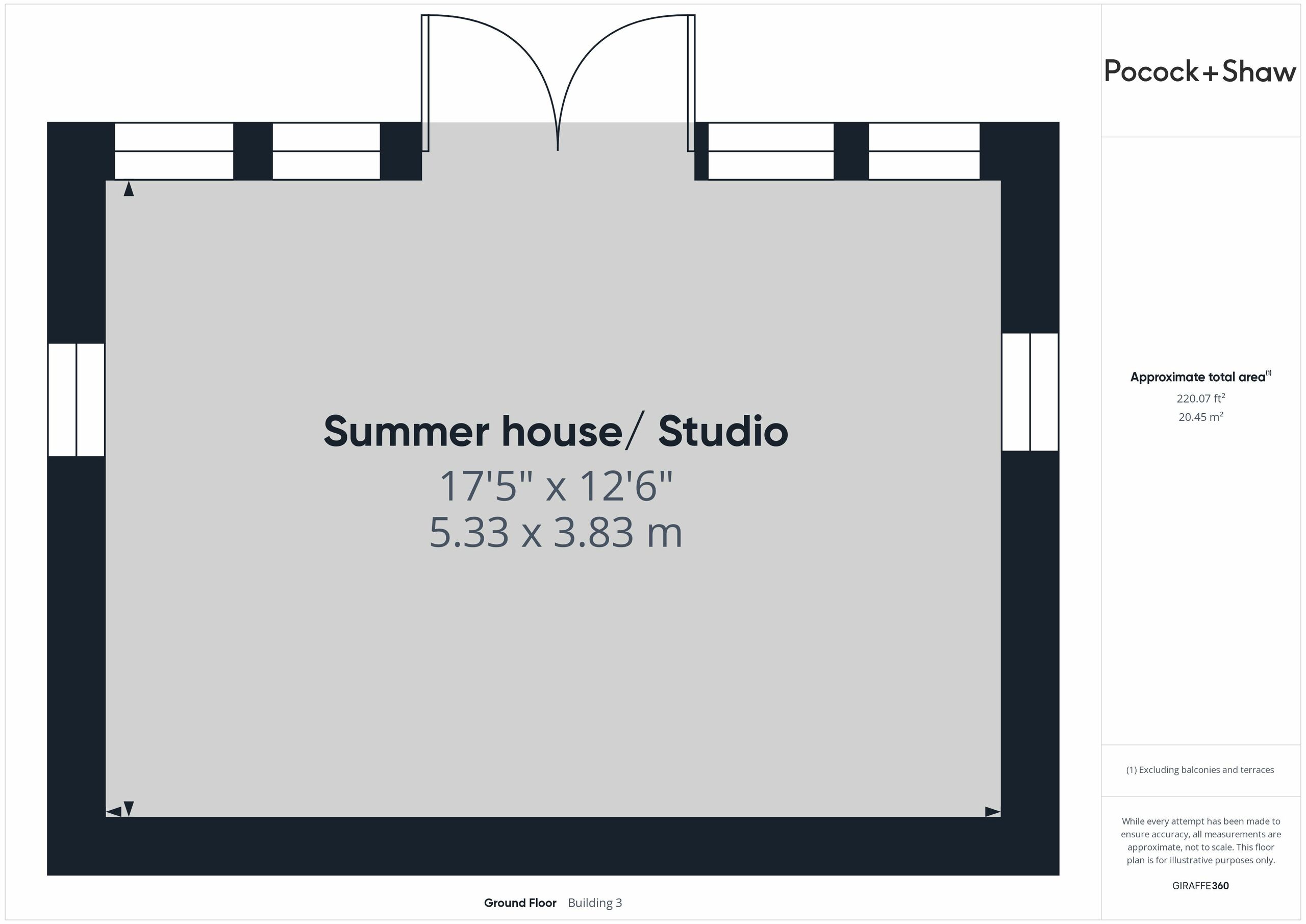Barn conversion for sale in St. Andrews Hill, Waterbeach, Cambridge CB25
* Calls to this number will be recorded for quality, compliance and training purposes.
Property features
- Bungalow at present configured as a nursery
- Detached Elm timber barn
- Summer house/ studio
- Plot of approx 0.17 acre
- Conversion subject to all necessary planning consents
Property description
An excellent development opportunity right in the heart of Waterbeach village by the village Green. A detached bungalow set on a plot of approx 0.17 acre with a stunning detached Elm timber barn in need of conversion and renovation. Well tended garden area, and timber summer house / studio. The village offers a number of small shops, along with a mainline railway station just a short walk away.
Detached bungalow
Bungalow
A brick bungalow with tiled roof, at present configured as a nursery.
Entrance hall
4.19 m x 1.65 m (13'9" x 5'5")
Wall mounted Vaillant gas fired boiler, door to:
Reception room
6.91 m x 4.14 m (22'8" x 13'7")
Sash window to the front, double French doors, oak flooring, opening to:
Kitchen area
3.23 m x 2.87 m (10'7" x 9'5")
Well fitted range of units set under a contrasting work surface, inset single drainer stainless steel sink unit, range of base units, four burner ceramic hob and double oven. Stainless steel canopy extractor. Matching wall mounted cupboards. Space and plumbing for dishwasher. Window to the front.
Shower wet room
3.20 m x 1.12 m (10'6" x 3'8")
Fitted pedestal wash basin and close coupled wc, shower, ceramic tiling to the walls, and heated towel rail/radiator.
Elm barn
A detached Elm frame barn with timber external feather board and slate roof. Power and light, large double doors.
Timber cart lodge
Open fronted lodge.
Summer house/studio
5.33 m x 3.81 m (17'6" x 12'6")
Timber with internal lined walls, power and light connected, wall mounted electric air conditioning/heating unit. Double French doors and windows to the front and side.
Timber shed
5.49 m x 4.57 m (18'0" x 15'0")
Feature thatched pergola
Set on a concrete pad, all seasons seating area.
Garden area
Set on a mature plot of approx 0.17 of an acres, with lawn and driveway approached and shared by number three St Andrews Hill. Double timber entrance gates.
Services
Mains electricity, gas and water are at present served from number three St Andrews Hill
Tenure
Freehold
Viewing
By prior appointment with Pocock and Shaw
Property info
Cam02519G0-Pr0134-All_Build View original

Cam02519G0-Pr0134-Build01-Floor00 View original

Cam02519G0-Pr0134-Build02-Floor00 View original

Cam02519G0-Pr0134-Build03-Floor00 View original

For more information about this property, please contact
Pocock & Shaw, CB5 on +44 1223 784741 * (local rate)
Disclaimer
Property descriptions and related information displayed on this page, with the exclusion of Running Costs data, are marketing materials provided by Pocock & Shaw, and do not constitute property particulars. Please contact Pocock & Shaw for full details and further information. The Running Costs data displayed on this page are provided by PrimeLocation to give an indication of potential running costs based on various data sources. PrimeLocation does not warrant or accept any responsibility for the accuracy or completeness of the property descriptions, related information or Running Costs data provided here.




































.png)
