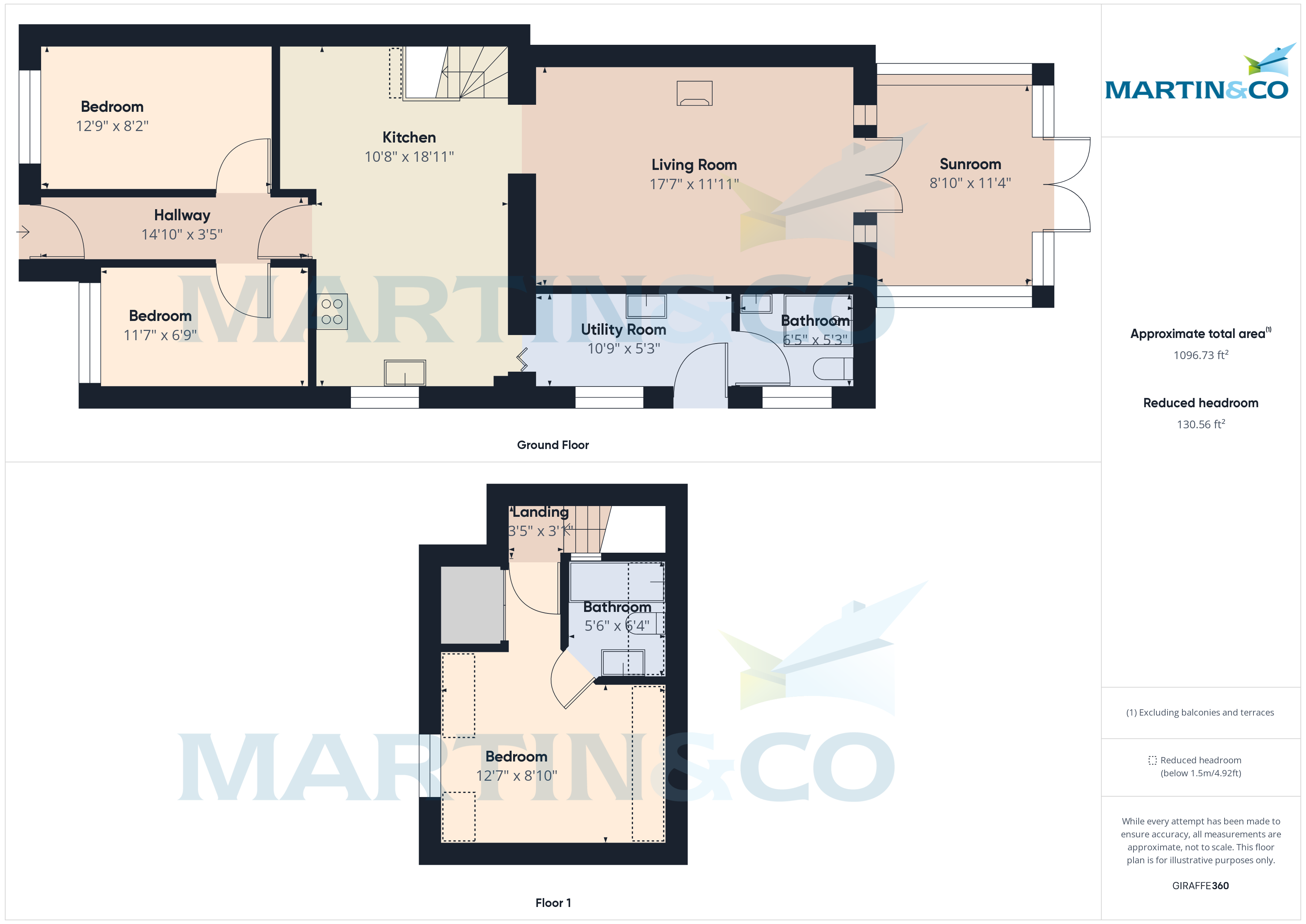Semi-detached bungalow for sale in Lincoln Avenue, Bognor Regis, West Sussex PO21
* Calls to this number will be recorded for quality, compliance and training purposes.
Property features
- Three Bedroom Semi -detached Chalet bungalow
- Extended Living Room with Vaulted Ceiling
- Conservatory
- Westerly Facing Private Garden
- Spaciuos Open-Plan Kitchen & Dining Room
- Utility Room
- Ground Floor Shower Room
- Master Bedroom to First Floor
- En-Suite Bathroom
- Spacious Driveway Offering Parking to Front
Property description
Martin & C are delighted to bring to the open market this beautifully appointed three bedroom semi-detached chalet style house within the popular location of Lincoln Avenue in Rose Green.
Inner hallway 14' 10" x 3' 5" (4.52m x 1.04m) Double glazed door opening to inner hallway. Doors opening to all principal rooms.
Bedroom two 12' 9" x 8' 2" (3.89m x 2.49m) Double glazed window to front aspect. Wall mounted radiator.
Bedroom three 11' 7" x 6' 9" (3.53m x 2.06m) Double glazed window to front aspect. Wall mounted radiator.
Kitchen & open plan dining room 18' 11" x 10' 8" (5.77m x 3.25m) The kitchen is fully fitted with granite work top surfaces, cupboards and drawers under further cupboard units over. There is an inset butler sink with integrated dishwasher. There is a seated breakfast bar and and master range cooker with matching canopy above. There is a double glazed window to side aspect with partly tiled walls. There is a dining area currently housing a dining table and bench seating. Under floor heating. There is a staircase to the first floor. Opening leading to extended vaulted living room. Further opening to utility area.
Extended living room 17' 7" x 11' 11" (5.36m x 3.63m) With a vaulted ceiling following the slope of the roof where natural light can be seen via the four Velux roof lights. There is a feature wood burning stove. Oak flooring. Double French patio doors opening to rear conservatory. Under floor heating.
Conservatory 11' 4" x 8' 10" (3.45m x 2.69m) Part brick and UPVC double glazed conservatory with pitched roof and further French doors opening out onto the garden. Fitted blinds.
Utility room 10' 9" x 5' 3" (3.28m x 1.6m) Double glazed window to side aspect. Inset butler sink. Plumbing for washing machine. Space for stand up fridge freezers. Floor and wall mounted cupboard units housing wall mounted boiler with thermostat time set control. Door opening to side aspect. Further door opening to:
Ground floor shower room 6' 5" x 5' 3" (1.96m x 1.6m) Obscure double glazed window to side aspect. Enclosed shower cubicle with shower attachment. Low level WC. Inset sink unit with vanity cupboard under. Wall mounted electric heater. Tiled flooring.
First floor landing 3' 5" x 3' 1" (1.04m x 0.94m) Internal glazed window to master bedroom. Door opening to:
Bedroom one (master bedroom) 12' 7" x 8' 10" (3.84m x 2.69m) Dorma window to front aspect. Velux window to rear aspect. Sloped ceilings. Built in furniture including drawers and cupboards, dressing table & mirror fronted wardrobe giving access to eave storage space. Door opening to En-Suite:
En-suite bathroom 5' 6" x 6' 4" (1.68m x 1.93m) Enclosed panel bath with shower attachment. Low level WC. Inset sink unit with vanity cupboard. Wall mounted electric towel rail.
Rear garden There is a pathway past the side of the property to the landscaped rear garden including patio areas. There are plenty of seating areas with a westerly facing aspect. There is a side gated access to the front of the property.
Outbuilding/W orkshop 12' 0" x 12' 11" (3.66m x 3.96m) l-Shaped measurements. Glazed window. Wash basin. Electric light and power. Covered seating area to one side.
Front driveway Off road driveway offering parking for multiple cars.
Property info
For more information about this property, please contact
Martin & Co Bognor Regis, PO21 on +44 1243 468978 * (local rate)
Disclaimer
Property descriptions and related information displayed on this page, with the exclusion of Running Costs data, are marketing materials provided by Martin & Co Bognor Regis, and do not constitute property particulars. Please contact Martin & Co Bognor Regis for full details and further information. The Running Costs data displayed on this page are provided by PrimeLocation to give an indication of potential running costs based on various data sources. PrimeLocation does not warrant or accept any responsibility for the accuracy or completeness of the property descriptions, related information or Running Costs data provided here.






























.png)


