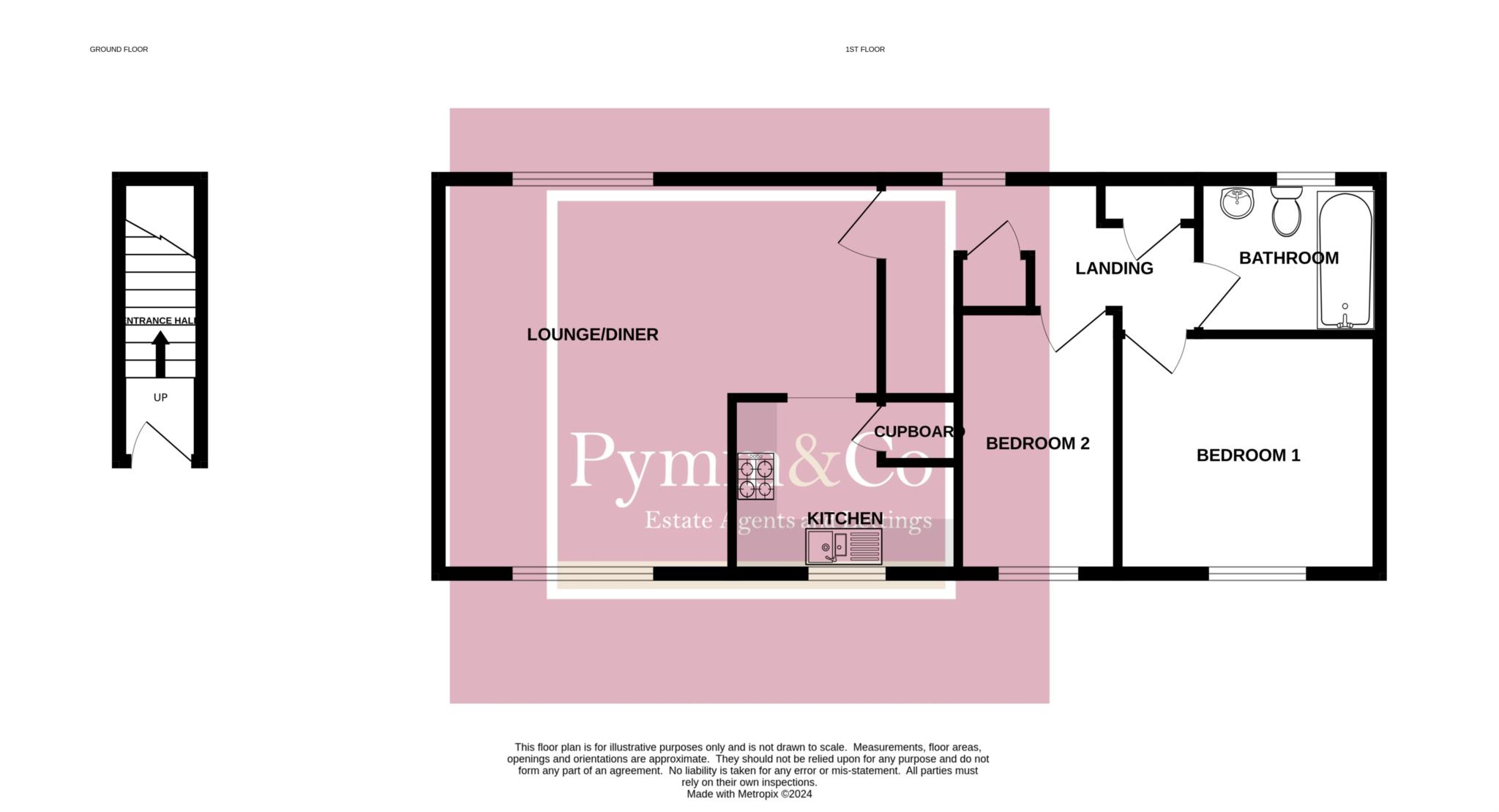Flat for sale in Maltsters Yard, Norwich NR1
* Calls to this number will be recorded for quality, compliance and training purposes.
Property features
- Two Bedroom Coach House
- A Stones Throw Away From The City Centre
- In A Quiet Cul-De-Sac Location
- Large Lounge/Diner
- Gas Central Heating
- Double Glazing
- Integral Garage
- No Onward Chain
Property description
Tucked away in a quiet cul-de-sac location just off King Street, and a stone's throw away from the City centre of Norwich, is this two bedroom coach house apartment. The accommodation includes entrance hall, first floor landing to a large lounge/diner, fitted kitchen, two bedrooms and a bathroom. The apartment benefits from double glazing, gas central heating and has an integral garage providing off road secure parking. You are within the easy reach of the City centre Riverside Leisure Complex and the City's train station. The apartment is offered with No Onward Chain and early viewing is strongly recommended.
Located just off King Street in Norwich, this apartment offers a prime position in the heart of the City. King Street is a vibrant and historic area, known for its blend of charming architecture and modern amenities. The street provides easy access to the bustling City centre, where you will find an array of shops, restaurants, and cultural attractions. The nearby Riverside Leisure Complex offers entertainment and dining options, while Norwich train station ensures excellent connectivity for commuters. This central location combines the convenience of urban living with the charm of Norwich's rich heritage.
Park glazed double glazed front door to:
Entrance Hall
Staircase to first floor landing.
Landing
Double glazed window to rear, two storage cupboards.
Lounge/Diner - 18'5" (5.61m) x 18'0" (5.49m)
Double glazed windows to front and rear, opening to:
Kitchen - 9'2" (2.79m) x 6'10" (2.08m)
Double glazed window to front, range of wall basic units with worktops over, inset one and a half bowl sink and drainer with mixer taps over, tiled splashbacks, inset four ring gas hob with extractor over, electric oven and grill, space for fridge/freezer and washing machine, storage cupboard.
Bedroom One - 11'2" (3.4m) x 10'3" (3.12m)
Double glazed window to front.
Bedroom Two - 10'9" (3.28m) x 6'6" (1.98m)
Double glazed window to front.
Bathroom
Double glazed window to rear, panelled bath with mixer shower over, low level WC, wash basin, tiled splashbacks, extractor fan, shaver socket.
Outside
Integral single garage with up and over door, power and light connected, understairs storage cupboard housing gas boiler which serves the domestic hot water and central heating system.
Notice
Please note that we have not tested any apparatus, equipment, fixtures, fittings or services and as so cannot verify that they are in working order or fit for their purpose. Pymm & Co cannot guarantee the accuracy of the information provided. This is provided as a guide to the property and an inspection of the property is recommended.
Property info
For more information about this property, please contact
Pymm & Co, NR1 on +44 1603 398850 * (local rate)
Disclaimer
Property descriptions and related information displayed on this page, with the exclusion of Running Costs data, are marketing materials provided by Pymm & Co, and do not constitute property particulars. Please contact Pymm & Co for full details and further information. The Running Costs data displayed on this page are provided by PrimeLocation to give an indication of potential running costs based on various data sources. PrimeLocation does not warrant or accept any responsibility for the accuracy or completeness of the property descriptions, related information or Running Costs data provided here.




















.png)