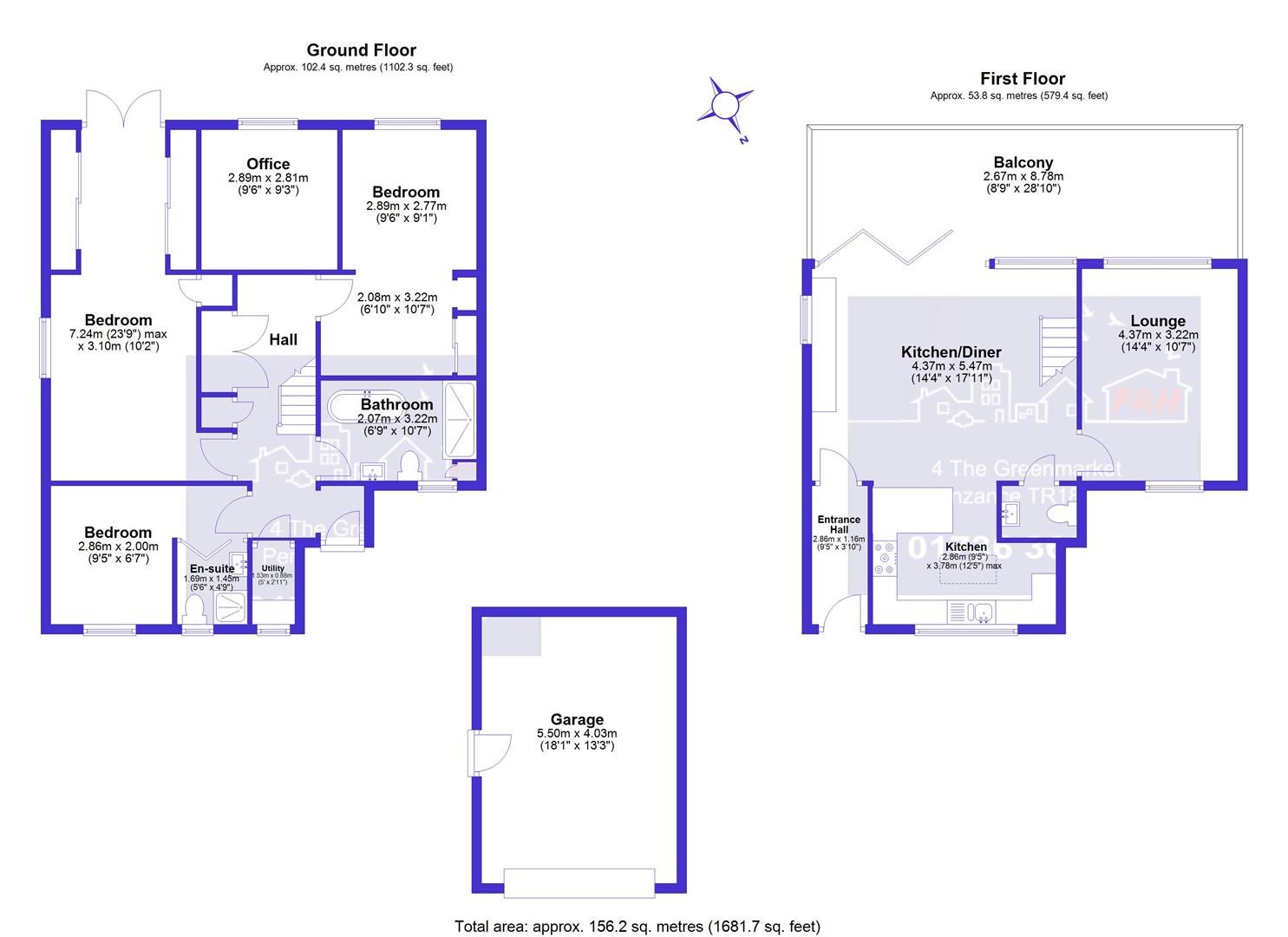Detached house for sale in Bowglas Close, Ludgvan, Penzance TR20
* Calls to this number will be recorded for quality, compliance and training purposes.
Property features
- Freehold Detached House
- Reversed to maximise the Sea Views
- Oil Fired Central Heating
- Solar Panels
- Fully Double Glased
- EPC B 85 - 88
- Stunning Family Home
- Sought After Village
Property description
If you've been dreaming of a detached home in a village location with modern amenities and breathtaking views, look no further. This property on Bowglas Close is a rare find that ticks all the boxes for a truly special place to call home.
Nestled in the charming village of Ludgvan, this detached house on Bowglas Close is a dream home waiting to be discovered. With a picturesque setting and stunning sea views from the balcony, this property offers a perfect blend of tranquillity and modern living.
Step inside to find a spacious layout with one reception room, four bedrooms, and two bathrooms, providing ample space for comfortable living. The kitchen/dining room opens onto the balcony, allowing you to enjoy meals with a view, while the lounge is perfect for relaxing evenings.
This property boasts reverse level accommodation, adding a unique touch to its design. Imagine waking up to the sight of the sea from your bedroom or enjoying a cup of tea on the balcony as you soak in the peaceful surroundings.
Outside, the garden is a true gem, meticulously maintained with no blade of grass out of place. The fire pit and sweeping gabions with railway sleepers create a stylish outdoor space perfect for entertaining or simply unwinding after a long day.
Parking will never be an issue with space for two vehicles, a garage, and even charging points for your convenience. Additionally, there is a hot tub, and solar panels are in place, so you can enjoy energy-efficient living.
Entrance Hall (2.86 x 1.16 (9'4" x 3'9"))
Kitchen/Dining Room (4.37 x 5.47 (14'4" x 17'11"))
Kitchen Area (2.86 x 3.78 (9'4" x 12'4"))
Lounge (4.37 x 3.22 (14'4" x 10'6"))
Balcony (2.67 x 8.78 (8'9" x 28'9"))
Hall
Bedroom With En Suite (2.86 x 2.00 & en suite (9'4" x 6'6" & en suite))
Bedroom (7.24 x 3.10 (23'9" x 10'2"))
Office/Bedroom (2.89 x 2.81 (9'5" x 9'2"))
Bedroom (2.89 x 2.77 (9'5" x 9'1"))
Bathroom (2.07 x 3.22 (6'9" x 10'6"))
Garden
Garage & Parking (5.50 x 4.03 (18'0" x 13'2"))
Property info
For more information about this property, please contact
PRH Estate Agents, TR18 on +44 1736 339126 * (local rate)
Disclaimer
Property descriptions and related information displayed on this page, with the exclusion of Running Costs data, are marketing materials provided by PRH Estate Agents, and do not constitute property particulars. Please contact PRH Estate Agents for full details and further information. The Running Costs data displayed on this page are provided by PrimeLocation to give an indication of potential running costs based on various data sources. PrimeLocation does not warrant or accept any responsibility for the accuracy or completeness of the property descriptions, related information or Running Costs data provided here.
















































.png)