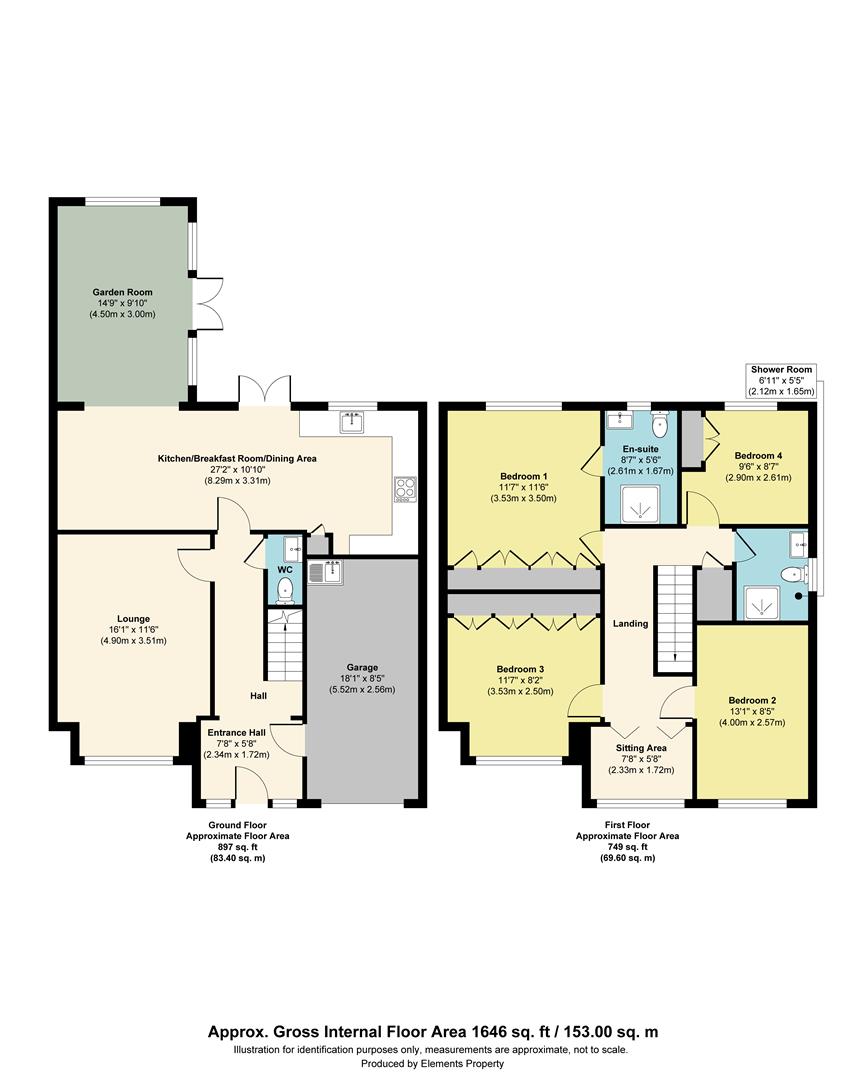Detached house for sale in Ashwood Close, Burton-Upon-Stather, Scunthorpe DN15
* Calls to this number will be recorded for quality, compliance and training purposes.
Property features
- Executive modern four bed detached family home
- Quiet cul-de-sac location
- Off street parking and garage
- Immaculate gardens
- Master with en-suite
- Picture window seating area
- Open plan kitchen-diner and sun room
- Freehold
Property description
Welcome to Ashwood Close, located in the beautiful and well-regarded village of Burton-upon-Stather. This individually designed family home is immaculately presented throughout.
Description
Welcome to Ashwood Close, located in the beautiful and well-regarded village of Burton-upon-Stather. This individually designed family home is immaculately presented throughout. As we approach the property, the first thing you'll notice is its very impressive large glass double-height window, which leads you into a light, airy, and spacious hallway.
The living room is well-sized, featuring plantation shutters and a beautiful feature fireplace, creating a warm and inviting atmosphere. The heart of the home is undoubtedly the open-plan kitchen diner, which seamlessly transitions into a stunning sunroom with French doors opening onto the highly manicured rear gardens. Completing the ground floor is a convenient WC
Head on up to the first floor, where you'll find the most impressive landing with a big picture window, offering a great area for sitting and reading. The master bedroom is equipped with floor-to-ceiling built-in wardrobes and has access to a good-sized ensuite shower room. Bedrooms two, three, and four are also generously sized and are served by the immaculate family bathroom.
The property includes off-street parking for two vehicles on a block-paved driveway. The rear gardens are a beautiful country escape, featuring two large patio areas, an electric veranda, and mature shrubbery and trees. This property is not to be missed.
Entrance Hallway
Accessed through a composite door with full height windows either side, stairs to first floor, door into garage and leading into:-
Living Room (4.99 x 3.50 (16'4" x 11'5"))
Forward facing with a UPVC double glazed window haviging plantation shutters to the front aspect, 2 X column radiatos and a feature electric fire.
Wc (1.41 x 0.77 (4'7" x 2'6"))
With a low flush WC, vanity housed hand wash basin, chrome towel heater.
Kitchen-Diner / Sun Room (2.69 x 8.29 / 4.49 x 3.08 (8'9" x 27'2" / 14'8" x)
With a UPVC window and UPVC French doors to the rear aspect, range of white high gloss base units with quartz worktops, stainless steel sink, wine cooler, integrated fridge/freezer, integrated oven/grill and microwave, induction hob with extractor fan, integrated dishwasher leading into the dining area with space for a six seater table and column radiator. Opening up into the sun room with velux style windows to ceiling, UPVC French doors onto patio area, UPVC door onto entertaining area, column radiator with space for comfy seating.
First Floor Landing
With a double height picture window having plantation shutters to front aspect, seating area with column radiator, storage cupboard housing water tank leading into:-
Master Bedroom (3.51 x 3.35 (11'6" x 10'11"))
Rear facing with a UPVC double glazed window having plantation shutters, space for a king size bed with side draws, built-in floor to ceiling wardrobes.
Master -En-Suite (1.56 x 2.33 (5'1" x 7'7"))
With an opaque UPVC double glazed window to rear aspect, WC, vanity housed hand wash basin with storage, walk in shower having rainfall and hand held attachments, column radiator.
Bedroom Two (3.14 x 3.42 (10'3" x 11'2"))
With a UPVC double glazed window having plantation shutters to the front aspect, space for a king size bed with side draws, built in full height wardrobes, radiator.
Bedroom Three (2.41 x 4.10 (7'10" x 13'5"))
With a UPVC double glazed window with plantation shutters to front aspect, space for a double bed with storage and a radiator.
Bedroom Four (2.46 x 2.98 (8'0" x 9'9"))
With a UPVC double glazed window having plantation shutters to rear aspect, spacce for a double bed and storage, radiator.
Family Bathroom (2.06 x 1.68 (6'9" x 5'6"))
With an opaque UPVC double glazed window to side aspect, WC, vanity housed hand wash basin, WC, walk in shower with rainfall and hand held attachment, column radiator.
Externally
Located in a quiet cul-de-sac the front of the property has a dwarf brick with a block paved driveway leading to the garage with roller shutter door, the garden is laid to lawn with mature bushes and shrubs. The rear garden is fully enclosed, laid to lawn with a patio area and a seating area with optional cover, the borders are mature with bushes and shrubs.
Property info
For more information about this property, please contact
Biltons The Personal Estate Agent, DN16 on +44 1724 377479 * (local rate)
Disclaimer
Property descriptions and related information displayed on this page, with the exclusion of Running Costs data, are marketing materials provided by Biltons The Personal Estate Agent, and do not constitute property particulars. Please contact Biltons The Personal Estate Agent for full details and further information. The Running Costs data displayed on this page are provided by PrimeLocation to give an indication of potential running costs based on various data sources. PrimeLocation does not warrant or accept any responsibility for the accuracy or completeness of the property descriptions, related information or Running Costs data provided here.












































.png)