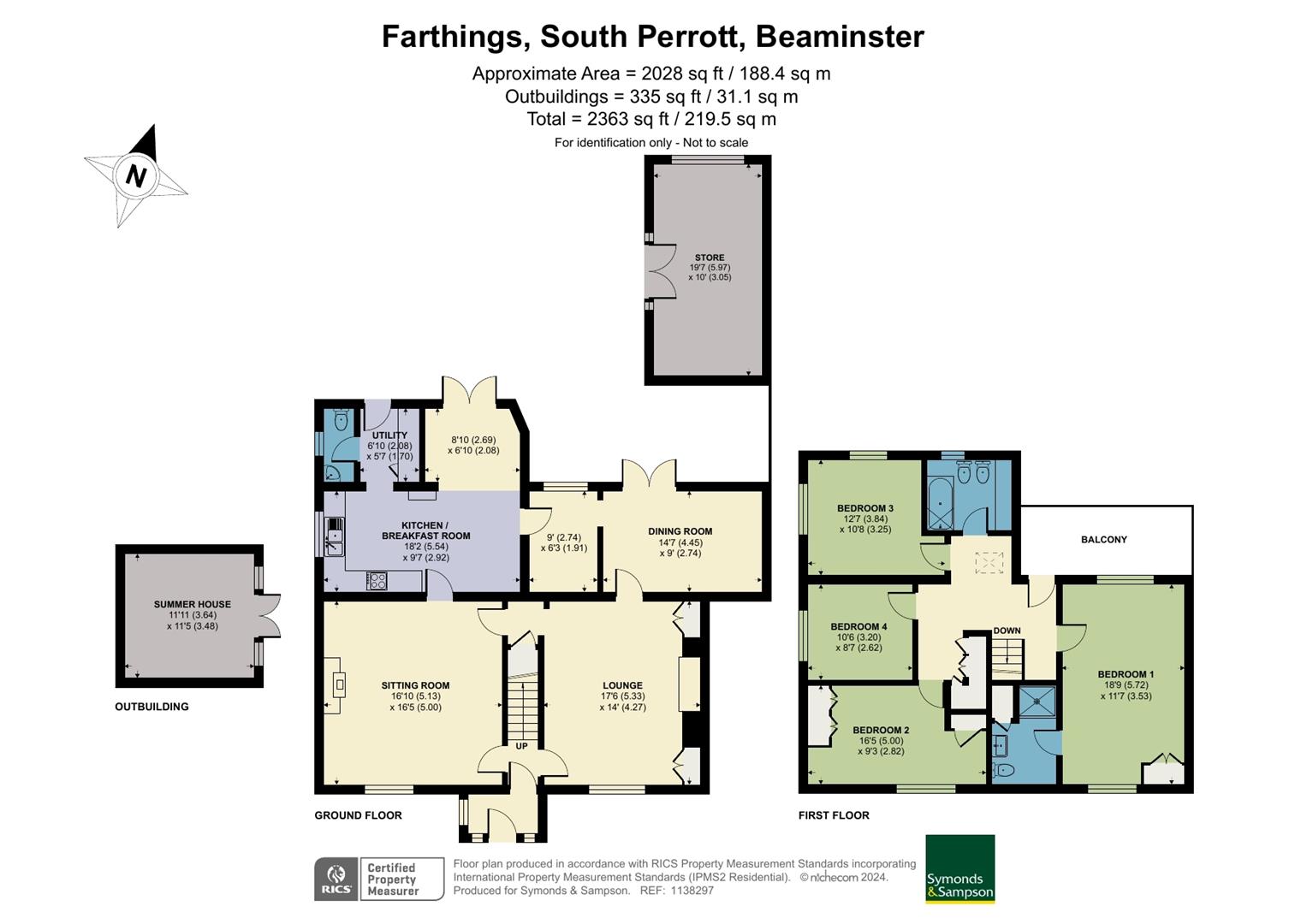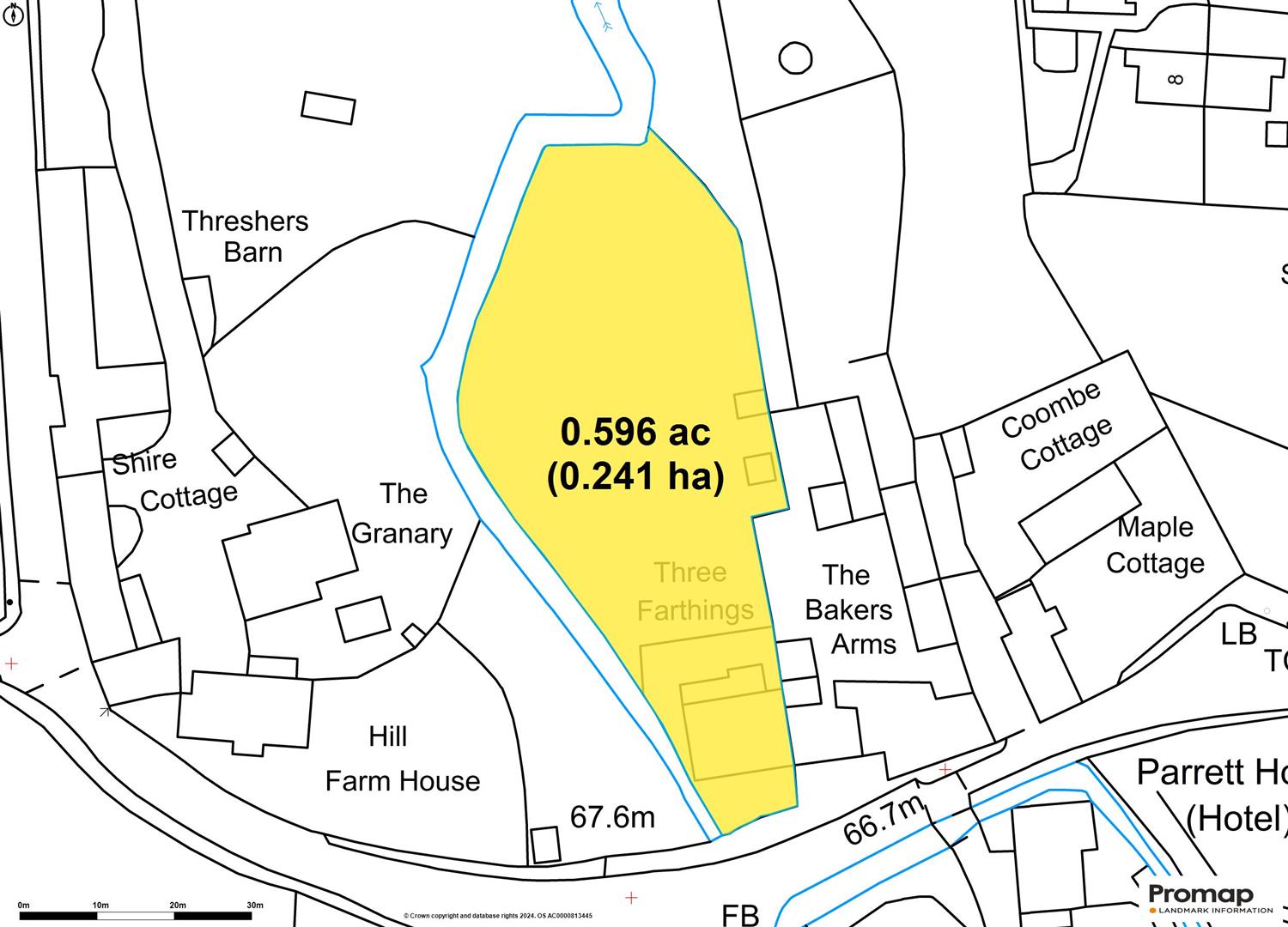Detached house for sale in South Perrott, Beaminster, Dorset DT8
* Calls to this number will be recorded for quality, compliance and training purposes.
Property features
- Detached
- Four double bedrooms
- Two bathrooms
- Three reception rooms
- Large kitchen
- Large plot
- Village location
Property description
This spectacular four-bedroom house is located in the highly sought-after village of South Perrott. Situated on a large plot, the property features four double bedrooms, three reception rooms, two bathrooms, and a spacious rear garden. The front aspect includes two generous reception rooms, one of which boasts a wood-burning stove, creating a cozy and inviting atmosphere. At the rear, you’ll find a modern, high-specification kitchen equipped with a range of top-tier appliances, perfect for all your culinary needs. The main bedroom includes an en-suite shower room, providing added convenience and privacy. Upstairs, a unique balcony offers breathtaking views of the beautiful private gardens, ideal for relaxing or entertaining guests. The extensive, landscaped rear garden includes a summer house and storage sheds, offering ample space for outdoor activities and storage. The property benefits from oil-fired central heating and uPVC double glazing throughout, ensuring comfort and energy efficiency. Additionally, the house is within proximity to local amenities, making it an ideal choice for families. Early viewing is strongly advised to fully appreciate everything this remarkable home has to offer.
Internal
The property is laid out as follows:
Leading into the property is a practical porch with wooden glazed barn door taking you inside. From the hallway are doorways to the reception rooms and stairs upwards.
The first reception room on the right is a spacious room with window to the front, carpeted flooring, understairs cupboard and door to rear reception room. The second reception room on the left is a great size with wood burning stove, window to the front and door leading through to the kitchen.
The kitchen is fitted with a variety of modern wood shaker style base and wall units with a grey speckled worktop over. There are a variety of high specification appliances including an eye level double oven, microwave, gas (lpg) hob, cooker hood, and dishwasher. There is space for a dining room table and chairs to seat 6 with French doors leading into the gardens and doorways leading to a further reception room and utility. Opposite the kitchen is the utility room with matching units to the kitchen and powering and plumbing for washing machine and drier. Here there is also a WC with wash hand basin.
Off the kitchen is further small study space with power, radiator and window leading into the third reception room. The third reception room has laminate flooring, French doors leading into the garden and radiator.
Upstairs are four double bedrooms. The main bedroom is dual aspect and comes with it’s own en-suite shower room. The shower room comprises of a walk-in shower, WC and wash hand basin.
Off the landing is access to a small balcony area over the beautiful rear gardens.
The family bathroom comprises of a modern suite fitted in white with WC, wash hand basin and a P shaped bath with shower over.
External
On the front aspect are steps leading to the property with a low maintenance front garden. Access on the side for rear access.
The rear garden a true oasis, full on surprises from its different sections. Off the rear is a practical large sun terrace with small fishpond and storeroom. Beyond the sun terrace is a large area of laid lawn leading to a sizeable summer house. From the summer house is an overgrown area not currently used by the sellers. On the left side of the garden towards the stream at the bottom is a further large area of laid lawn with two storage sheds. The whole garden has an amazing, secluded feel thanks to the large trees that surround.
Street parking is avaliable opposite.
Property Information
The Government's flood risk assessment at gives the flood risk of an area, not a specific property. The owners report there have been no issues for this property with flooding during their ownership.
There are no current granted planning applications within the postcode which will effect the property, which we have been made aware of.
As is often the case, the title register is likely to contain rights and covenants, please check with your legal adviser or call the office if you would like to discuss prior to making a viewing.
Services
Mains water, electricity and private drainage are connected.
Broadband - Standard and superfast are generally available in the area.
Mobile phone coverage -
02 - you are likely to have limited coverage for voice but not data indoors.
EE/3/Vodafone - you should not expect to receive a signal indoors.
EE/3/Vodafone/02 - You are likely to receive a signal for voice and data outside.#
Dorset Council tax band : E
Situation
South Perrott is a pretty village on the Somerset/Dorset border comprising character cottages, large period houses and a small number of modern properties which have been designed to blend in with the village scene. Facilities include church, village hall and the Parrett Hotel with day to day amenities including a post office/store and primary school at Mosterton, which lies approximately two miles to the south-west. A comprehensive range of shops including Waitrose can be found at Crewkerne which is approx. 31⁄2 miles or Beaminster approx. 51⁄2 miles to the south. The main line railway station (Exeter – Waterloo) is at Crewkerne and the Jurassic coast at Burton Bradstock is approximately 13 miles and the County town of Dorchester 18 miles.
Agents Note
The bottom section of land has been gifted to 3 Farthings from the neighbouring property. This will be upon application to the land registry for the title made by the purchaser.
Property info
3 Farthings.Jpg View original

Three Farthings.Jpg View original

For more information about this property, please contact
Symonds & Sampson - Beaminster, DT8 on +44 1308 480097 * (local rate)
Disclaimer
Property descriptions and related information displayed on this page, with the exclusion of Running Costs data, are marketing materials provided by Symonds & Sampson - Beaminster, and do not constitute property particulars. Please contact Symonds & Sampson - Beaminster for full details and further information. The Running Costs data displayed on this page are provided by PrimeLocation to give an indication of potential running costs based on various data sources. PrimeLocation does not warrant or accept any responsibility for the accuracy or completeness of the property descriptions, related information or Running Costs data provided here.































.png)


