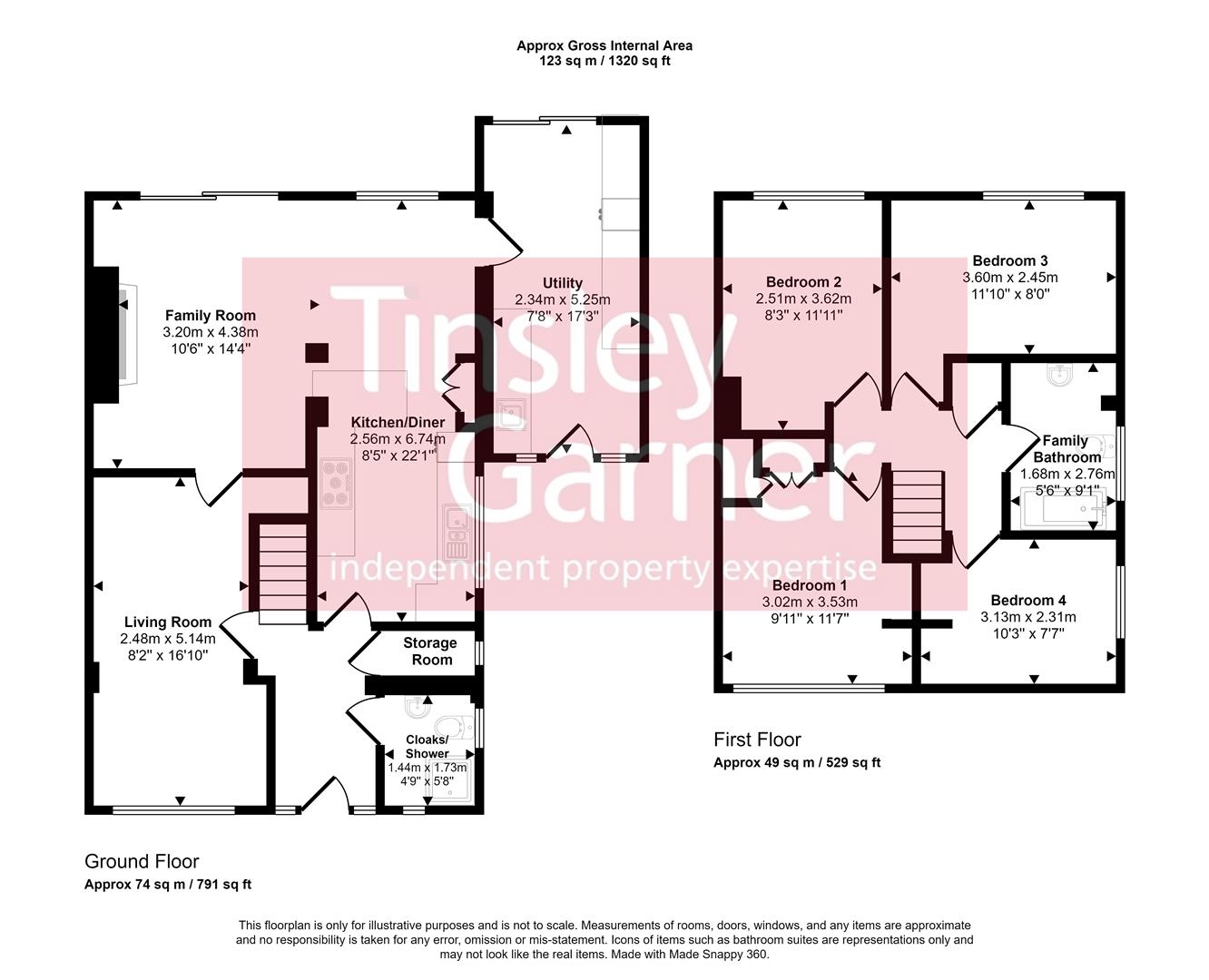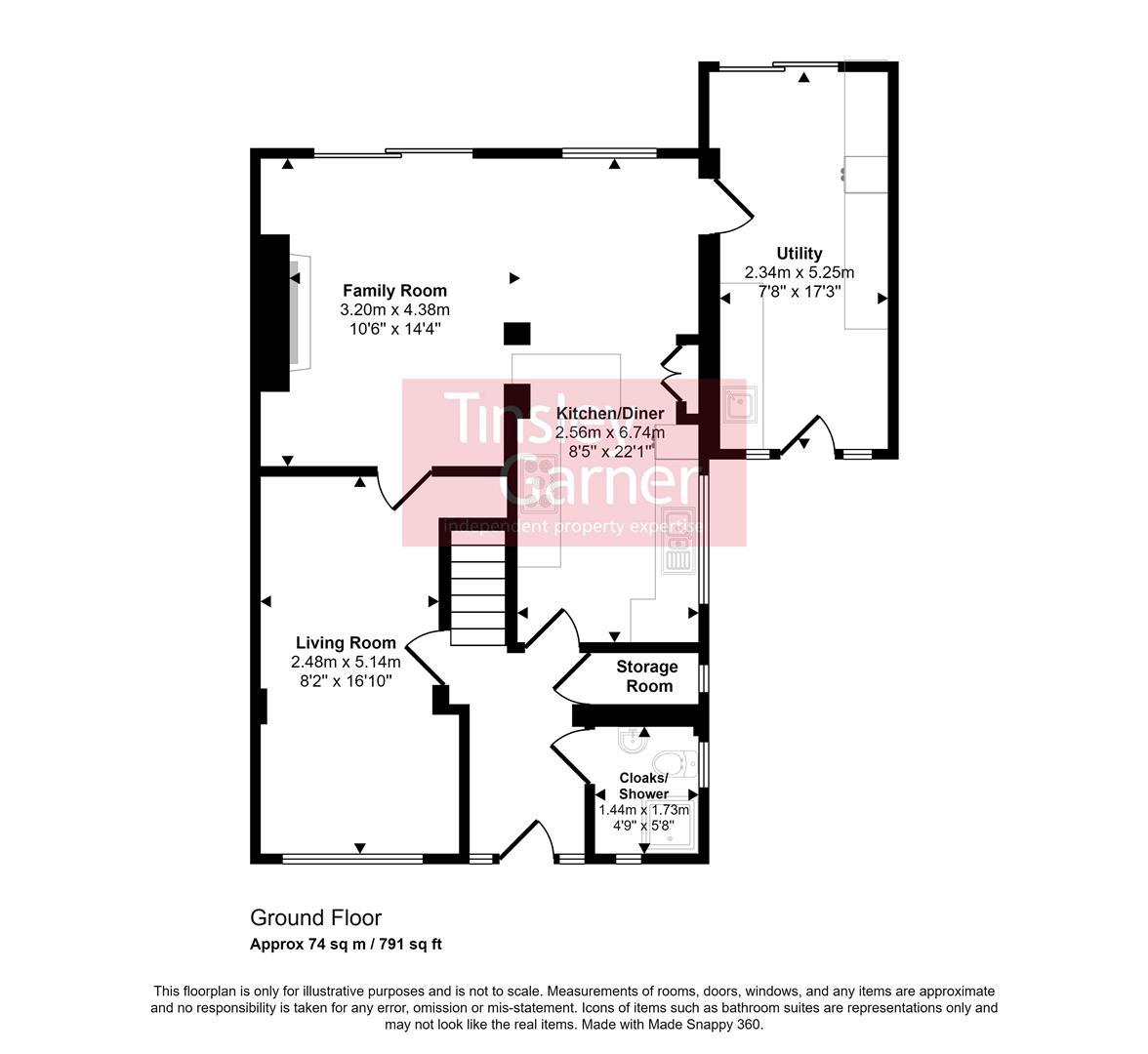Detached house for sale in Tudor Close, Stone ST15
* Calls to this number will be recorded for quality, compliance and training purposes.
Property description
A spacious family house with room for plenty of room for you & your little darlings. The house has been extended, improved and extensively upgraded by the current owners and can be genuinely described as spacious, offering well proportioned living accommodation with every accoutrement for modern family life. The living space features a large open plan sitting / dining room with wood burning stove and patio windows opening to the garden, separate family room and stylish modern kitchen. In addition, there is a large utility and a downstairs shower room. Upstairs features four bedrooms (three doubles and a single) and a family bathroom. Moving to the outside, the house enjoys a good size mature garden with plenty of space for outdoor living, combined with oodles of off road parking and a single garage. Quiet cul-de-sac location close to local amenities, handy for local schools and within easy reach of the town centre. Excellent value for money- viewing essential.
Entrance Hall
Spacious reception area with half glazed composite front door and side lights, Karndean tile effect floor, cloaks cupboard, Radiator.
Cloakroom & Shower
A useful ground floor shower room featuring a white suite with corner quadrant shower enclosure with glass screen and electric shower, wall mounted wash basin & WC. Ceramic wall & floor tiling. Radiator.
Family Room
A useful ground floor shower room featuring a white suite with corner quadrant shower enclosure with glass screen and electric shower, wall mounted wash basin & WC. Ceramic wall & floor tiling. Radiator.
Lounge / Dining Room
A large open plan L-shaped living space which has a full height window to the rear and sliding patio windows opening to the garden terrace. The sitting area has a feature fireplace with chimney breast, wooden fire surround, tiled hearth and wood burning stove. Built-in storage and bookshelves to the chimney alcoves with space for a desk. The dining area has plenty of space for a family size table. Access through to the utility room. Karndean tile effect flooring throughout extending through to the kitchen.
Kitchen
The kitchen is open plan to the dining area and features a range of wall & base cabinets with light wood effect doors, stainless steel handles and contrasting black granite effect work surfaces extending to a small breakfast bar. Fitted appliances comprising: Stainless steel gas hob with extractor over, eye level electric double oven, space for an upright refrigerator and plumbing for a dish washer. Karndean tile effect floor, window to the side of the house.
Utility Room
A large utility space with doors to both the front and rear of the house. Fitted wall & base cupboards with wood effect work surfaces, stainless steel sink unit and plumbing for washing machine.
Landing
Access hatch to loft space with pull-down ladder. The loft is fully boarded and has both light and power.
Bedroom 1
Double bedroom with window to the front of the house. Alcove with built-in shelving and fitted corner wardrobe. Radiator.
Bedroom 2
Double bedroom with window to the rear of the house. Radiator.
Bedroom 3
Double bedroom with window to the rear of the house. Radiator.
Bedroom 4
Single bedroom with window to the side of the house. Radiator.
Bathroom
Fitted with a white suite comprising: Bath shower over and folding glass shower screen, wash basin in vanity cupboard. Radiator. Window to the side of the house.
Outside
The house occupies a large corner plot at the end of Tudor Close with gardens to three sides. Raised garden to the front with shrub borders and enclosed rear garden with lawn area and several paved patio areas. Storage area to the side of the house with brick-built garden store.
General Information
Services: Mains gas, water, electricity & drainage. Gas central heating. (Worcester Bosch boiler located in the loft space)
Council Tax Band D
Viewing by appointment
For sale by private treaty, subject to contract.
Vacant possession on completion.
Property info
14, Tudor Close .Jpg View original

Ground Floor (2).Jpg View original

For more information about this property, please contact
Tinsley Garner Ltd, ST15 on +44 1785 719305 * (local rate)
Disclaimer
Property descriptions and related information displayed on this page, with the exclusion of Running Costs data, are marketing materials provided by Tinsley Garner Ltd, and do not constitute property particulars. Please contact Tinsley Garner Ltd for full details and further information. The Running Costs data displayed on this page are provided by PrimeLocation to give an indication of potential running costs based on various data sources. PrimeLocation does not warrant or accept any responsibility for the accuracy or completeness of the property descriptions, related information or Running Costs data provided here.

























.png)
