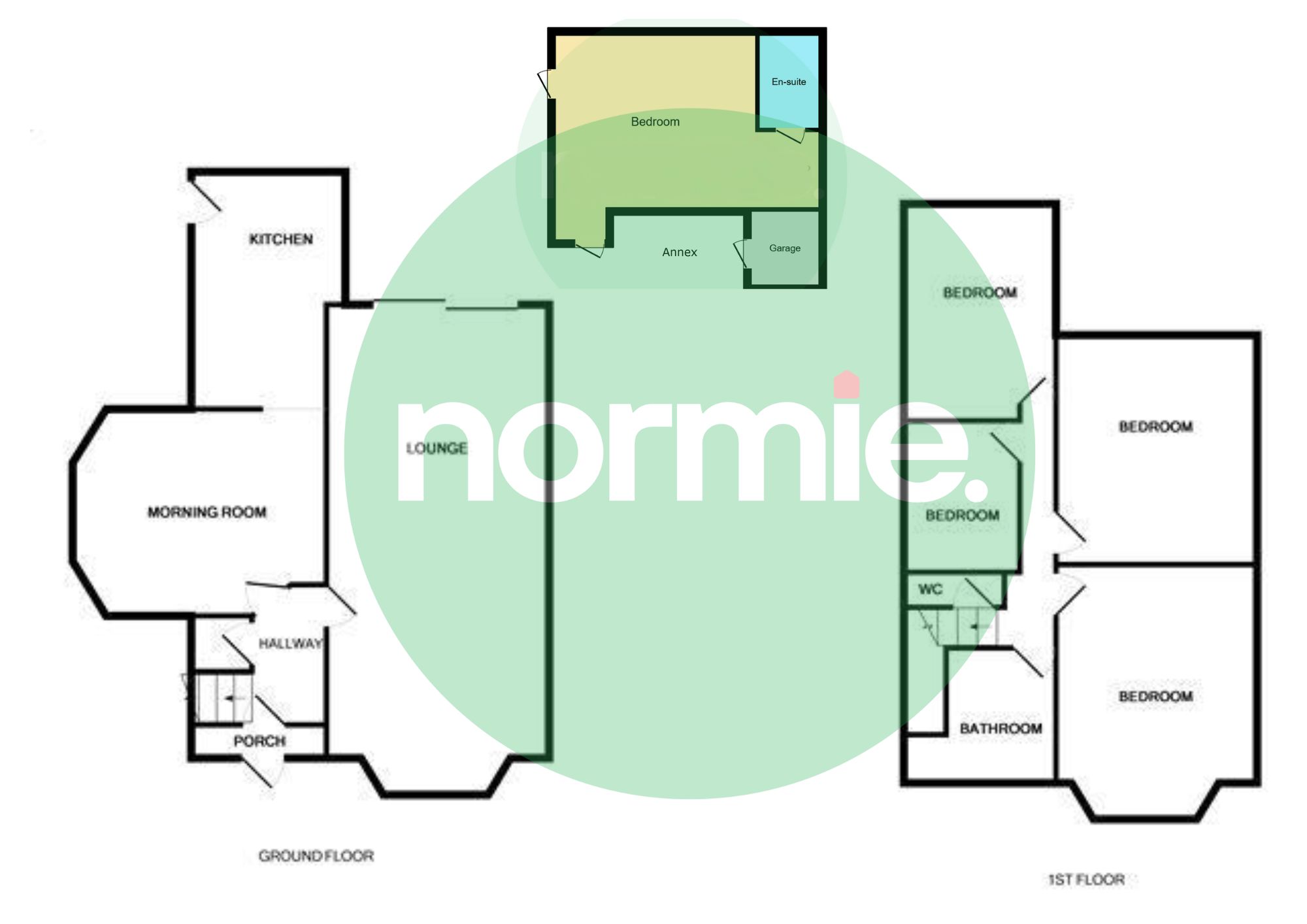Detached house for sale in Silverdale Avenue, Prestwich M25
* Calls to this number will be recorded for quality, compliance and training purposes.
Property features
- Five Spacious Bedrooms
- Converted Self-Contained Annex
- Generous Corner Plot
- Renovated Throughout
- Close to City Centre & Heaton Park
- Modern Conservatory Dining Room
Property description
We are delighted to present this large five-bedroom detached property, perfectly situated on a generous corner plot with ample space for extending, subject to planning approval. This spacious home, recently renovated throughout, offers a blend of modern comfort and potential for personalisation, allowing you to put your own stamp and style on it.
Located in a highly sought-after area, this property is conveniently close to the City Centre, Heaton Park, local amenities, and places of worship, making it a highly attractive prospect.
Upon entering, the enclosed porch provides extra weather and security protection, leading into an impressive hallway. A cloakroom, complete with a white two-piece suite and additional storage space, adds to the home's practicality.
The ground floor boasts an open-plan lounge and reception room, creating a spacious and inviting atmosphere. The large conservatory, currently used as a dining room, offers an abundance of light and space, making it ideal for dining or relaxation. The modern kitchen provides ample storage and workspace, perfect for all your culinary needs.
One of the standout features of this property is the converted annex, which includes a self-contained bedroom and en-suite, offering versatile accommodation for guests or extended family. Additionally, there is a courtyard space, further enhancing the property's appeal.
The expansive corner plot features gardens surrounding the property, providing a beautiful outdoor space for relaxation and entertainment. Mature trees, shrubs, and lawned areas add to the charm and tranquillity of the garden spaces.
The master bedroom is a highlight, featuring a full-length wardrobe and a dressing table in front of a double-glazed bay window, creating a bright and spacious atmosphere. The second bedroom, with its large double-glazed window and full wall-length wardrobes, offers plenty of storage and light. The third bedroom, with its double-aspect windows and vanity unit, presents potential for conversion to an en-suite if desired. The fourth bedroom includes an integral wardrobe, providing ample storage space.
The family bathroom boasts a large sophisticated shower unit and tiled walls, offering a luxurious space for relaxation. An additional separate WC provides added versatility for the household.
A notable feature is the brick-built detached outhouse, which has been thoughtfully converted into a self-contained bedroom with its own WC. This versatile space can serve as an additional guest suite, home office, or private retreat, adding significant value and functionality to the property.
Adding to the property's appeal is the loft, which offers loads of space and is easily accessible via a ladder, providing an excellent storage solution or potential for further development.
This superb property represents great potential and is an excellent opportunity for those looking to create their perfect family home. Early viewing is highly recommended to appreciate all the possibilities this property has to offer. Contact us today to arrange your viewing and explore the endless potential of this delightful home.
EPC Rating: E
Disclaimer
We endeavour to make our particulars accurate and reliable, however, they do not constitute or form part of an offer or any contract and none is to be relied upon as statements of representation or fact. The services, systems and appliances listed in this specification have not been tested by us and no guarantee as to their operating ability or efficiency is given. All photographs and measurements have been taken as a guide only and are not precise. Floor plans where included are not to scale and accuracy is not guaranteed. If you require clarification or further information on any points, please contact us, especially if you are travelling some distance to view. Fixtures and fittings other than those mentioned are to be agreed with the seller.
For more information about this property, please contact
Normie & Co, M25 on +44 161 300 1931 * (local rate)
Disclaimer
Property descriptions and related information displayed on this page, with the exclusion of Running Costs data, are marketing materials provided by Normie & Co, and do not constitute property particulars. Please contact Normie & Co for full details and further information. The Running Costs data displayed on this page are provided by PrimeLocation to give an indication of potential running costs based on various data sources. PrimeLocation does not warrant or accept any responsibility for the accuracy or completeness of the property descriptions, related information or Running Costs data provided here.










































.png)
