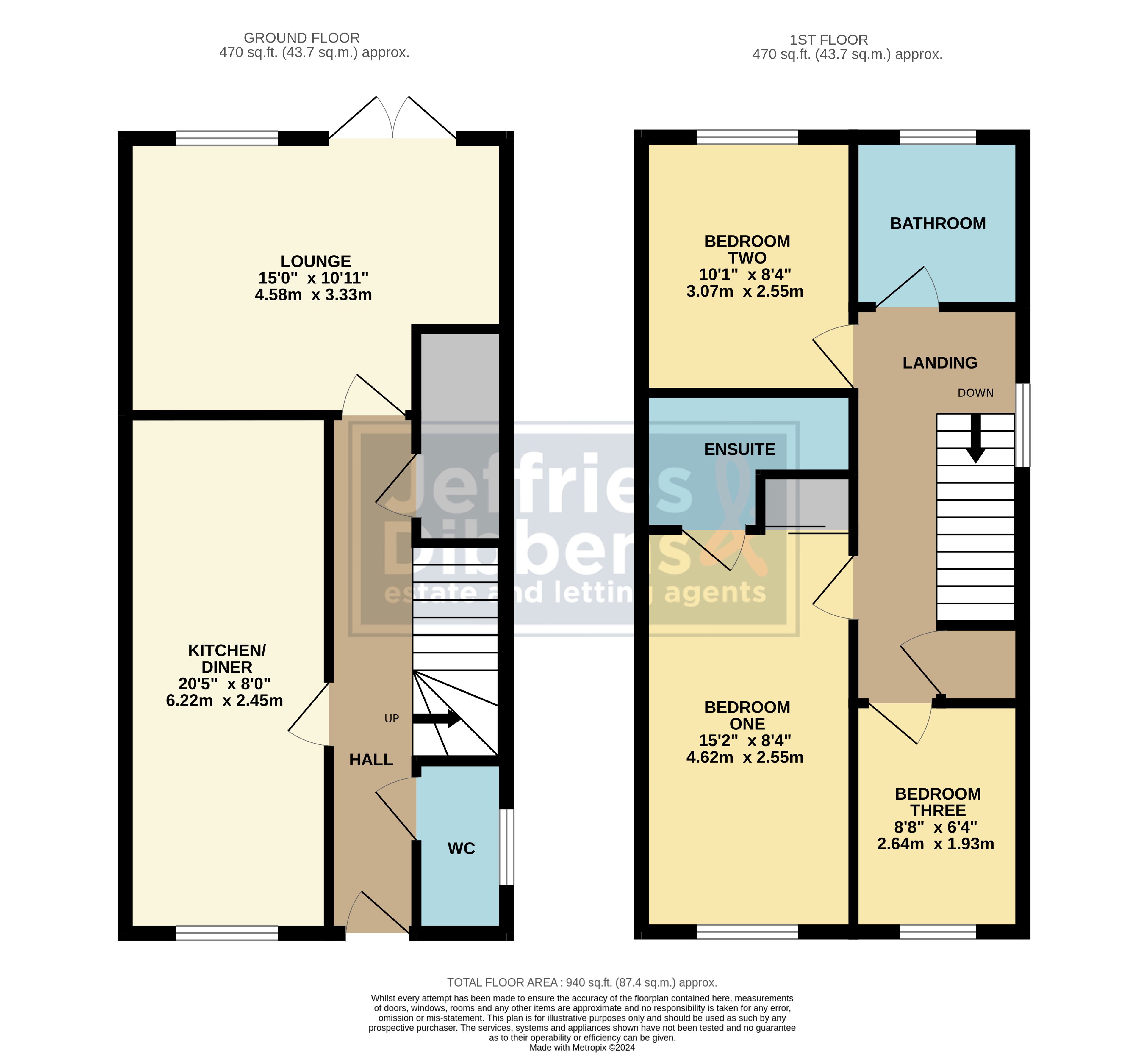Semi-detached house for sale in Harrison Way, Havant PO9
* Calls to this number will be recorded for quality, compliance and training purposes.
Property features
- Modern Semi Detached Home
- Southerly Garden
- Master Ensuite
- Cul De Sac Location
- Off Road Parking
- Three Bedrooms
- Built by Linden Homes c.2017
- Viewing Highly Recommended
Property description
This lovely three bedroom semi detached house would make an ideal purchase for those discerning purchasers looking to buy a ready to move into home. The property, which was built c. 2018, is located at the very end of a cul-de-sac, adjacent and opposite to open countryside, just to the north of Havant and retains the balance of a new homes warranty. Accommodation, which is beautifully presented, comprises a fitted kitchen/breakfast room, a lovely lounge/dining room which overlooks the larger than average nicely tended and fully enclosed southerly facing rear garden. There is also a ground floor cloakroom and a master en-suite. Off road parking for two cars is provided by the driveway which has access to the rear garden. An internal inspection is strongly recommended to appreciate all that this delightful property has to offer.
This lovely three bedroom semi detached house would make an ideal purchase for those discerning purchasers looking to buy a ready to move into home. The property, which was built c. 2018, is located at the very end of a cul-de-sac, adjacent and opposite to open countryside, just to the north of Havant and retains the balance of a new homes warranty. Accommodation, which is beautifully presented, comprises a fitted kitchen/breakfast room, a lovely lounge/dining room which overlooks the larger than average nicely tended and fully enclosed southerly facing rear garden. There is also a ground floor cloakroom and a master en-suite. Off road parking for two cars is provided by the driveway which has access to the rear garden. An internal inspection is strongly recommended to appreciate all that this delightful property has to offer.
Hall
WC
kitchen/diner 20' 5" x 8' (6.22m x 2.44m)
lounge 15' x 10' 11" (4.57m x 3.33m)
stairs
landing
bathroom
bedroom one 15' 2" x 8' 14" (4.62m x 2.79m)
ensuite
bedroom two 10' 1" x 8' 4" (3.07m x 2.54m)
bedroom three 8' 8" x 6' 4" (2.64m x 1.93m)
Property info
For more information about this property, please contact
Jeffries & Dibbens Estate Agents, PO9 on +44 23 9211 9545 * (local rate)
Disclaimer
Property descriptions and related information displayed on this page, with the exclusion of Running Costs data, are marketing materials provided by Jeffries & Dibbens Estate Agents, and do not constitute property particulars. Please contact Jeffries & Dibbens Estate Agents for full details and further information. The Running Costs data displayed on this page are provided by PrimeLocation to give an indication of potential running costs based on various data sources. PrimeLocation does not warrant or accept any responsibility for the accuracy or completeness of the property descriptions, related information or Running Costs data provided here.






























.png)

