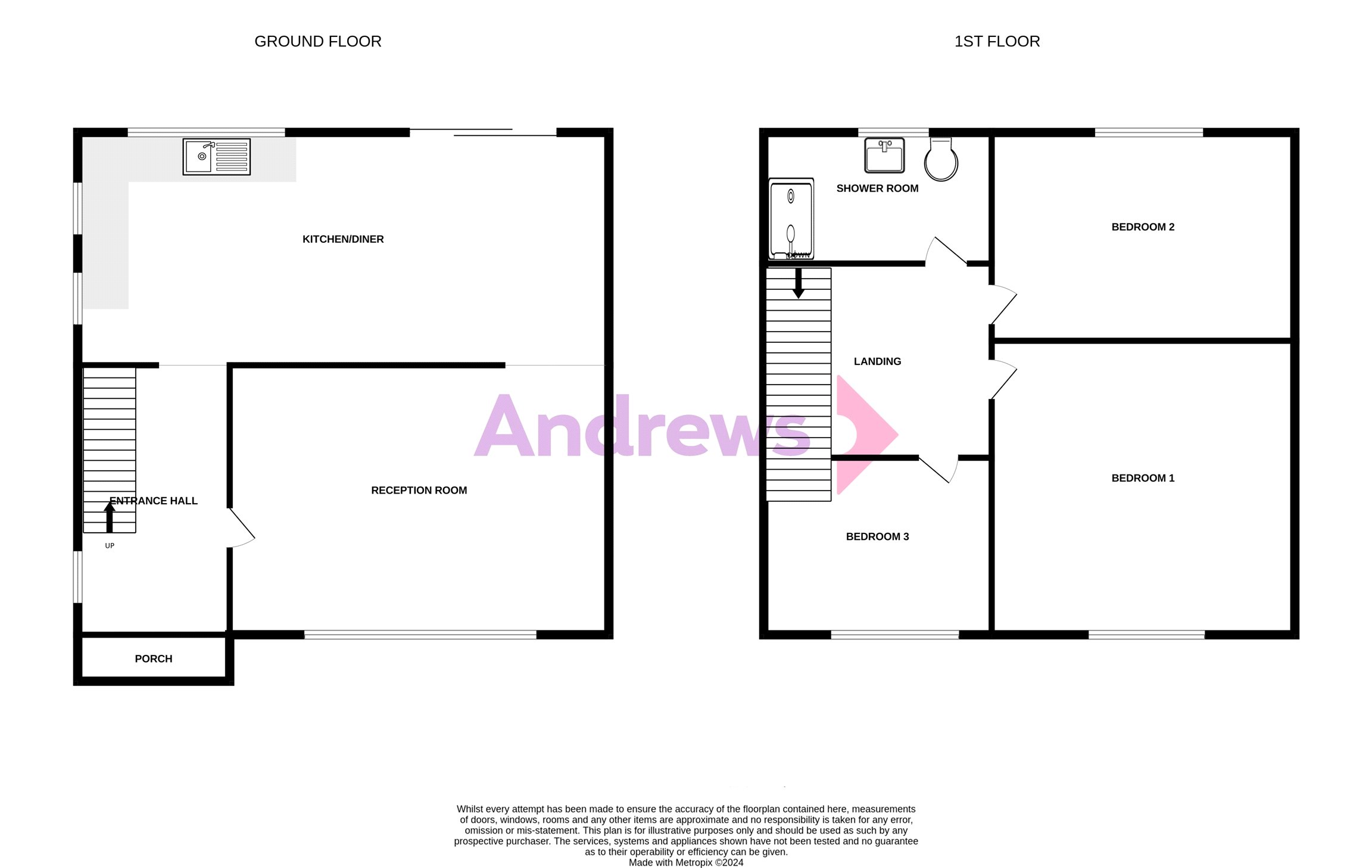Semi-detached house for sale in Byron Way, Romford RM3
* Calls to this number will be recorded for quality, compliance and training purposes.
Property features
- No onward chain
- Semi-detached
- Three bedrooms
- Off street parking
- 50ft garden
- Council tax band C
Property description
Being sold with no onward chain is this three bedroom semi-detached family home. To the ground floor the property benefits from a 13ft living room and 21ft kitchen/diner. To the first floor are two double bedrooms, a further single bedroom and a shower room. The property also benefits from off street parking and a rear garden measuring approximately 50ft with side access
The property is situated 1.02 miles to Gidea Park station and 1.07 miles Harold Wood station which both benefit from the newly introduced Elizabeth Line allowing access to London and as far as Reading. There are a number of schools locally such as Hilldene Primary, St Ursula's Catholic Primary School, Broadford Primary School and more. The property is accessible to the A12, A127 & M25 and there are a number of convenience shops located on Hilldene Avenue.<br /><br />
Front Of Property
Paved to allow for off street parking
Porch
Entrance Hall
Textured ceiling, single glazed window to side, stairs to accommodation
Living Room
13'02 X 12'08 - Textured ceiling, cornice coving, double glazed window to front
Kitchen/Diner
21'00 X 10'00 - X2 double glazed windows to side, single glazed window to rear, double glazed sliding door leading to garden, a range of eye and base level units with worktops over, stainless steel sink with mixer tap and drainer
Landing
Textured ceiling, loft hatch, double glazed obscured window to side
Bedroom One
12'08 X 11'06 - Smooth ceiling, double glazed window to front
Bedroom Two
11'08 at max X 10'00 - Textured ceiling, single glazed window to rear, airing cupboard, built in storage cupboard
Bedroom Three
10'01 at max X 8'08 at max - Textured ceiling, double glazed window to rear, built in storage cupboard
Shower Room
Textured ceiling, double glazed obscured window to rear, low level WC, vanity sink with mixer tap, shower with wall mounted electric shower
Garden
Measuring approximately 50ft - Patio, side access, external storage, trees and shrubs
Property info
For more information about this property, please contact
Andrews - Romford, RM1 on +44 1708 954890 * (local rate)
Disclaimer
Property descriptions and related information displayed on this page, with the exclusion of Running Costs data, are marketing materials provided by Andrews - Romford, and do not constitute property particulars. Please contact Andrews - Romford for full details and further information. The Running Costs data displayed on this page are provided by PrimeLocation to give an indication of potential running costs based on various data sources. PrimeLocation does not warrant or accept any responsibility for the accuracy or completeness of the property descriptions, related information or Running Costs data provided here.

























.png)
