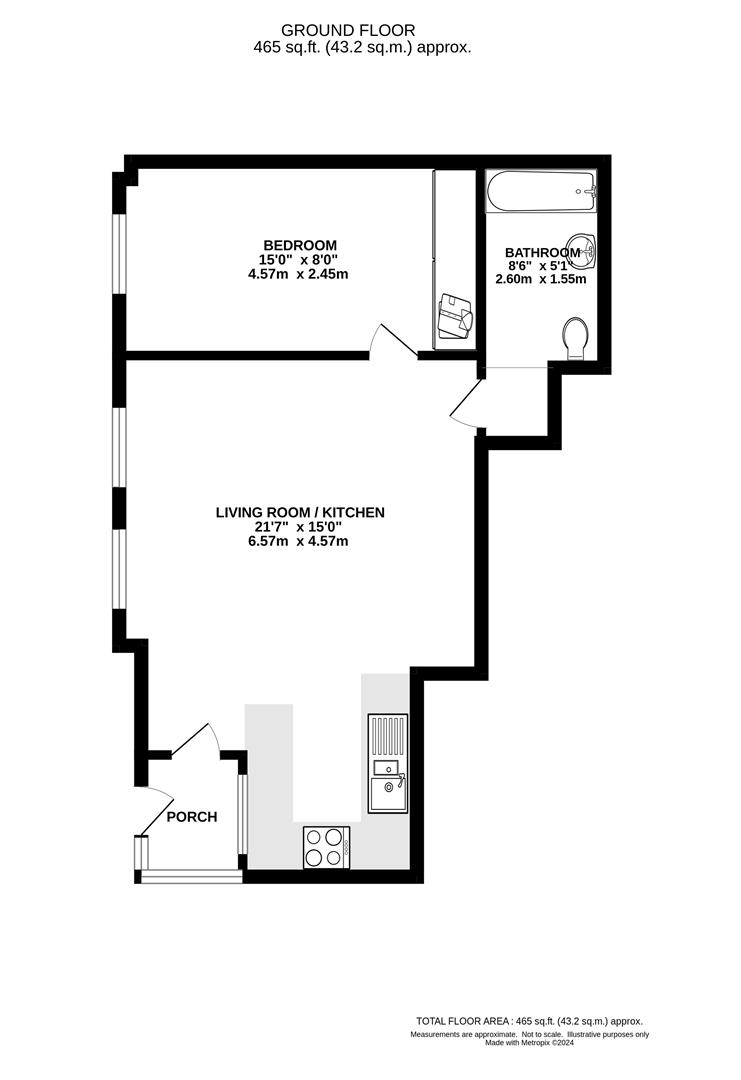Flat for sale in High Street, Ongar CM5
* Calls to this number will be recorded for quality, compliance and training purposes.
Property features
- One double bedroom
- Gdii listed apartment
- Walking distance of ongar high street
- Allocated parking
- Communal gardens
- 25% share of the freehold
- Open plan kitchen / living room
- Character features
Property description
Situated in convenient location just a few minutes’ walk to Ongar High Street is this well-maintained, gdii listed, one bedroom apartment. Originally a grocery store, this property has plenty of charm and character with beamed ceilings and York stone flooring and benefits from allocated parking and the use of communal gardens to rear with tranquil brook running to the bottom of the garden. Accommodation comprises of a porch into an open plan lounge / kitchen with flagstone tiled flooring. The kitchen, fitted in a range of white wall and base units, provides ample space for storage and appliances. There is a double bedroom with fitted wardrobes, and a spacious, fully tiled bathroom suite with panelled bath which includes overhead shower, w.c. And wash hand basin. A further benefit of this property is the 'share of freehold' jointly owned with four other apartments. It also comes with no ground rent and just a small monthly payment towards any communal works that may be needed.
Porch
Door into :
Living Room / Kitchen (6.58m x 4.57m (21'7 x 15'))
Windows to front aspect. Beamed ceilings. Tiled flooring. Kitchen fitted in a range of white wall and base units with integrated oven and hob with extractor above. Space for freestanding appliances.
Spacious Bathroom (2.59m x 1.55m (8'6 x 5'1))
Fully tiled. White panelled bath with overhead shower, w.c. And wash hand basin.
Double Bedroom (4.57m x 2.41m (15' x 7'11))
Window to front aspect. Fitted wardrobes to one wall.
Allocated Parking Space
Communal Gardens
Use of the communal gardens. 'Cripsey Brook' runs to the bottom of the garden.
Agents Note - Fee Disclosure
As part of the service we offer we may recommend ancillary services to you which we believe may help you with your property transaction. We wish to make you aware, that should you decide to use these services we will receive a referral fee. For full and detailed information please visit 'terms and conditions' on our website
Property info
For more information about this property, please contact
Keith Ashton, CM14 on +44 1277 576906 * (local rate)
Disclaimer
Property descriptions and related information displayed on this page, with the exclusion of Running Costs data, are marketing materials provided by Keith Ashton, and do not constitute property particulars. Please contact Keith Ashton for full details and further information. The Running Costs data displayed on this page are provided by PrimeLocation to give an indication of potential running costs based on various data sources. PrimeLocation does not warrant or accept any responsibility for the accuracy or completeness of the property descriptions, related information or Running Costs data provided here.


























.png)


