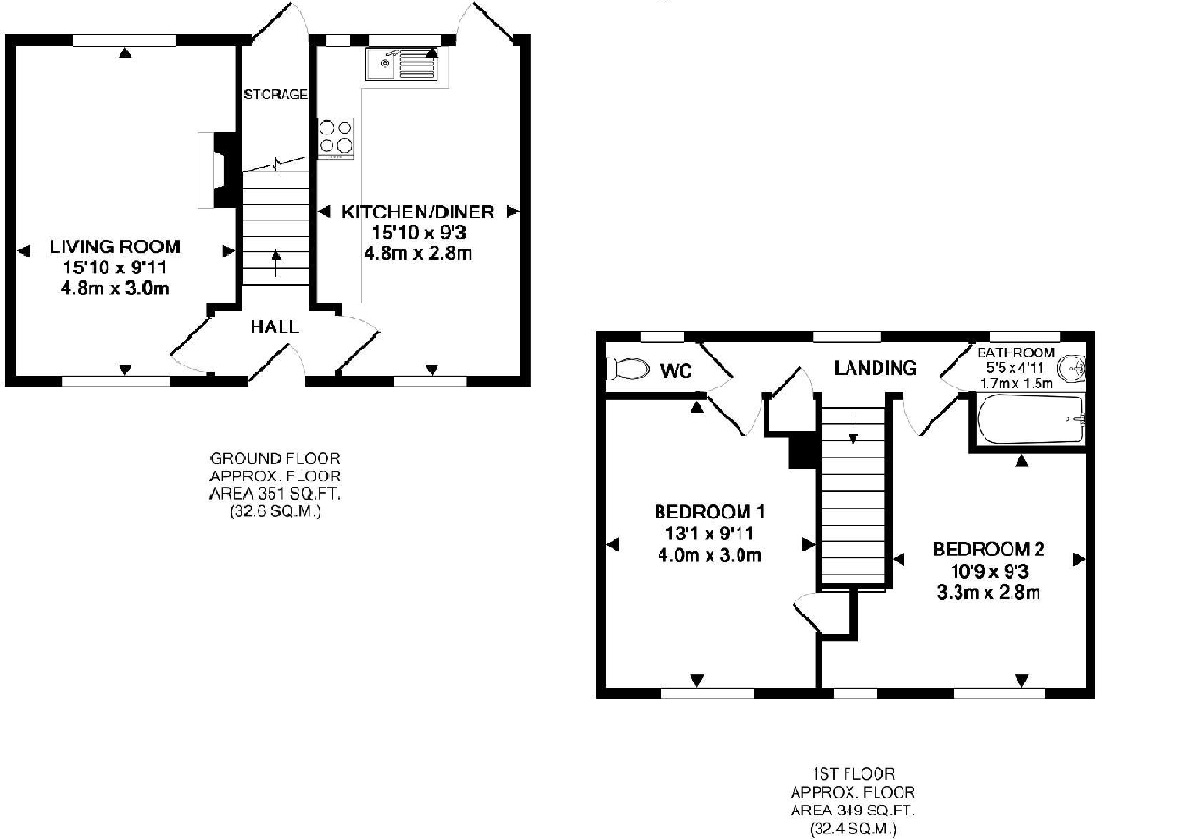End terrace house for sale in Stuart Close, Pilgrims Hatch, Brentwood, Essex CM15
* Calls to this number will be recorded for quality, compliance and training purposes.
Property description
*guide price £400,000 - £425,000*
*private rear garden in excess of 35'*
*driveway providing off street parking*
*cul de sac position*
*popular area of pilgrims hatch*
*detached summerhouse*
*0.2 miles to larchwood gardens primary school*
Overview & Location
'Stuart Close' is a quiet cul de sac position within the ever popular area of Pilgrims Hatch, 1.6 miles from Brentwood's vibrant High Street. There are regular bus routes too and from Brentwood High Street and Brentwood rail station. This family home offers well planned accommodation carefully arranged over two floors. The property benefits from a private driveway, rear garden In excess of 35' and a detached timber summer house. The property is located 0.2 miles from the well regarded Larchwood Gardens Primary School and accessible to a range of well regarded secondary schools.
Main Accommodation
Entrance door to entrance hall.
Entrance Hall
Ceiling cornice. Stairs ascending to first floor. Wood floor. Doors to following accommodation.
Lounge (15' 8" x 9' 8")
Double glazed windows to dual elevation. Recess ceiling lights and ceiling cornice. Radiator.
Kitchen/Breakfast Room (16' 9" x 9' 9")
Double glazed windows to dual elevation. Recess ceiling lights and ceiling cornice. Contemporary style vertical radiator. Fitted with a range of eye and base level units with a contrasting work surface and tiled splash back. Inset one bowl sink unit with mixer tap. Integrated appliances include a four ring Induction hob with extractor hood above and double ovens below. Provision for free standing microwave, washing machine and American style fridge/freezer. Wood effect floor/
First Floor
First Floor Landing
Double glazed window to rear elevation. Single storage cupboard. Doors to following accommodation.
Bedroom One (13' 6" x 13' 0")
Double glazed window to front elevation. Radiator. Bespoke wood panelling.
Bedroom Two (13' 11" x 9' 3")
Double glazed window to front elevation. Radiator. Access to loft. Please note there is a drop down ladder to the loft and the loft is part boarded and provision has been made for an additional study area.
Bathroom
Double glazed obscure window to rear elevation. Recess ceiling lights. Suite comprises of a panelled bath with shower above, vanity mounted wash hand basin and low level wc. Fully tiled walls. Tile effect floor.
Separate WC
Double glazed obscure window to side elevation. Recess ceiling lights and ceiling cornice. Suite comprises of low level wc. Part tiling to walls. Tile effect floor.
Exterior
Rear Garden
The property features a rear garden which is in excess of 35'. Commences with a raised timber deck and pathway leading to the rear of the garden. Majority is laid to lawn. Gate providing side access.
Timber Summer House (9' 3" x 5' 7")
Power and lighting connected. Windows to front elevation. Wood effect floor. Please note this could lend itself to a multitude of uses including office, gymnasium or treatment room.
Agents Note
The council tax banding for this property set out on the council website is band C.
Property info
For more information about this property, please contact
Balgores Hayes, CM14 on +44 1277 699241 * (local rate)
Disclaimer
Property descriptions and related information displayed on this page, with the exclusion of Running Costs data, are marketing materials provided by Balgores Hayes, and do not constitute property particulars. Please contact Balgores Hayes for full details and further information. The Running Costs data displayed on this page are provided by PrimeLocation to give an indication of potential running costs based on various data sources. PrimeLocation does not warrant or accept any responsibility for the accuracy or completeness of the property descriptions, related information or Running Costs data provided here.



























.png)

