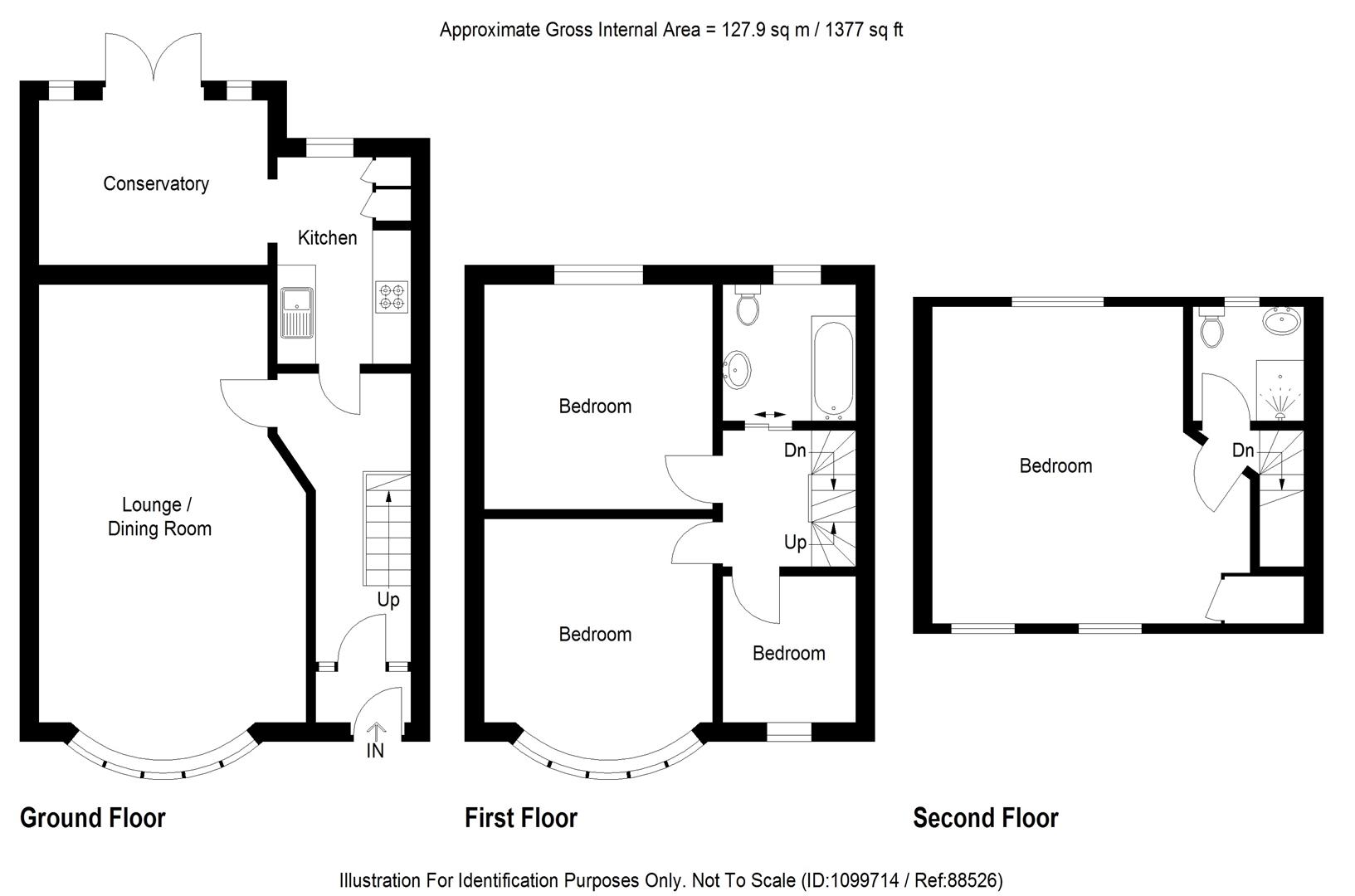Terraced house for sale in City Way, Rochester ME1
* Calls to this number will be recorded for quality, compliance and training purposes.
Property features
- Four bedroom house
- Sought after area
- No forward chain
- Redecorated throughout
Property description
We are delighted to offer this extended four bedroom terraced house, situated in highly sought after City Way in Rochester, therefore convenient for the historic city centre of Rochester with fine Norman Castle, a Cathedral, prestigious independent Kings School and a fantastic collection of bars, cafes, pubs, restaurants and entertainment. Rochester boasts a high speed railway station for fast commuter service into London St Pancras/Kings cross and Victoria. Nearby is the M2 motorway which leads to the M20/M25 motorway network. Once inside this recently redecorated home, you will find an attractive lounge/diner, off this a superb conservatory and a well fitted kitchen with built in appliances. On the first floor there are three bedrooms and a family bathroom and from the landing a staircase leading to the master bedroom with en suite shower room. There is a good size lawned rear garden and off street parking to the front. The property has just been redecorated throughout with new carpets and offers no forward chain, Call the friendly sales team at Wright & Co today for your earliest appointment to view!
Entrance Door To:-
Porch
Entrance door to:-
Entrance Hall
Staircase to first floor with storage cupboard under, double radiator, wood effect laminate flooring, doors to:-
Lounge/Diner (7.63 x 3.85 (25'0" x 12'7"))
Double glazed bay window to front, double glazed French Doors to conservatory, feature coal effect gas fire (not tested), two double radiators, wood effect laminate flooring
Conservatory (3.57 x 2.7 (11'8" x 8'10"))
Double glazed double doors to garden
Kitchen (4.8 x 2 (15'8" x 6'6"))
Comprising of an extensive range of matching base and eye level cupboard and drawer units with associated work surfaces with inset one and half bowl single drainer stainless steel sink unit with mixer taps, built in electric oven and five ring gas hob over with extractor fan above, tiled walls, space and plumbing for washing machine and dishwasher and fridge and freezer, inset spotlighting, built in cupboard with shelving, further built in cupboard housing baxi gas fired boiler for domestic hot water and central heating (not tested by agent), double glazed window to rear, Velux window
First Floor Landing
Staircase to upper floor, doors to:-
Bedroom Two (4 x 3.43 (13'1" x 11'3"))
Double glazed bay window to front, radiator, fitted carpet
Bedroom Three (3.6 x 3.4 (11'9" x 11'1"))
Double glazed window to rear, double radiator, fitted carpet
Bedroom Four (2.2 x 2.1 (7'2" x 6'10"))
Oriel window to front, double radiator, fitted carpet
Bathroom
Double glazed window to rear, white suite comprising of panelled bath with triton tatsi electric shower unit (not tested by agent), pedestal wash hand basin, low level W.C, heated towel rail
Second Floor Landing
Bedroom One (5 x 4 (16'4" x 13'1"))
Double glazed Dorma window to rear, two Velux windows to front, built in eaves storage cupboard, fitted wardrobes, radiator, fitted carpet
Shower Room (1.73 x 1.4 (5'8" x 4'7"))
Window to rear, tiled and glazed shower cubicle, pedestal wash hand basin, low level W.C, radiator, tiled walls
Exterior Rear
Approx. 90 foot garden, coloured stone patio leading to a lawned garden with path, mature cherry tree
Exterior Front
Off-street parking for one/two vehicle
Property info
For more information about this property, please contact
Wright & Co, ME7 on +44 1635 246527 * (local rate)
Disclaimer
Property descriptions and related information displayed on this page, with the exclusion of Running Costs data, are marketing materials provided by Wright & Co, and do not constitute property particulars. Please contact Wright & Co for full details and further information. The Running Costs data displayed on this page are provided by PrimeLocation to give an indication of potential running costs based on various data sources. PrimeLocation does not warrant or accept any responsibility for the accuracy or completeness of the property descriptions, related information or Running Costs data provided here.



























.png)