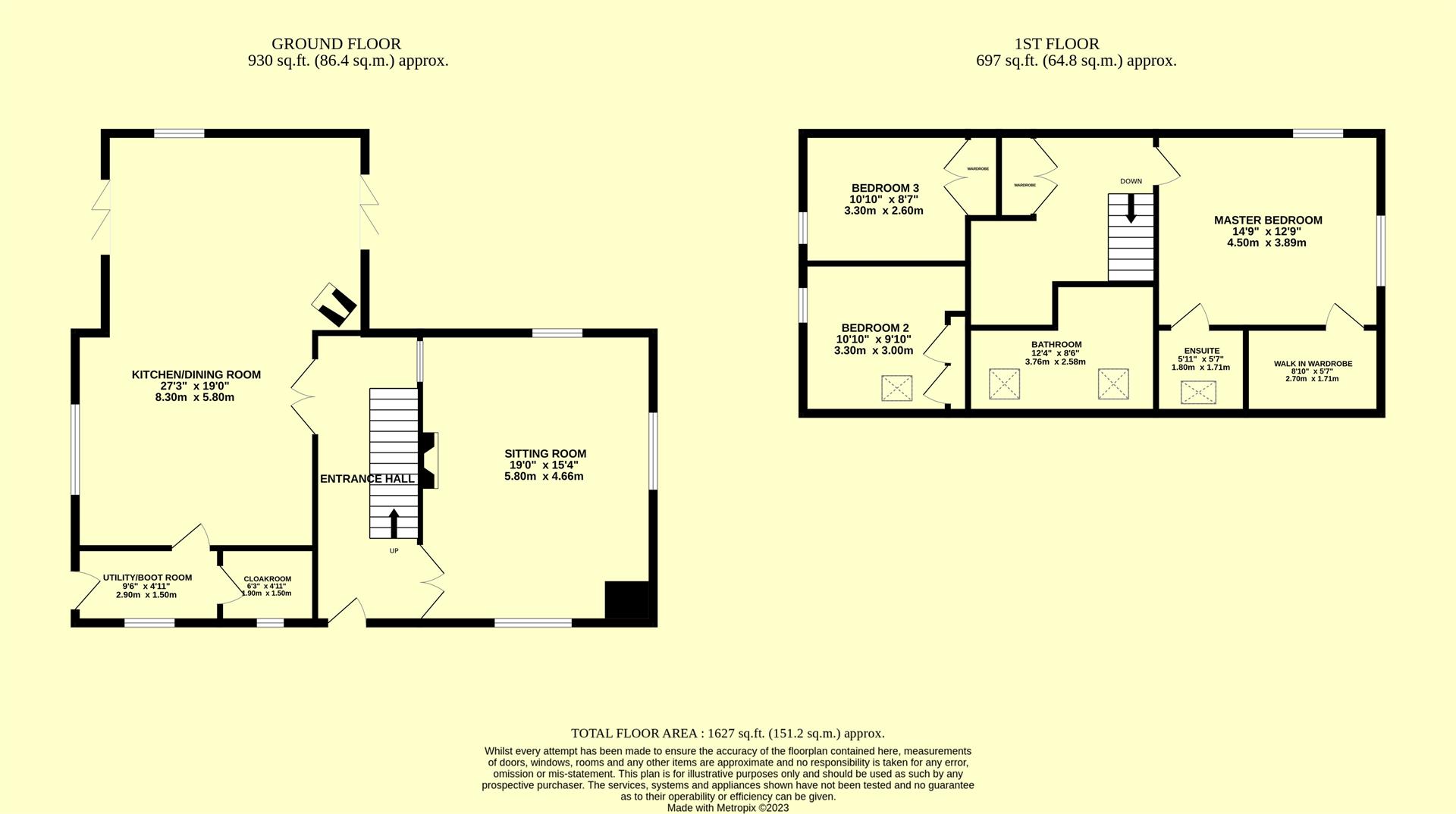Detached house for sale in School Lane, Seavington, Ilminster TA19
* Calls to this number will be recorded for quality, compliance and training purposes.
Property features
- Finsished to an extreemely high standard
- Detached family home
- Completed in 2022 and benefiting from A 10 year structural warranty
- Open plan kitchen/dining/family room
- Sitting room
- Utility
- Cloakroom
- Master bedroom with ensuite
- 2 further bedrooms and stunning bathroom
- Private garden, driveway and parking for ample vehicles
Property description
A 3 bedroom detached ham stone house, completed in 2022, that has been finished to an exacting standard throughout. The house benefits from planning permission for a detached Oak framed carport with accommodation above (Ref. No: 22/02853/hou). Located in the pretty village of Seavington St Michael the house comprises: A private driveway with electric gates leading to a good sized parking area, entrance hall, sitting room, a superb open plan kitchen/dining/family room, utility, cloakroom, 3 bedrooms, bathroom and shower room and a garden with hot tub area and countryside views.
The villages of Seavington St Mary and St Michael (The Seavingtons) are situated approximately 2 1/2 miles east of Ilminster and 2 miles west of South Petherton. Crewkerne, with its mainline station to London Waterloo, is approximately 4 miles away. The county town of Taunton is 10 miles away and Yeovil is just 8 1/2 miles. The village itself has a popular pub, comprehensive village shop and hall and large playing fields.
Situation
Completed in 2022 and with a 10 year icw warranty this stunning ham stone village house has been finished to an extremely high standard throughout. With underfloor heating, Crittall style internal doors, Oak flooring and generous room sizes this truly is a one off home in a great location.
To The Front
A private driveway leads of the lane and provides gravel parking for up to 6 vehicles. There is planning permission in place for a carport with office/room over. A separate pedestrian gate leads off the lane and takes you under a stunning mature Yew Tree, through a further gate, to the porch at the front.
Entrance Hall
An Oak framed open porch leads to the front door. A spacious entrance hall with Oak floor, stairs to the 1st floor landing, under stairs cupboard, full height glass through to the sitting room.
Sitting Room (5.8m x 4.6m (19'0" x 15'1"))
Triple aspect windows, fireplace with electric fire, TV and telephone points.
Kitchen (4.3m x 4.8m (14'1" x 15'8"))
Window to the side, a stunning open plan kitchen/dining/family room. The modern kitchen is a generous size with an extremely good selection of wall and base storage units, further cupboards and deep drawers within the large kitchen island, integral double electric oven, induction hob, hood, wine fridge and dishwasher, space for an American style fridge/freezer, Belfast sink with mixer tap, Oak floor, TV point. Opening through to the dining/family area.
Dining Room (5.2m x 4.1m (17'0" x 13'5"))
Perfect indoor/outdoor living, open to the kitchen with 2 sets of bifold doors out to the patio and garden. A superb entertaining space complete with wood burning stove in one corner, Oak flooring throughout.
Utility/Boot Room (2.9m x 1.5m (9'6" x 4'11"))
Stable door to the side, window to the front, built in wall and base storage matching the kitchen, Belfast sink, Oak floor, space and plumbing for a washing machine and tumble dryer.
Cloakroom (1.9m x 1.8m (6'2" x 5'10"))
Window to the front, Oak floor, WC, basin, extractor fan.
1st Floor Landing
Hatch to the boarded loft space, built in wardrobe, 1 x radiator.
Master Bedroom (4.5m x 3.8m (14'9" x 12'5"))
Windows to the rear and side, TV point, walk in wardrobe, 1 x radiator.
Ensuite
Sky light to front, fully tiled, walk in shower cubicle, basin with vanity unit, heated towel rail.
Walk In Wardrobe
Bespoke fitted wardrobe.
Bedroom 2 (3.3m x 3m (10'9" x 9'10"))
Window to the side, skylight, built in wardrobe, TV point, 1 x radiator.
Bedroom 3 (3.3m x 2.6m (10'9" x 8'6"))
Window to the side, TV point, 1 x radiator.
Bathroom
A show-stopping modern bathroom. Skylights to the front, freestanding bath, spacious walk in shower, his and hers basins with vanity unit, tiled floor and part tiled walls, extractor fan, heated towel rail.
Outside
The garden wraps around the house and offers a good amount of privacy. A generous paved patio leads out from the dining room and adds to the flexible entertaining space, the rear garden is mainly laid to lawn and to the side is a hot tub which enjoys countryside views. There is a good range of outdoor lighting which makes the ham stone walls glow of an evening.
Services
Mains electricity, water and drainage are connected to the property. A sunken lpg tank services the heating and hot water.
Local Authority
Somerset Council - Band E.
Property info
For more information about this property, please contact
Derbyshires Estate Agents, TA20 on +44 1460 247124 * (local rate)
Disclaimer
Property descriptions and related information displayed on this page, with the exclusion of Running Costs data, are marketing materials provided by Derbyshires Estate Agents, and do not constitute property particulars. Please contact Derbyshires Estate Agents for full details and further information. The Running Costs data displayed on this page are provided by PrimeLocation to give an indication of potential running costs based on various data sources. PrimeLocation does not warrant or accept any responsibility for the accuracy or completeness of the property descriptions, related information or Running Costs data provided here.




































.png)
