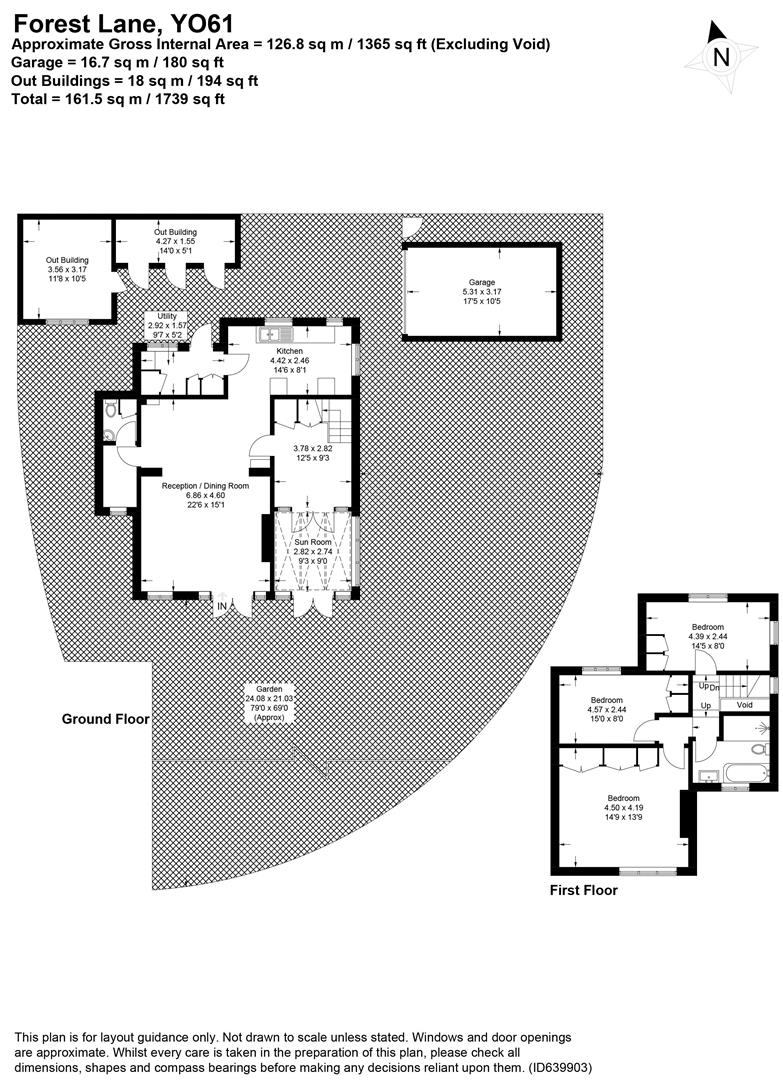Detached house for sale in Forest Lane, Alne, North Yorkshire YO61
* Calls to this number will be recorded for quality, compliance and training purposes.
Property features
- Detached Period Cottage
- Three Double Bedrooms
- Updated by the Current Owners
- Open Plan Living Space
- Useful Utility Room
- Beautiful Private South Facing Gardens
- Single Garage, Parking for Numerous Cars, even a Camper Van
- Two Outbuildings
Property description
Style – Charming Three Bedroomed Detached Period Cottage
highlights – Recently Updated, Beautiful Private South Facing Garden
three words - Family. Character. Home
Charming Cottage With Stunning Garden
Overview
Nestled on the edge of the highly desirable village of Alne, Malt Kiln Cottage is a charming blend of rustic and contemporary style. Dating back to the 1860s, this delightful three-bedroomed detached period cottage sits on a generous plot with a large, private south-facing garden. Recently updated by the current owners, the home exudes a sense of calm and warmth, making it the perfect family retreat.
Step Inside
As you approach through the timber gate, you are greeted by beautiful cottage gardens and mature trees, offering a sense of privacy and tranquillity. Enter the property through the sunroom doors or the back door into the utility room, ideal for shedding muddy wellies after a countryside walk or bringing in the shopping.
The country-style kitchen features freestanding solid beech units and a sleek stainless steel "Smeg" range master, perfect for culinary enthusiasts. This leads to a superb open-plan living room, a light and airy space ideal for family gatherings or entertaining friends. French doors open towards the garden, and the "Charnwood" multi-fuel stove adds a cosy touch, perfect for winter evenings.
The music room/hallway offers ample under-stairs storage, while the sunroom at the front provides a quiet spot to enjoy a coffee while keeping an eye on the children playing in the garden.
Upstairs
The turnaround staircase leads to a split-level landing. To the left is the master bedroom, featuring white painted fitted cupboards and ample space for a super king-sized bed. The second and third double bedrooms also boast fitted cupboards. The newly fitted family bathroom has a contemporary feel, complete with a panelled bath and a walk-in shower with a large rainfall shower head.
Outside
Set well back from the road, the garden is private and enclosed, enjoying sun all day long. The gravelled driveway offers ample parking, leading to a block-paved area. The neat lawned gardens are adorned with mature plants and flowering borders, alongside a vegetable garden for green-fingered enthusiasts. There is plenty of space for children's play equipment and a super paved seating area for alfresco dining. Additional features include a single garage with power and two outbuildings, one of which would make an ideal workroom or studio.
Services
Lpg heating, electricity, UPVC double glazed windows, main drainage, metered water.
This is a rare opportunity to own a beautifully updated period home in a sought-after location. Don’t miss out on making Malt Kiln Cottage your family haven.
Property info
For more information about this property, please contact
Emsley Mavor, YO61 on +44 1347 479931 * (local rate)
Disclaimer
Property descriptions and related information displayed on this page, with the exclusion of Running Costs data, are marketing materials provided by Emsley Mavor, and do not constitute property particulars. Please contact Emsley Mavor for full details and further information. The Running Costs data displayed on this page are provided by PrimeLocation to give an indication of potential running costs based on various data sources. PrimeLocation does not warrant or accept any responsibility for the accuracy or completeness of the property descriptions, related information or Running Costs data provided here.





































.png)

