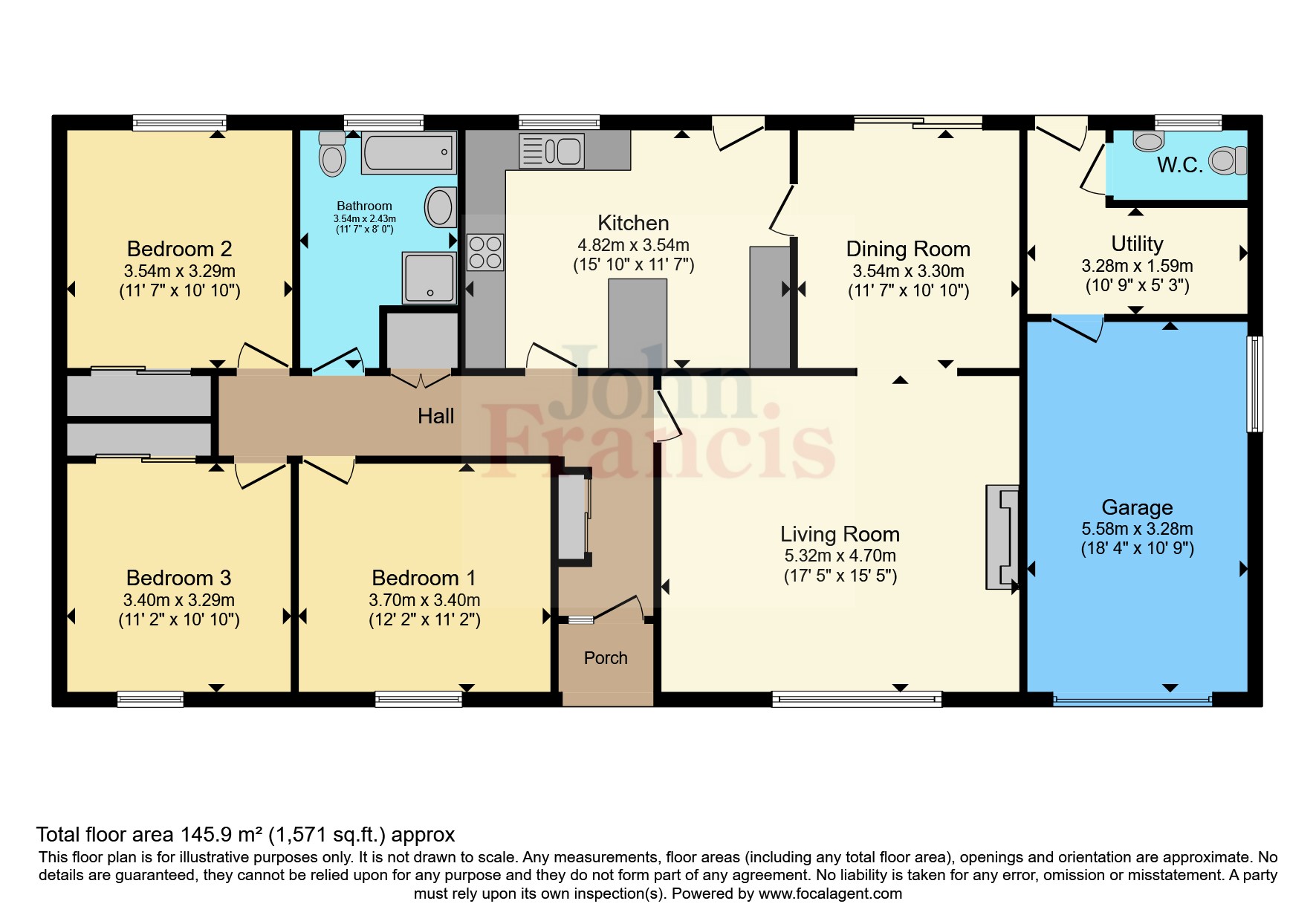Bungalow for sale in Panteg Cross, Llandysul, Ceredigion SA44
* Calls to this number will be recorded for quality, compliance and training purposes.
Property description
Villa Rosa is a well presented 3 bedroomed, 1 bathroom bungalow having an attached
garage and gardens to front and rear of the property. Located in the heart of the rural village of Croes-lan, within walking distance of a small village post-office/shop, the property sits on a slightly elevated position overlooking open countryside.
Croes-lan is well situated being approximately 14 miles from the University town of Lampeter, 8 miles from the historic market town of Newcastle Emlyn and 19 miles from shopping centres in the County town of Carmarthen. The harbour towns of New Quay and Aberaeron are both within approximately 13 miles as well as access to the A487 coastal road leading north to Aberystwyth and south to Cardigan. The local village of Llandysul, the Welsh-medium school Bro-Teifi and gp surgery are all within 3 miles. Multiple Blue Flag beaches are also no more than a 20 minute drive.
This spacious detached bungalow enjoys an elevated position in the village of Croes-lan.
Llandysul. The property has a private driveway leading from the road with parking for several vehicles. There is a low-maintenance frontage with an area of lawn and pathways leading to an enclosed rear garden and patio and where there are open countryside views. The attached garage is of a good size and has a utility room and additional WC to the rear.
Internally the property has light accommodation and is well presented and ready for immediate occupation.
Mains water and mains drainage; oil CH as well as a multi-fuel stove in the lounge.
Council tax band E.
Tenure: Freehold.
Porch
Storm porch at the front of property with front door into large hallway
Hall
Light and airy hallway, carpeted flooring, wall mounted radiator, sliding doors to large storage cupboard and further double airing cupboard
Bedroom 1 (3.7m x 3.4m)
Large room, currently used as storage, window over-looking front of the property, carpeted flooring and wall mounted radiator
Bedroom 2 (3.54m x 3.29m)
A good size double room, with built in storage cupboards, window over-looking front of property, carpeted flooring and wall mounted radiator
Bedroom 3 (3.4m x 3.29m)
A good size double room with built-in storage cupboards, window over-looking rear garden and countryside, carpeted flooring and wall mounted radiator
Bathroom (3.54m x 2.43m)
Comprises of bath, separate shower and cubicle, sink and toilet, part tiled walls, Tiled flooring, wall mounted towel rail and radiator.
Kitchen (4.82m x 3.54m)
Comprises of wall and floor mounted cupboards with work surface over, Island with storage, 1 and half bowl sink and drainer, Freestanding Fridge/freezer, dishwasher, freestanding electric cooker and hob, built in extractor hood, tiled flooring and tiled splashbacks. Window over-looking rear garden, wall mounted radiator, outside PVC door to patio area and door to dining room
Living Room (5.32m x 4.7m)
Large airy room, carpeted flooring, windows to front of property, wall mounted radiator, multi fuel stove built into fire place area.
Dining Room (3.54m x 3.3m)
Carpeted flooring, built in cupboards, wall mounted radiator, sliding patio doors to rear garden, arch to living room
Utility Room (3.28m x 1.6m)
Currently houses washing machine, tumble dryer and oil boiler, Vinyl flooring, part tiled walls.
W.C
Comprises of toilet and sink, painted concrete flooring, part tiled walls, obscured window3 facing rear garden
Garage (5.58m x 3.28m)
Attached garage with access to the utility room and W.C. Power to large single garage, currently used for storage, up and over garage door.
Front Garden
Tarmacced area and laid to lawn, with matured shrubs
Rear Garden
Patioed area for alfresco dining over-looking countryside, garden laid to lawn with flowers and shrubs. Garden shed to remain
Property info
For more information about this property, please contact
John Francis - Aberaeron, SA46 on +44 1545 578001 * (local rate)
Disclaimer
Property descriptions and related information displayed on this page, with the exclusion of Running Costs data, are marketing materials provided by John Francis - Aberaeron, and do not constitute property particulars. Please contact John Francis - Aberaeron for full details and further information. The Running Costs data displayed on this page are provided by PrimeLocation to give an indication of potential running costs based on various data sources. PrimeLocation does not warrant or accept any responsibility for the accuracy or completeness of the property descriptions, related information or Running Costs data provided here.



































.png)

