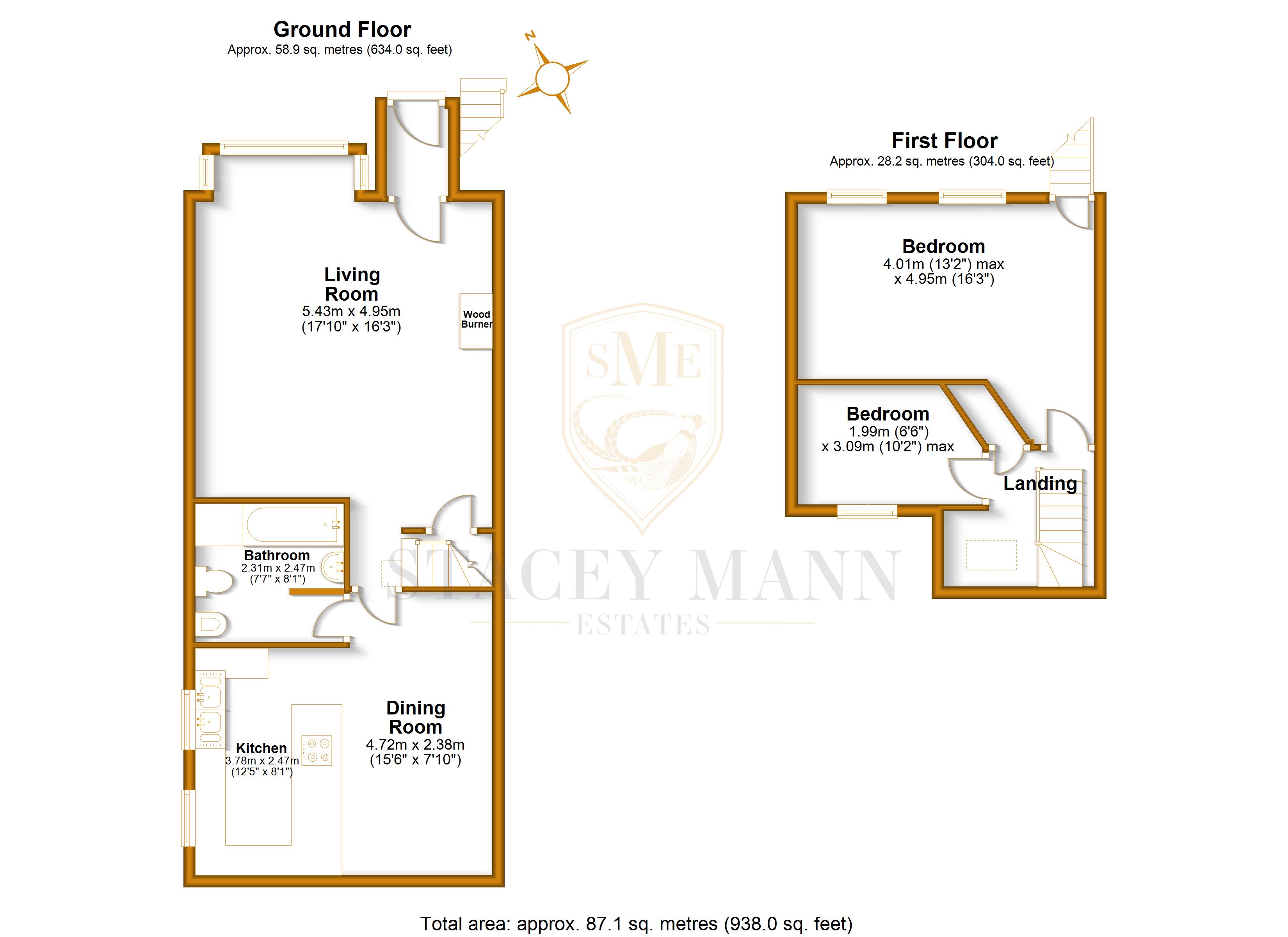End terrace house for sale in Nancherrow Terrace, St. Just, Penzance TR19
* Calls to this number will be recorded for quality, compliance and training purposes.
Property description
A beautifully presented and stylish end of terrace property. The house offers modern living mixed with traditional original features including exposed stone, beams, and inglenook fireplace. There are two bedrooms, minimal bathroom and off street parking.
Within easy walking distance of St. Just town centre and amenities including the various independent shops, public houses, post office, doctors surgery, library and bus terminal providing regular services to Penzance which is approximately 7 miles away. Close to Cape Cornwall and coastal footpaths.
Entrance Porch
Half-glazed front door into entrance porch, tiled floor. Glazed door into-
Living Room (6m x 5.38m)
Wooden flooring throughout, beams, double-glazed bay window to front with seat recess under and out-look over the garden. Double-glazed window to side deep sill. Cornish range to one corner of the recess. Inglenook fireplace with multi-fuel stove inset and exposed stonework. Understairs cupboard. Steps upto inner stairwell with vaulted ceiling. Velux gives extra light and wall space.
Kitchen/Dining (5.5m x 5.4m)
Glazed door. Very interesting space with part vaulted ceiling. Wall to wall windows, access to storage. 2x double-glazed windows to side, part tiled floors and part bamboo floor. Fitted kitchen comprising of a wide range of cupboards and drawers with work-top surfaces over. Double sink, drainer and mix-tap. Gas hob, integrated electric oven and grill. Space for dishwasher, washing machine and fridge-freezer. Power-points, electric radiator, rayburn, extractor, feature brick wall.
Bathroom (2.26m x 2.51m)
Frosted double-glazed window to side, heated towel rail, suite comprising of bath with shower over. Wash hand basin, W.C. And bidet. Floor to dado tiling.
Stairs To First Floor
Half-landing, door to large cupboard.
Bedroom 1 (4.95m x 4m)
Double-glazed window to front. Half-glazed stable door with granite steps down into the garden. Modern electric radiator, powerpoints, access to loft space. Mini ceiling rose, out-look across the garden.
Bedroom 2 (3.07m x 2.3m)
Double-glazed window to side and rear. Sea glimpses to side, power-points.
Outside
To the front of the property is off road parking for one car. Stone boundary wall with archway door into the garden. Good size with covered storage area. Paved pathway. Well established and stocked Cornish cottage garden with traditional stone walls to mark the boundary. Planted borders, selection of lawn, water feature, seating area, sun all day.
Home Office/Studio (3.48m x 1.65m)
Timber-built. Double-glazed window to side and rear. Separate power supply. Insulated and internet.
Council Tax
Band B:
Services
Gas, electric and mains water and drainage. Fisher 'heatcore' radiators.
Broadband:
We understand from the Openreach website that Superfast Fibre Broadband is available to the property with a download speed of 49-69 Mbps and an upload speed of 12-19 Mbps. The terrace was recently set up for Wildanet.
Property info
For more information about this property, please contact
Stacey Mann Estates, TR18 on +44 1736 397983 * (local rate)
Disclaimer
Property descriptions and related information displayed on this page, with the exclusion of Running Costs data, are marketing materials provided by Stacey Mann Estates, and do not constitute property particulars. Please contact Stacey Mann Estates for full details and further information. The Running Costs data displayed on this page are provided by PrimeLocation to give an indication of potential running costs based on various data sources. PrimeLocation does not warrant or accept any responsibility for the accuracy or completeness of the property descriptions, related information or Running Costs data provided here.


































.png)
