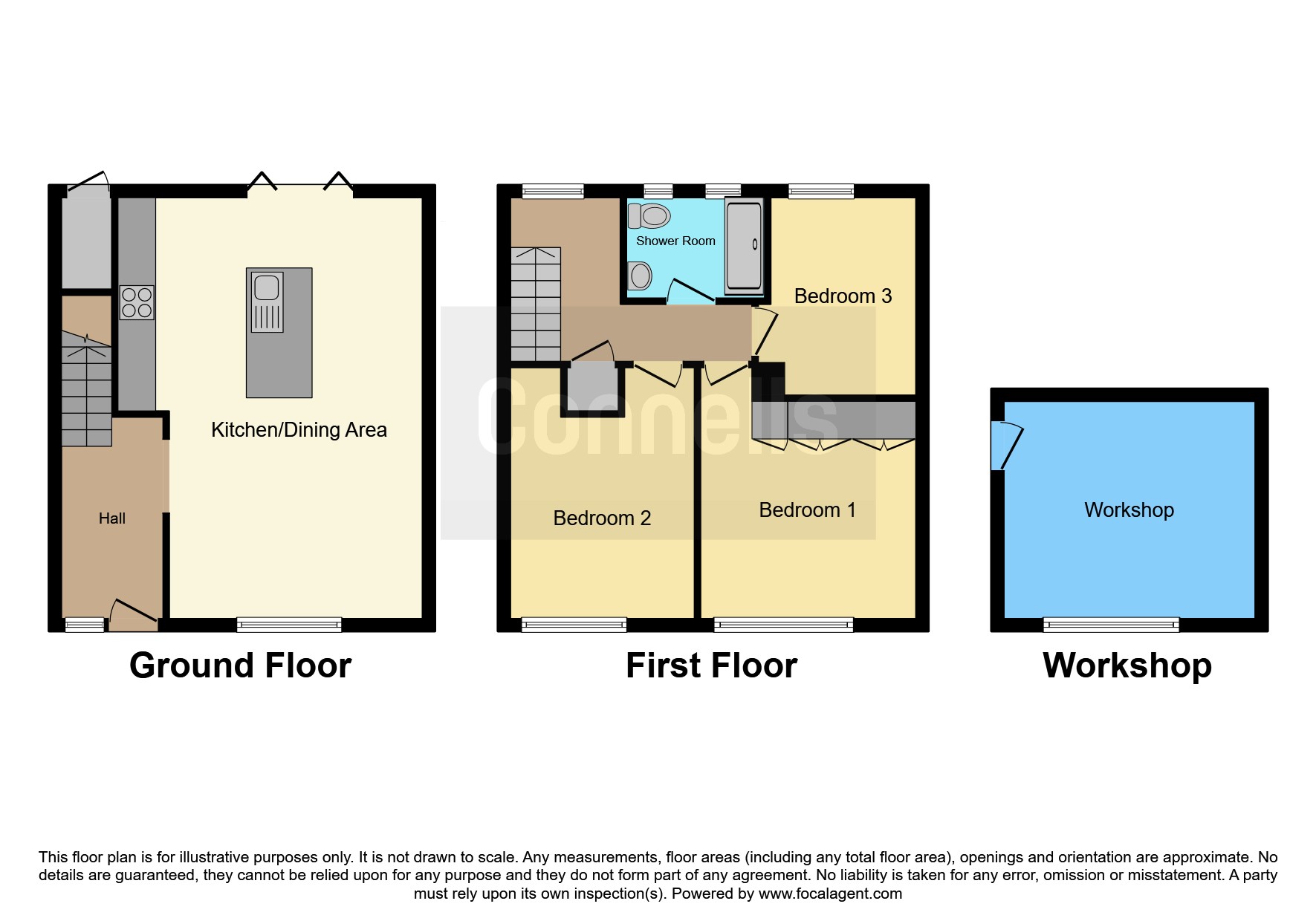Terraced house for sale in Delabole Road, Merstham, Redhill RH1
* Calls to this number will be recorded for quality, compliance and training purposes.
Property features
- A modernised terraced family home ideally positioned within easy reach of Merstham train station, local schools & shops
- Open plan ground floor accommodation which creates an inviting ambiance for relaxation & entertainment
- Fitted kitchen with feature island, integrated appliances along with bi- fold doors that open to the garden
- Three well proportioned double bedrooms
- Refitted shower room lined with contemporary tiles along with high quality fittings
- Rear garden laid out with a decked seating space, an expanse of lawn & an integral garden store which houses a combination boiler
- Garden studio, perfect for those working from home
- Lawned front garden with mature hedge screening where driveway parking could be created, subject to relevant permissions
Property description
Summary
£435,000 - £450,000 Guide Price. From the moment you enter this deceptively spacious home you get a real sense of style, light & size. Thoughtfully designed open plan living, dining & kitchen area with a feature island & bi-fold doors opening to the rear garden which houses a studio.
Description
As you step into this refurbished and beautifully modernised home, you're immediately greeted by a sense of style, light, and comfort, promising an exceptional lifestyle experience for discerning homeowners.
On the ground floor beyond the welcoming hallway, you are led into a thoughtfully designed open plan kitchen/dining and living room which enjoys a dual aspect drawing in plentiful natural daylight enhancing the neutral decor. There is plenty of space to dress with your furniture pieces creating defined areas along with an inviting ambiance for relaxation and entertainment.
The kitchen area has a feature island, integrated appliances, and wooden work tops. Bi-fold doors open to the rear garden which enhances indoor/outdoor living in the warmer months.
Upstairs the space continues with two large double bedrooms and a smaller double bedroom. All three rooms are serviced by a refitted, fully tiled shower room.
The garden is laid out with a decked entertaining space, perfect for those long summer evenings around the barbecue and an area of lawn where the children can play. Within the garden these is access to an integral store and a well-equipped studio, perfect for anyone working from home.
The front garden is well established, and a mature hedge provides screening and privacy.
Positioned in an ultra-convenient location with local shops, the train station, excellent schools, and open green spaces within short walking distance.
Ground Floor
Entrance Hallway
Kitchen Area
Open Plan Living & Dining Area 22' x 15' 11" Into kitchen area ( 6.71m x 4.85m Into kitchen area )
First Floor
Landing
Bedroom One 13' 2" x 11' 7" ( 4.01m x 3.53m )
Bedroom Two 13' 2" x 9' 8" ( 4.01m x 2.95m )
Bedroom Three 10' 3" x 8' 11" ( 3.12m x 2.72m )
Shower Room 7' 5" x 5' 6" ( 2.26m x 1.68m )
Outside
Rear Garden
Garden Studio 13' 2" x 11' 6" ( 4.01m x 3.51m )
Front Garden
1. Money laundering regulations - Intending purchasers will be asked to produce identification documentation at a later stage and we would ask for your co-operation in order that there will be no delay in agreeing the sale.
2: These particulars do not constitute part or all of an offer or contract.
3: The measurements indicated are supplied for guidance only and as such must be considered incorrect.
4: Potential buyers are advised to recheck the measurements before committing to any expense.
5: Connells has not tested any apparatus, equipment, fixtures, fittings or services and it is the buyers interests to check the working condition of any appliances.
6: Connells has not sought to verify the legal title of the property and the buyers must obtain verification from their solicitor.
Property info
For more information about this property, please contact
Connells - Redhill, RH1 on +44 1737 339076 * (local rate)
Disclaimer
Property descriptions and related information displayed on this page, with the exclusion of Running Costs data, are marketing materials provided by Connells - Redhill, and do not constitute property particulars. Please contact Connells - Redhill for full details and further information. The Running Costs data displayed on this page are provided by PrimeLocation to give an indication of potential running costs based on various data sources. PrimeLocation does not warrant or accept any responsibility for the accuracy or completeness of the property descriptions, related information or Running Costs data provided here.





























.png)
