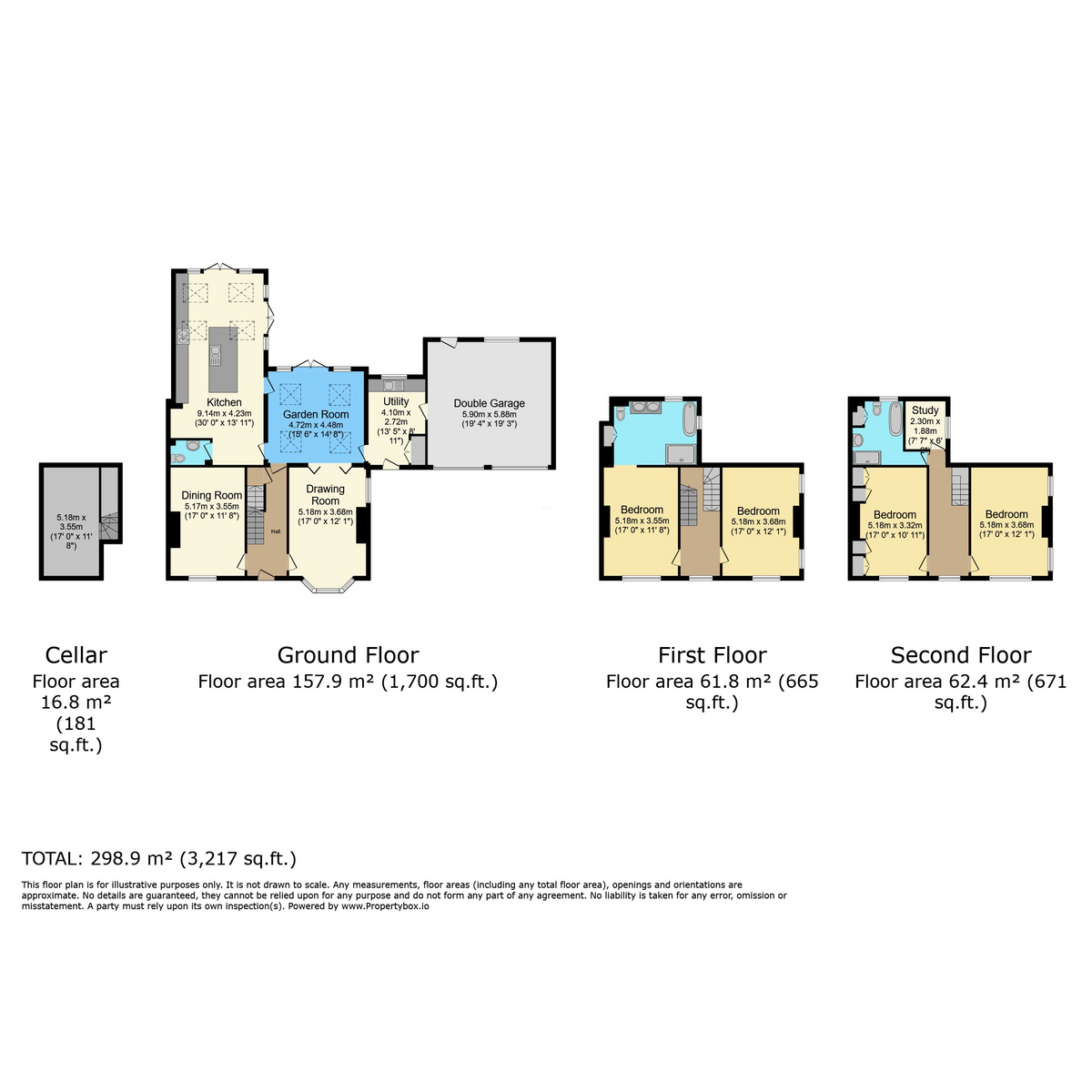Semi-detached house for sale in Stratford-Upon-Avon Town Centre, Designer Interior, Video & Vr Viewing CV37
* Calls to this number will be recorded for quality, compliance and training purposes.
Property description
Payton House, believed to be one of a pair of Georgian Villa’s, constructed in 1839, stands as a distinguished landmark on Tyler Street in the heart of Stratford-upon-Avon.
Old and new worlds collide in this captivating residence which spans nearly 3,500 square feet and boasts an impressive array of period features: High ceilings, intricate cornicing, elegant picture rails, deep skirting boards, classic sash windows, and ornate cast iron radiators. That said, the home has recently been thoughtfully renovated and extended by the current owners to offer the creature comforts of modern living such as under-floor heating, bespoke modern bathrooms and a stunning high quality kitchen, The property offers exquisitely presented accommodation spread over three floors, plus a charming cellar.
Stepping through the front door, you're greeted by a welcoming entrance hall with exposed flagstone flooring and an elegant staircase ascending to the first floor. The cellar, accessible from the hallway, offering great additional storage space or a place for a high-value wine collection.
The two formal reception rooms, each with a front-facing aspect, feature classic fireplaces. The sitting room is adorned with a bay window, while a door from the dining room leads into a magnificent open-plan kitchen/dining/family room. This space is a showstopper, with its double-height vaulted ceiling, handmade kitchen, granite worktops, and central island. It's perfect for family gatherings and entertaining, with lovely garden views visible through two sets of French doors. Integrated appliances include a dual-module aga nestled in an inglenook recess, space for an American-style fridge/freezer, wine cooler and a dishwasher. A guest cloakroom is conveniently located off the kitchen. The flagstone flooring, with underfloor heating, extends into the garden room, which features French doors to the garden, a vaulted ceiling, and a stunning exposed brick wall. This room also provides access to a utility/boot room.
A special mention on this home is the unique benefit of ample, private parking for up to five vehicles on the driveway and the integral double garage.
Upstairs, the principal suite is a sanctuary, offering a luxurious en-suite bathroom with a freestanding roll-top bath and a separate walk-in shower. The first floor also hosts a further double bedroom, while the second floor comprises two additional double bedrooms, a family bathroom, and a study/box room.
The rear, west-facing, walled garden is a highlight, meticulously landscaped and brimming with perennial plants and flowers, ensuring year-round interest. Several seating areas, including a large covered terrace off the kitchen, provide perfect spots for relaxation. The garden is primarily laid to lawn, with raised beds towards the rear.
Attached to the house is a double garage with electric doors, complemented by driveway parking for two or three cars. Residents also benefit from an on-street parking pass and a visitor parking pass.
Stratford-upon-Avon, known as the region's cultural epicentre and the home of the Royal Shakespeare Company, offers a wealth of shopping and recreational facilities, as well as an array of top-notch restaurants, public houses, and gastro pubs, all within walking distance.
The area is well-served by reputable schools, including The Croft Prep School, King Edward Grammar School for Boys, Shottery Grammar School for Girls, and Stratford High School. Nearby Warwick and Leamington Spa offer additional shopping facilities and schools.
For commuters, the M40 is easily accessible, and regular trains run from Stratford-upon-Avon and Warwick Parkway to Birmingham and London.
Distances (approximate):
- Warwick: 9 miles
- Warwick Parkway Station (Intercity trains to London Marylebone from 69 mins): 9 miles
- M40 (J15): 8 miles
- Leamington Spa: 12 miles
- Chipping Campden: 12 miles
- Birmingham International Airport: 23 miles
Disclaimer
Disclaimer: Whilst these particulars are believed to be correct and are given in good faith, they are not warranted, and any interested parties must satisfy themselves by inspection, or otherwise, as to the correctness of each of them. These particulars do not constitute an offer or contract or part thereof and areas, measurements and distances are given as a guide only. Photographs depict only certain parts of the property. Nothing within the particulars shall be deemed to be a statement as to the structural condition, nor the working order of services and appliances
For more information about this property, please contact
Brendan Petticrew & Partners, CV32 on +44 1926 566066 * (local rate)
Disclaimer
Property descriptions and related information displayed on this page, with the exclusion of Running Costs data, are marketing materials provided by Brendan Petticrew & Partners, and do not constitute property particulars. Please contact Brendan Petticrew & Partners for full details and further information. The Running Costs data displayed on this page are provided by PrimeLocation to give an indication of potential running costs based on various data sources. PrimeLocation does not warrant or accept any responsibility for the accuracy or completeness of the property descriptions, related information or Running Costs data provided here.





































.png)
