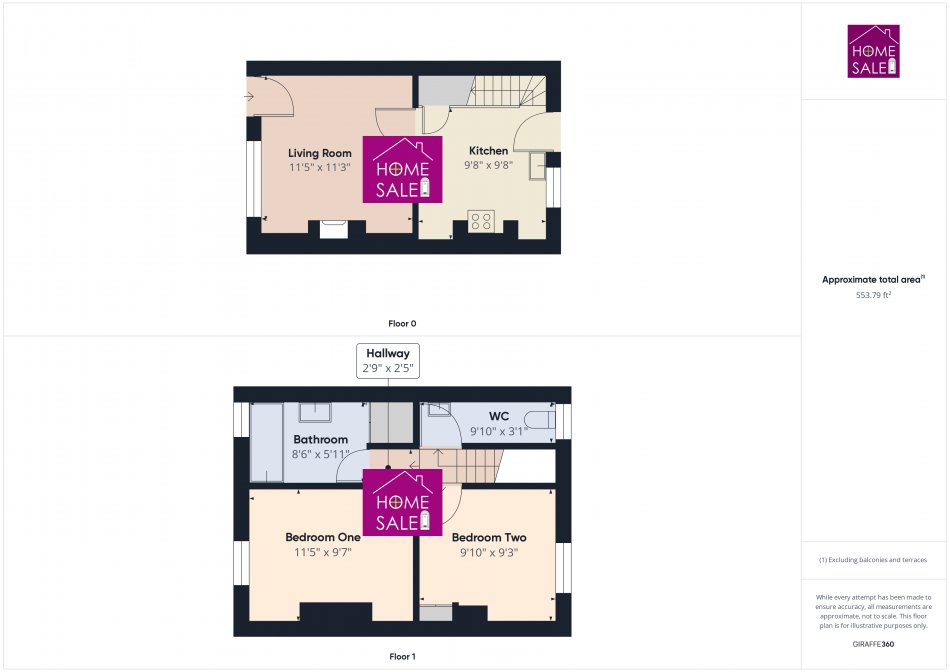Terraced house for sale in Mansefield Close, Desborough, Kettering NN14
* Calls to this number will be recorded for quality, compliance and training purposes.
Property features
- Two double bedrooms
- Popular cul-de-sac location
- Well presented throughout
- Modern kitchen and bathroom
- Feature fire place
- Low maintenance rear garden
Property description
This two bedroom terrace property is conveniently located in a cul-de-sac location close to the town centre and within walking distance of local schools and a variety of amenities.
Ideal for first time buyers, benefiting from being well presented throughout with modern kitchen and bathroom facilities whilst featuring traditional character features including painted wooden beams, an exposed wooden lintel and an open fire place.
The living room is a cozy space, ideal for relaxing and featuring two period style arch alcoves with shelving and storage units. The open fire place is a real centerpiece with a brick surround, attractive tiled hearth and mantle over.
The kitchen is attractively presented with cream shaker style units, wood effect work tops and laminate flooring with tasteful splash back tiling. The kitchen continues to offer a country style kitchen with painted wooden beams and an exposed wooden lintel and benefits from a built in oven, gas hob and an extractor fan over with space for white goods.
Upstairs enjoys two generous double bedrooms. Bedroom two further benefits from a built in wardrobe and the modern family bathroom has a shower over bath and a useful utility cupboard providing space for a washing machine. Upstairs continues to offer a tastefully presented separate cloakroom with a WC and wash hand basin. Outside enjoys a fully enclosed rear garden with two patio areas and an additional storage area with shed, and a right of access for the neighboring property.
Offering a characterful and well presented accommodation with two generous double bedrooms, a fully enclosed rear garden in a cul-de-sac location so close to the town centre this property is certain to be popular with first time buyer's, downsizers and an ideal choice for investors too. Early viewing comes strongly advised!
Living Room 11'5 x 11'3
With entry via a double glazed door to the front aspect, featuring a double glazed window to the front aspect, two arched alcove shelving units, laminate flooring, a wall mounted radiator, an open fire place with brick surround and tiled heart and a door leading to the kitchen.
Kitchen 9'8 x 9'8
A fully fitted kitchen comprising wall and base level cream shaker style units with wood effect work tops over and a stainless steel sink. Features include splash back tiling, a built in electric oven and gas hob with an extractor fan over, space for white goods, laminate flooring, a storage cupboard and painted wooden beams. Further benefiting from a staircase leading to the first floor landing, a double glazed window with an exposed wooden lintel and a double glazed door to the rear aspect leading to the rear garden.
First Floor Landing
A split level landing with doors leading to two bedrooms, the family bathroom and cloakroom.
Bedroom One 11'5 x 9'7
Featuring a double glazed window to the front aspect and a wall mounted radiator..
Bedroom Two 9'10 x 9'3
Featuring a double glazed window to the rear aspect, a built in wardrobe and a wall mounted radiator.
Bathroom
A two piece suite comprising a bath with shower over and a wash hand basin. Features include splash back tiling, a heated towel rail, a utility cupboard with space for a washing machine, a wall mounted mirror with light and a double glazed window to the front aspect.
Cloakroom
A two piece suite comprising a wash hand basin and a WC. Features include a splash back tiling, a wall mounted radiator, a loft access hatch and a double glazed window to the rear aspect.
Rear Garden
A fully enclosed rear garden with side gated access, mainly laid to lawn with two patio areas. Please note there is a storage area to the rear of the gated garden featuring a shed and providing right of access to next door.
Property info
For more information about this property, please contact
Homesale Estate Agents, NN3 on +44 1604 313330 * (local rate)
Disclaimer
Property descriptions and related information displayed on this page, with the exclusion of Running Costs data, are marketing materials provided by Homesale Estate Agents, and do not constitute property particulars. Please contact Homesale Estate Agents for full details and further information. The Running Costs data displayed on this page are provided by PrimeLocation to give an indication of potential running costs based on various data sources. PrimeLocation does not warrant or accept any responsibility for the accuracy or completeness of the property descriptions, related information or Running Costs data provided here.
























.png)
