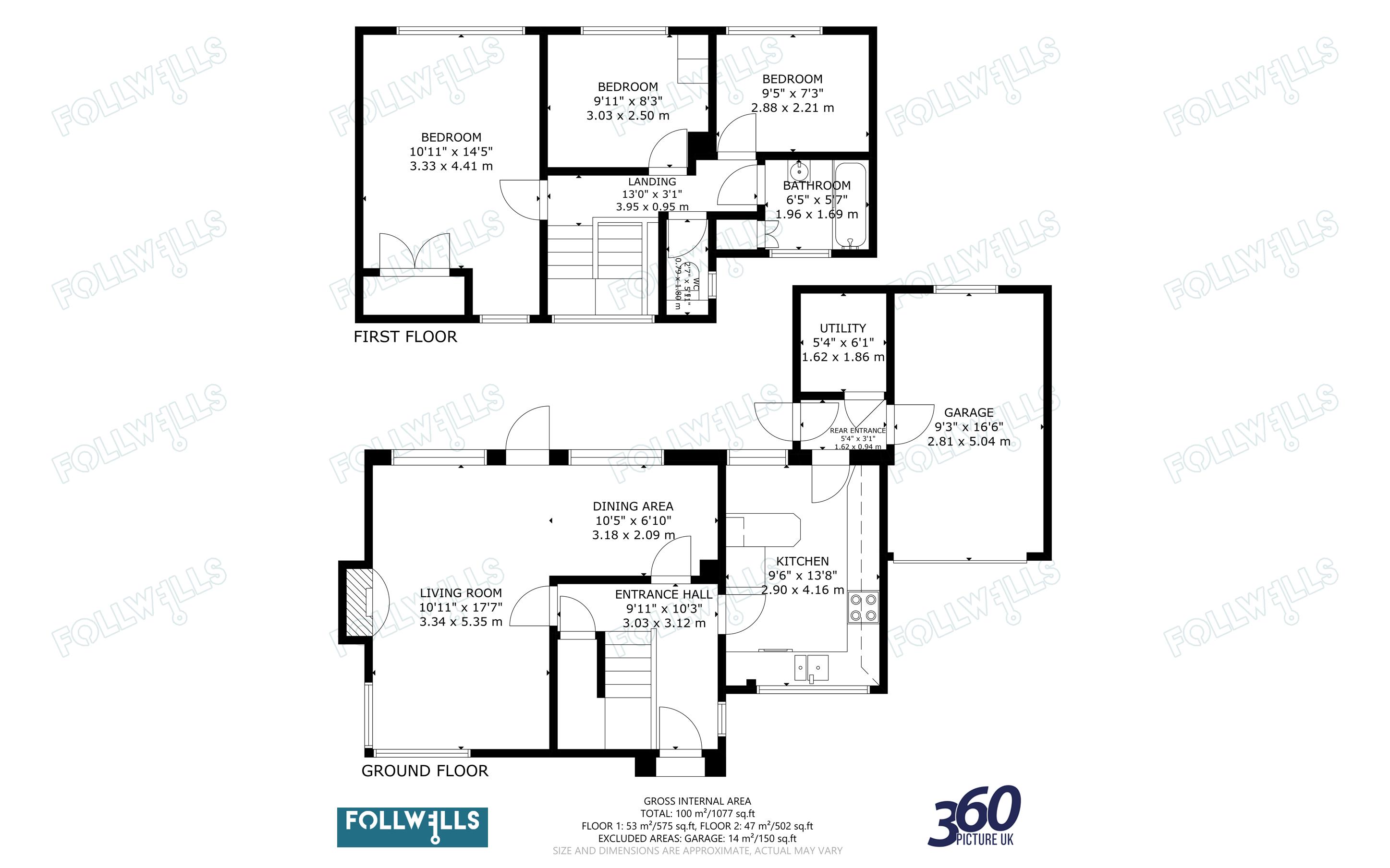Detached house for sale in Camborne Crescent, Newcastle-Under-Lyme ST5
* Calls to this number will be recorded for quality, compliance and training purposes.
Property features
- Well Presented Traditional Three Bedroom Detached House
- Excellent Cul-de-Sac Plot Position
- Highly Regarded Residential Address
- Attractive Frontage with Dual Access Driveway
- Mature Good Sized Rear Garden
- Huge Potential for Further Extension
Property description
A traditional three bedroom detached house holding an excellent and much sought after plot position, situated within a small private quiet cul-de-sac on Camborne Crescent. The property has an attractive frontage with dual access driveway approach, has a large mature garden plot to rear and offers great potential for further extension (subject to planning consent).
The interior is well presented which includes an 'L' shaped through lounge having picture windows and French door access to rear, fitted breakfast kitchen and a good sized master bedroom having dual aspect outlook.
The accommodation in detail provides entrance hall with part glazed entrance door and further window to side, laminate wood effect flooring and return staircase to first floor with under-stairs store. From the hall there is dual access to an 'L' shaped lounge/diner with gas fire having stone surround and marble inset/hearth. Feature corner window to front and further large feature picture windows overlooking the rear garden with central French door opening onto the patio. There is a fitted breakfast kitchen with one and a half sink, worktops and base/wall cupboards. Breakfast bar, matching larder cupboard and fitted fan assisted electric oven with four ring inset ceramic hob. Dual aspect outlook to front and rear, tiling to floor and partial tiling to walls. A rear porch has a matching tiled floor with a half glazed access door to the rear and further large store to provide possibility of alteration into a utility or cloakroom. There is also a personal access door from the porch into the attached garage which has a frosted glazed window to side, up and over door to front and light/power.
The first floor has an attractive part galleried landing area with high level window to front aspect on the half landing. The master bedroom has built-in double wardrobes and a dual aspect outlook including large picture window overlooking the rear garden. Bedroom two has a further window outlook to rear and fitted double wardrobes, shelving cabinet and further matching free-standing bedside cabinets. Bedroom three has further large window outlook to rear and loft access with pulldown ladder (central heating boiler situated in the loft). There is a three piece bathroom comprising of panelled bath, wash hand basin and W.C., with tiled walls, linen cupboard and window to front aspect. An enclosed W.C. Is separate with further tiling to walls and small window to side.
The property stands central on a most attractive corner cul-de-sac plot with gravel dual access driveway providing ample parking and semi circular lawn area with plant borders and further borders to side. There is paved access either side of the property which includes a carport to the opposite side of the garage and leads to a good sized mature rear garden with crazy paved patio, snake pathway, lawns and mature plant/shrub borders having leylandii screening to rear.
Agents Note: We have certification confirming that the concrete floors have been replaced, therefore eradicating any issue with red ash.
Services - Mains Connected
Central Heating - Gas
Glazing - uPVC Double
Tenure Freehold
Council Tax Band 'e'
EPC Rating 'd'
Red Ash - Contaminated Hard Floor Infill Removed November 2002
Property info
For more information about this property, please contact
Follwells, ST5 on +44 1782 792114 * (local rate)
Disclaimer
Property descriptions and related information displayed on this page, with the exclusion of Running Costs data, are marketing materials provided by Follwells, and do not constitute property particulars. Please contact Follwells for full details and further information. The Running Costs data displayed on this page are provided by PrimeLocation to give an indication of potential running costs based on various data sources. PrimeLocation does not warrant or accept any responsibility for the accuracy or completeness of the property descriptions, related information or Running Costs data provided here.
































.png)


