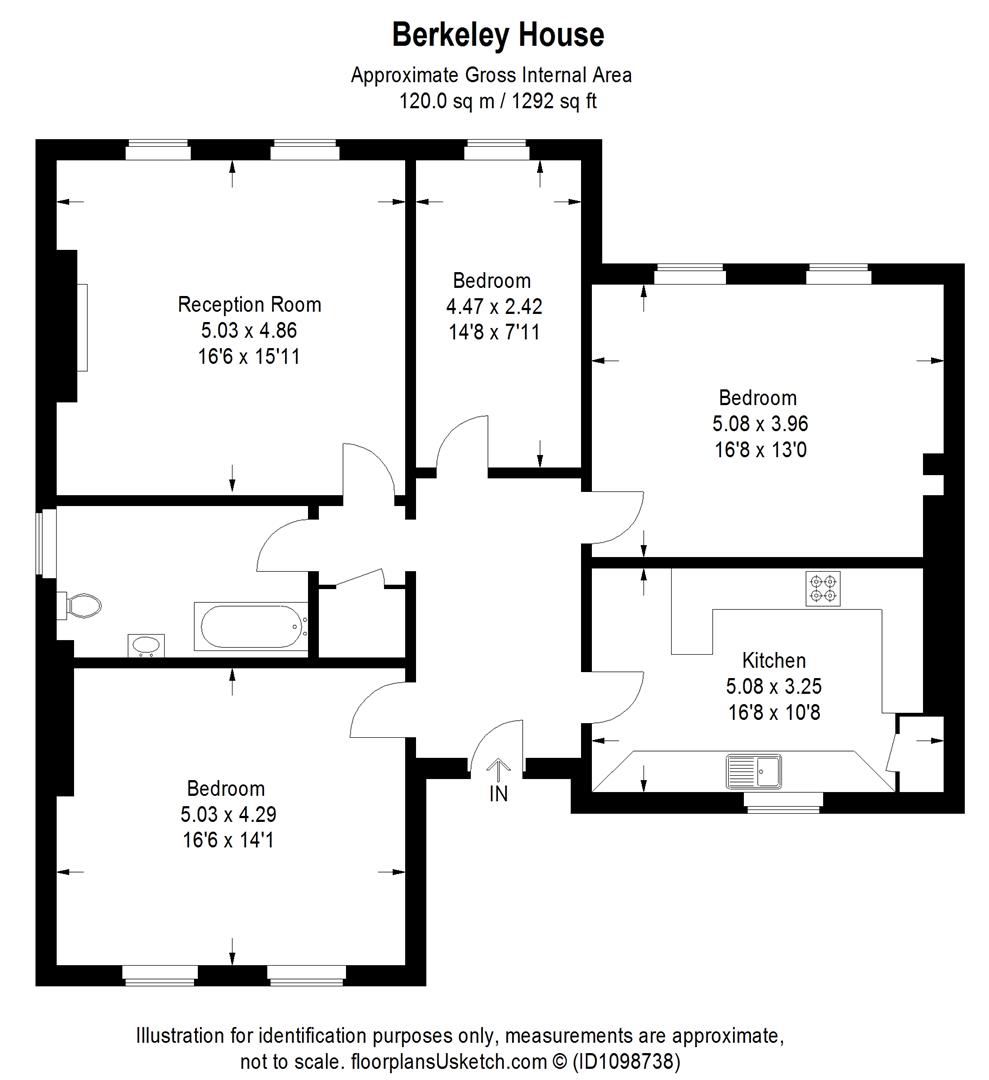Flat for sale in Berkeley House, Upper Sunbury Road, Hampton TW12
* Calls to this number will be recorded for quality, compliance and training purposes.
Property features
- Wonderful conversion apartment
- Three double bedrooms
- Spacious reception room
- Kitchen breakfast room
- Wealth of character and charm
- Attractive far-reaching views
- Off-street parking for two cars
- Owns share of the freehold
- Very long lease with 990 years
- Close to Hampton Village
Property description
A wonderful conversion apartment occupying the entire top floor of this magnificent Victorian building with three double bedrooms and a wealth of character and charm. Light floods in through large, front aspect, south facing windows where far-reaching attractive views towards Leith Hill and the Surrey Hills are enjoyed. The home has been improved by the current owner and there is an extensive list of features. These include high ceilings, cornicing, ceiling roses, fireplaces, picture rails, cast iron radiators, large character internal doors, sash windows, and magnetic secondary glazing across the front three rooms. There is a feeling of enormous scope throughout the home and an abundance of storage includes access to a vast loft space. The property owns a share of the freehold and there is a very long lease with, in the region of 990 years unexpired. Hampton railway station, Waitrose supermarket, the River Thames, and Hampton Village Green, are all close by.
A communal entrance with an impressive staircase lead to the second-floor private entrance. Beautiful period triple front doors with frosted glazing lead to the wonderful entrance reception which is being used as a music room with space for a piano. There is access to a large loft space via a pull-down ladder, a spacious cupboard provides additional storage, and doors lead to all rooms. The reception room has space for separate sitting and dining areas and a character feature fireplace. There are three spacious double bedrooms. The kitchen breakfast room has a range of fitted units with space for an oven and fitted four ring gas hob. There is space and plumbing for a washing machine, space for a fridge, breakfast bar with space for bar stools, larder, and wall mounted gas central heating boiler. The bathroom and W.C have a bath with a wall mounted shower attachment and shower screen. There is a wall mounted sink unit, chrome heated towel rail with radiator, and frosted sash window.
Outside of the apartment and situated on the landing there is a spacious built-in storage cupboard. Beautiful and well-maintained communal gardens are mainly laid to lawn and there is a mature range of trees, flowers, and shrubs. A driveway leads to two allocated off-street parking spaces.
Property info
For more information about this property, please contact
Tiffin Estate Agents Ltd, TW12 on +44 20 8128 4266 * (local rate)
Disclaimer
Property descriptions and related information displayed on this page, with the exclusion of Running Costs data, are marketing materials provided by Tiffin Estate Agents Ltd, and do not constitute property particulars. Please contact Tiffin Estate Agents Ltd for full details and further information. The Running Costs data displayed on this page are provided by PrimeLocation to give an indication of potential running costs based on various data sources. PrimeLocation does not warrant or accept any responsibility for the accuracy or completeness of the property descriptions, related information or Running Costs data provided here.






















.png)
