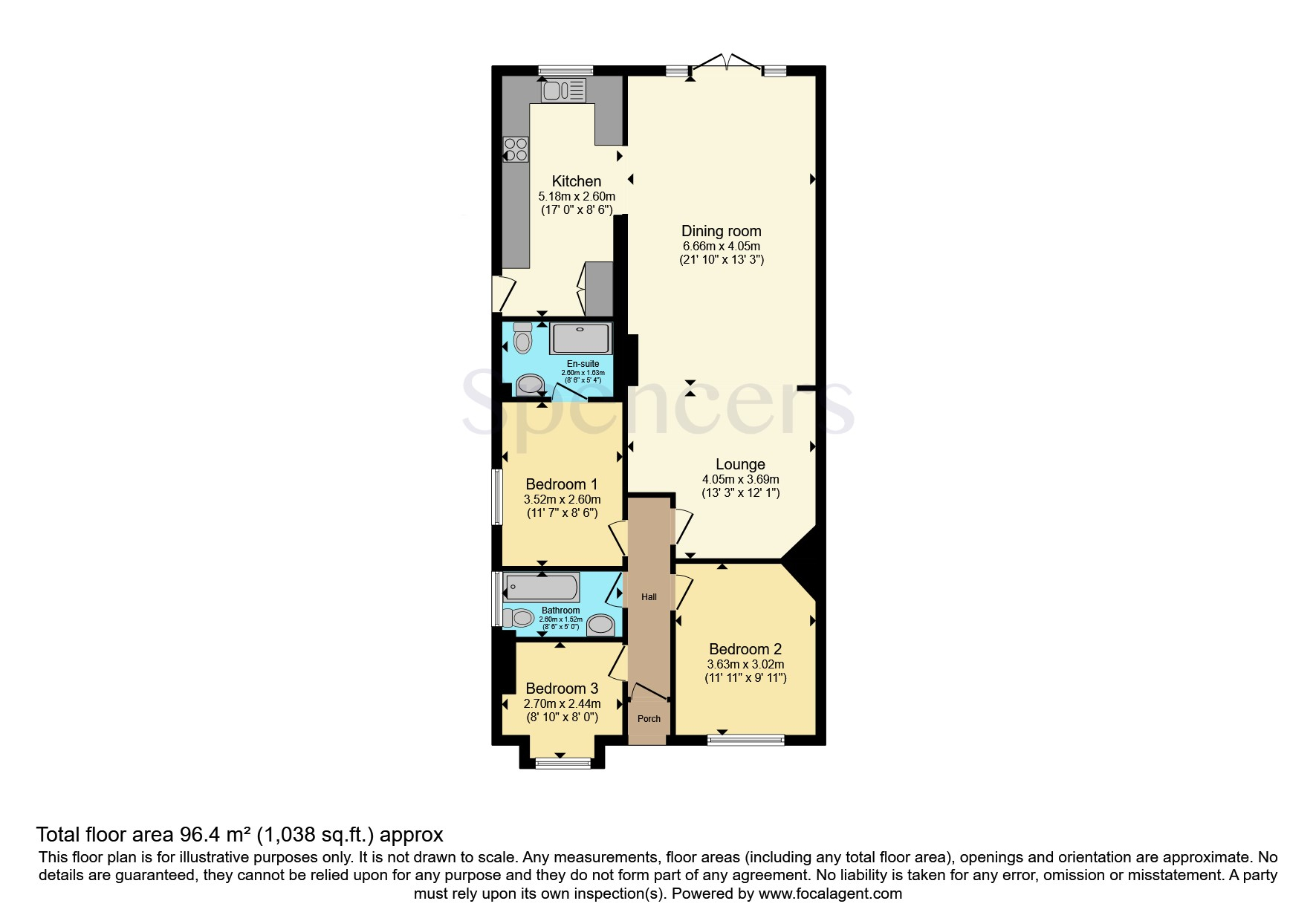Bungalow for sale in Tentercroft Avenue, Syston, Leicester, Leicestershire LE7
* Calls to this number will be recorded for quality, compliance and training purposes.
Property features
- - 3 Bedroom semi-detached bungalow
- - Well maintained property throughout
- - Delightful open plan kitchen dining room
- - En-suite to Master bedroom
- - Well maintained and full width rear garden
- - Easy walking distance to Syston town centre
Property description
Nestled conveniently within a bungalow lined street of Tentercroft Avenue, this property benefits from being within close walking distance to Syston Town centre.
This delightful 3-bedroom semi-detached chalet style bungalow offers a harmonious blend of comfort and style, with spacious living areas.
Set amidst a delightful residential neighbourhood, this property presents a great opportunity for those seeking a residence that embraces a modern single floor residence without sacrificing living space.
Upon entering, one is greeted by a sense of warmth and hospitality, as the spacious living area unfolds before you as the progress to the rear of the property. The lengthy rear facing lounge dining room serves as the heart of the home, captivating with its abundance of natural light and French doors that seamlessly open to the meticulously landscaped rear garden - perfect for hosting gatherings or simply unwinding in the tranquillity of your own private oasis.
The rear facing dining room opens up seamlessly to the adjoining kitchen, which benefits from ample storage space provided by both wall mounted and floor standing cupboards, integrated appliances of 4 ring gas hob, oven and extractor. The back door also provides access to the rear side passage way leading to the rear delightful rear garden.
The master bedroom, strategically positioned at the centre of the property, emerges as a sanctuary of peace and relaxation. Offering a private en-suite, this retreat exudes a sense of luxury and comfort, providing a haven for rest and rejuvenation.
The two front-facing bedrooms, designed to maximise comfort and convenience, offer ample space and versatility, with bedroom 3 featuring a charming bay window that bathes the room in natural light. Ideal for family living or hosting overnight guests, these bedrooms provide a serene setting for rest and relaxation.
A well-appointed family bathroom, complete with a bath, wash hand basin, and W/C, epitomises understated elegance and functionality, offering a space where daily routines can be carried out with ease and comfort.
Externally, the property boasts a thoughtfully landscaped garden that beckons one to embrace the beauty of outdoor living, providing a space where al fresco dining, gardening, or simply basking in the sun can be enjoyed to the fullest.
In conclusion, this impressive semi-detached property exemplifies the epitome of modern living in a tranquil Small-Town setting. With its seamless blend of stylish design elements and comfortable living spaces, this residence stands as a beacon of sophistication and charm, beckoning you to make it your own and embark on a journey of elevated living.
Call Spencers now to book a viewing and do not miss out on this desirable and conveniently located property.
Porch
The small square porch is a convenient entrance to the property.
Hall Way
The centrally located hall way provides access to the subsequant rooms the house offers.
Bedroom 3
2.70 x 2.44 - The 3rd bedroom sits at the front of the property and over looks the front garden and benefits from a bay window.
Bedroom 2
3.63 x 3.02 - Bedroom 2 is also front facing, a double in size.
Bedroom 1
3.52 x 2.60 - The Master bedroom is set in the middle of the property and s both a double in size and te added benefit of an en-suite.
En-Suite
2.60 x 1.63 - The En-suite to Master bedroom includes a cubicle shower, wash hand basin and W/C.
Lounge
4.05 x 3.69 - At the rear of the property you will find the main living dining area which opens up neatly to the living room.
Dining Room
6.66 x 4.05 - The dining room is a good area and has French doors which open up to the delightful rear garden. The dining room also opens up directly into the kitchen and is seperated with a breakfast bar.
Kitchen
5.18 x 2.60 - The kitchen benefits from 2 walls of cupboards, a window above the sink and draining board and overlooking the rear garden.
Property info
For more information about this property, please contact
Spencers Countrywide - Syston, LE7 on +44 116 448 9084 * (local rate)
Disclaimer
Property descriptions and related information displayed on this page, with the exclusion of Running Costs data, are marketing materials provided by Spencers Countrywide - Syston, and do not constitute property particulars. Please contact Spencers Countrywide - Syston for full details and further information. The Running Costs data displayed on this page are provided by PrimeLocation to give an indication of potential running costs based on various data sources. PrimeLocation does not warrant or accept any responsibility for the accuracy or completeness of the property descriptions, related information or Running Costs data provided here.






























.png)
