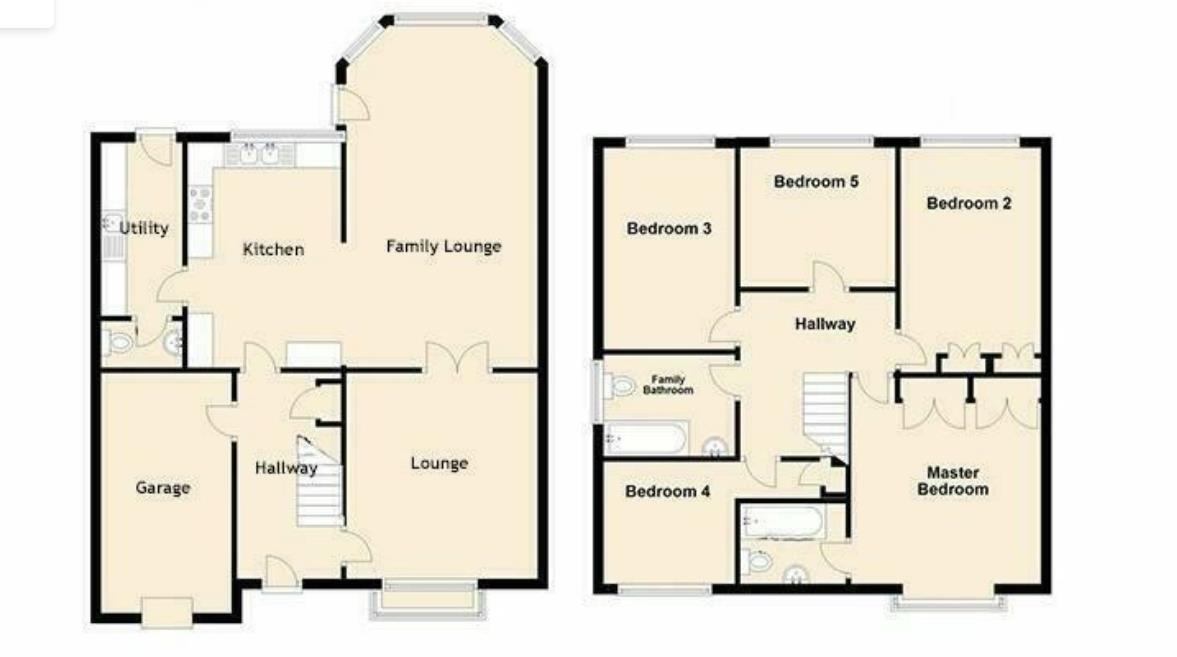Property for sale in Weymouth Drive, Biddick Woods, Houghton Le Spring DH4
* Calls to this number will be recorded for quality, compliance and training purposes.
Property features
- Extended Five bedroom Detached Home
- G/ch & Double Glazing & No Chain
- Welcoming Hallway, Cloaks w.c
- Spacious Lounge With Feature Fireplace
- Open Plan Fitted Kitchen Diner With Living Space
- Utility Room
- Modern Bathroom With White Suite
- Master Bedroom With Ensuite
- West Facing Rear Lawned Garden With Patio
- Driveway & Garage
Property description
Book the moving van.... This immaculate extended five bedroom detached is the one you are scrolling for! The stunning property benefits from gas central heating and double glazing and briefly comprises: Entrance to hallway, spacious lounge, fabulous open plan fitted kitchen diner living area perfect for entertaining, utility room, cloakroom w.c., stairs to first floor landing providing access to five bedrooms with fitted wardrobes and ensuite to the master, family bathroom with modern white suite. Externally the plot boasts a west facing private paradise to the rear with and extensive patio area, front garden with driveway and a garage.....must be viewed! No chian!
Entrance Door To
Welcoming Hallway
Radiator, staircase with cupboard, access door to garage.
Lounge (4.67m x 2.95m (15'4 x 9'8))
Feature fireplace, radiator, Bay window, double doors to
Open Plan Kitchen Diner Living Area
A huge entertaining space boasting a fabulous fitted kitchen with a range of fitted base and wall units with granite work surfaces incorporating a sink and drainer with mixer tap, stainless steel twin electric ovens and 6 burner gas hob with overhead extractor, spotlights to ceiling, breakfast bar, dining room, leading to the living area with french doors to the rear.
Utility Room
Large utility room with matching kitchen units and worktops, plumbed for water and room enough for washer, dishwasher and tumble dryer with uPVC door to the rear garden.
Cloaks W.C
Low level w.c, vanity basin with storage, part tiled, radiator.
Stairs To First Floor Landing
Bedroom One (2.74m 2.44m x 3.96m 0.30m (9' 8" x 13' 1"))
Builtin Wardrobes, radiator.
Ensuite
Large en-suite with spa bath, shower with glass screen, low level WC and sink with vanity unit.
Bedroom Two (2.74m 2.44m x 3.96m 0.30m (9' 8" x 13' 1"))
Radiator.
Bedroom Three (1.83m 1.52m x 3.96m 0.30m (6' 5" x 13' 1"))
Radiator.
Bedroom Four (1.83m 1.52m x 2.74m 2.44m (6' 5" x 9' 8"))
Radiator.
Bedroom Five (1.83m 1.52m x 2.74m 2.44m (6' 5" x 9' 8"))
Radiator.
Bathroom
White suite with chrome effect fittings comprising: Low level w.c, vanity basin set to unit with storage, shower bath with overhead mains fed shower and fitted screen, heated towel rail, tiled.
Externally
Property info
For more information about this property, please contact
Janine Hegarty-Bell, DH5 on +44 191 392 7012 * (local rate)
Disclaimer
Property descriptions and related information displayed on this page, with the exclusion of Running Costs data, are marketing materials provided by Janine Hegarty-Bell, and do not constitute property particulars. Please contact Janine Hegarty-Bell for full details and further information. The Running Costs data displayed on this page are provided by PrimeLocation to give an indication of potential running costs based on various data sources. PrimeLocation does not warrant or accept any responsibility for the accuracy or completeness of the property descriptions, related information or Running Costs data provided here.


































.png)
