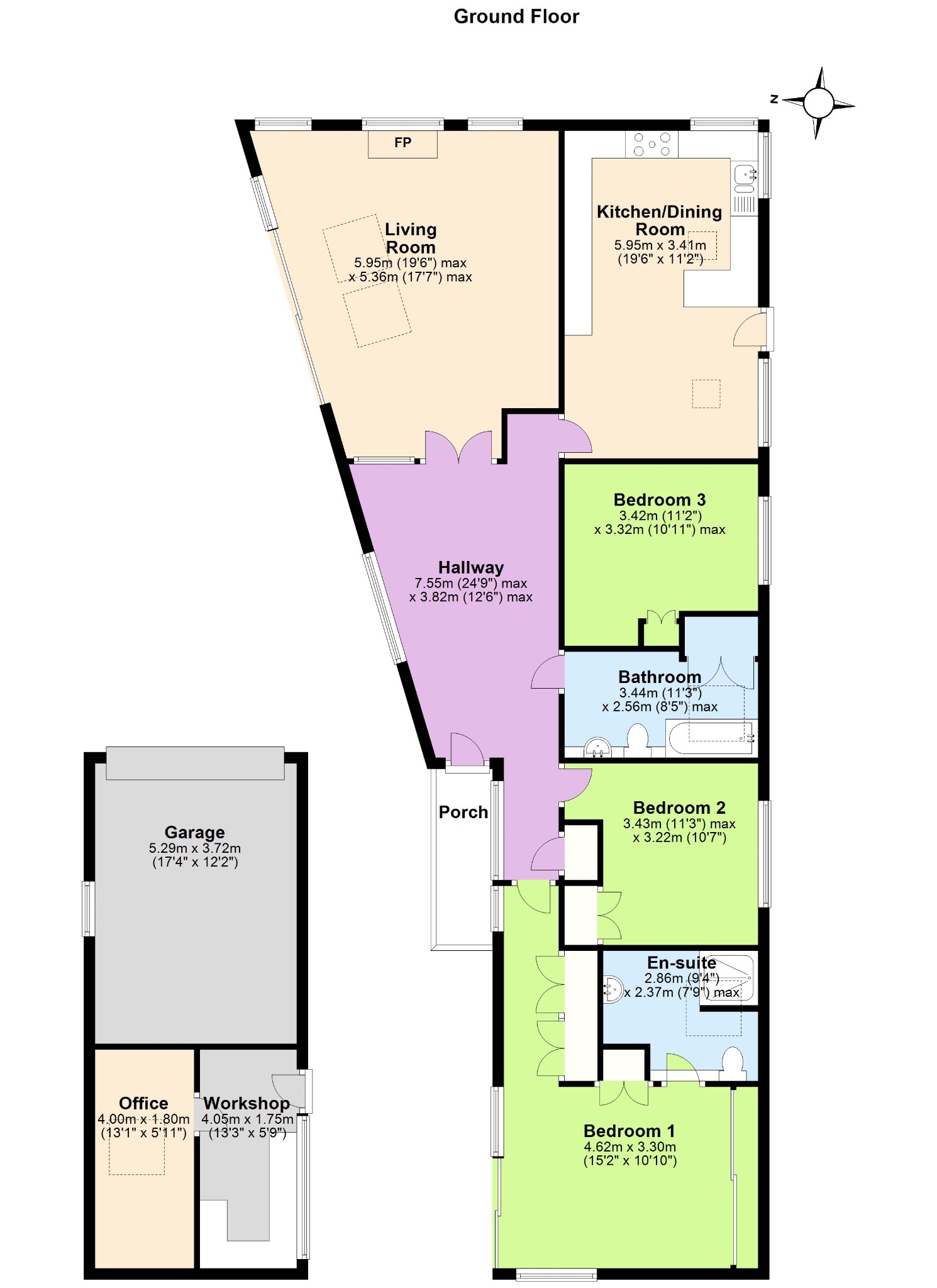Bungalow for sale in Ballard Estate, Swanage BH19
* Calls to this number will be recorded for quality, compliance and training purposes.
Property features
- Luxury architecturally designed below
- Located on the exclusive ballard estate
- Approximately 300 metres from open country and the beach
- Stylish presentation
- Landscaped garden
- Spacious entrance hall
- Large living room
- Generously sized principal en-suite bedroom
- 2 further bedrooms
- Detached garage & parking
Property description
This superb luxury architecturally designed bungalow is located on the exclusive ‘Ballard Estate’ near the northern outskirts of Swanage, approximately 300m from open country and the beach via ‘Ballard Chine’.
It is stylishly presented with impeccable detail to the highest specification throughout. The accommodation has been carefully arranged to take advantage of the abundance of natural light with striking vaulted ceilings, enhanced with high level windows throughout, veluxes and light tubes and a neutral decor. The flow from open spaces to more enclosed areas works perfectly.
Built by the current owners in 2005, it is constructed of sip panels with brick and concrete render.The pitched section of the roof is covered with Redland cambrian slates and the flat roof is thought to be covered with zinc.
The seaside resort of Swanage lies at the eastern tip of the Isle of Purbeck, delightfully situated between the Purbeck Hills. It has a fine, safe, sandy beach, and is an attractive mixture of old stone cottage and more modern properties. To the South is the Durlston Country Park renowned for being the gateway to the Jurassic Coast and World Heritage Coastline. The market town of Wareham which has main line rail link to London Waterloo (approx. 2.5 hours) is some 9 miles distant with the conurbation of Poole and Bournemouth being in easy reach via the Sandbanks ferry.
The generously sized hallway is uniquely designed at an angle with high ceilings and incorporates expansive two tier windows and quality wood flooring, which flows through to all principal rooms, welcomes you to this stylish home. This area could easily be used as an informal living space/study. The impressive open plan living room continues the flow of design at an angle and has views of the Purbeck Hills. Dual aspects allow natural light to flood the room, further enhanced with light by way of the high ceilings and velux windows. Double glazed sliding doors lead to the garden, harmoniously blending the indoor/outdoor living space. The dual aspect kitchen is fitted with an extensive range of stylish units, including quality integrated appliances and ample storage.
Entrance Hall (irregular shape) 7.55m max x 3.82m max (24'9" max x 12'6" max)
Living Room (irregular shape) 5.95m max x 5.36m max (19'6" max x 17'7" max)
Kitchen/Dining Room 5.95m x 3.41m (19'6" x 11'2")
The generously sized principal bedroom suite is at the rear of the property and enjoys dual aspects with double glazed sliding doors to the garden. It has a range of fitted wardrobes and a luxury en-suite shower room with quality fixtures creating a streamlined space. There are 2 further good sized South facing double bedrooms. The family bathroom is fitted with a stylish suite in white with panelled bath and shower over, wash basin with vanity cupboard, and WC.
Bedroom 1 4.62m x 3.3m (plus entrance recess) (15'2" x 10'10")
En Suite Shower Room 2.86m x 2.37m max (9'4" x 7'9" max)
Bedroom 2 3.43m max x 3.22m (11'3" max x 10'7")
Bedroom 3 3.42m x 3.32m max (11'2" x 10'11" max)
Bathroom 3.44m x 2.56m max (11'3" x 8'5" max)
Outside the property is approached by a gravelled driveway leading to the detached garage with electronically operated door. At the rear of the garage, with a separate entrance, is an office and a workshop fitted with worktops and cupboards. The landscaped mediterranean style garden offers an easily maintained space mostly bound by mature shrubs and includes a paved terrace, lawned area & raised borders.
Garage 5.29m x 3.72m (17'4" x 12'2")
Workshop 4.05m x 1.75m (13'3" x 5'9")
Office 4m x 1.8m (13'1" x 5'11")
Council Tax Band E - 2024/25 £3,127.44
Viewing is highly recommended and is strictly by appointment through the Sole Agents, Corbens, The postcode for this property is BH19 1QZ
Property Ref BAL1973
Property info
For more information about this property, please contact
Corbens, BH19 on +44 1929 408083 * (local rate)
Disclaimer
Property descriptions and related information displayed on this page, with the exclusion of Running Costs data, are marketing materials provided by Corbens, and do not constitute property particulars. Please contact Corbens for full details and further information. The Running Costs data displayed on this page are provided by PrimeLocation to give an indication of potential running costs based on various data sources. PrimeLocation does not warrant or accept any responsibility for the accuracy or completeness of the property descriptions, related information or Running Costs data provided here.

































.png)


