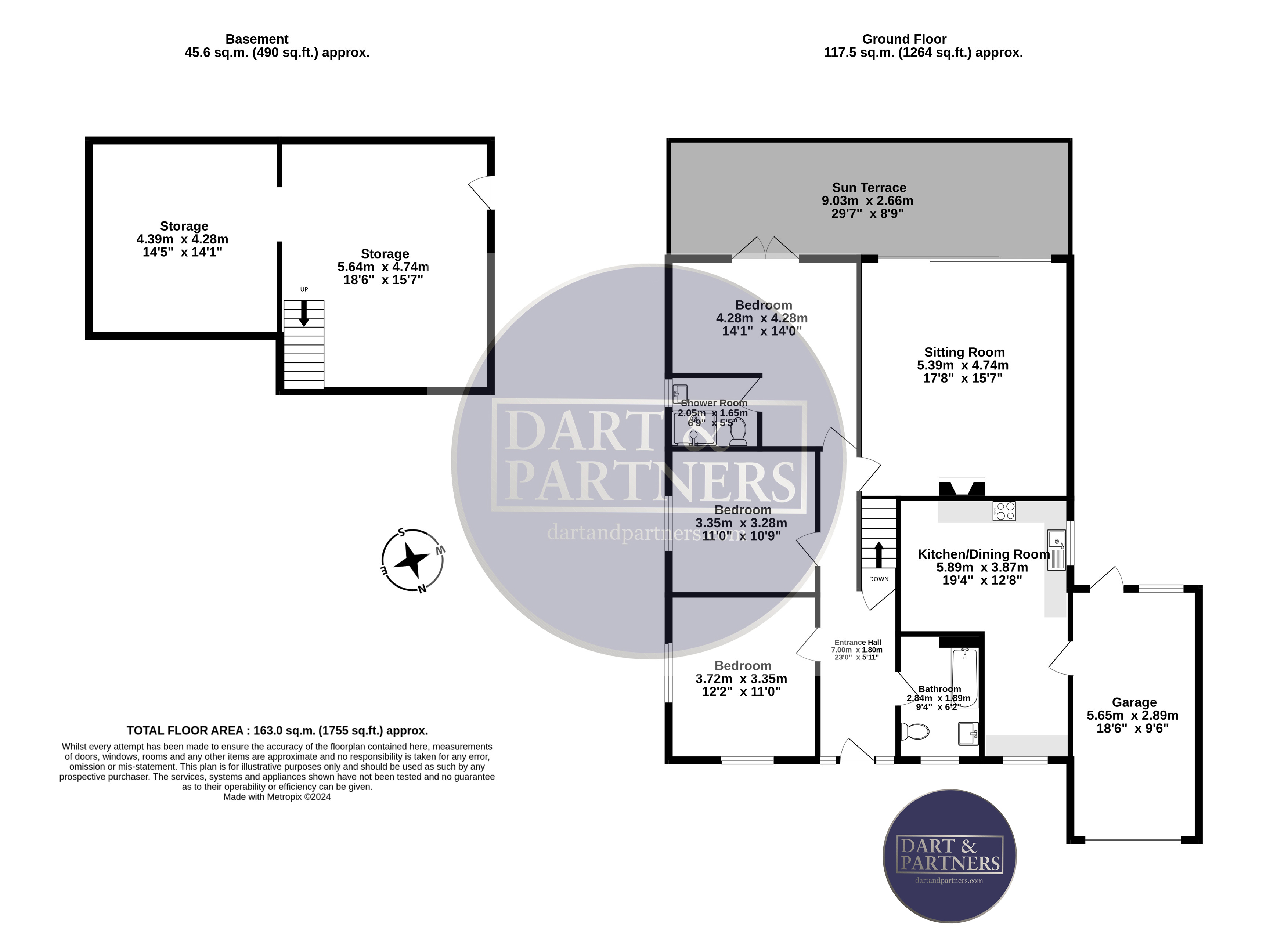Detached bungalow for sale in Oakley Close, Teignmouth TQ14
* Calls to this number will be recorded for quality, compliance and training purposes.
Property features
- Superbly presented detached bungalow
- In excellent order thoroughout
- No onward chain
- Entrance hallway, sitting room/lounge with access onto sun terrace
- Kitchen breakfast room and utility room
- Three bedrooms with one en-suite, family bathroom
- Driveway parking and garage
- Under house/cellar area
Property description
A superbly presented detached three bedroom bungalow in highly sought after location. The bungalow has been subject to a comprehensive program of modernisation/refurbishment and is offered in excellent order both internally and externally. Offered with no onward chain. Situated off of Maudlin Drive towards the end of a quiet cul de sac. The accommodation briefly comprises; entrance hallway, sitting room/lounge with access onto sun terrace, modern fitted kitchen and utility room, three bedrooms (one with en-suite shower room), family bathroom, driveway parking, garage, under house/cellar, south facing garden with ornamental pond.
A superbly presented detached three bedroom bungalow in highly sought after location. The bungalow has been subject to a comprehensive program of modernisation/refurbishment and is offered in excellent order both internally and externally. Offered with no onward chain. Situated off of Maudlin Drive towards the end of a quiet cul de sac. The accommodation briefly comprises; entrance hallway, sitting room/lounge with access onto sun terrace, modern fitted kitchen and utility room, three bedrooms (one with en-suite shower room), family bathroom, driveway parking, garage, under house/cellar, south facing garden with ornamental pond.
Composite entrance door with inset obscure double glazed panels with leaded lattice-work, corresponding smoked side screens into the...
Entrance hallway Radiator, stripped wooden floorboards, recessed spotlighting, hatch and access to loft space (in the loft there are four skylight windows). Door leading to the under house. Doors to...
Sitting room/lounge uPVC double glazed sliding patio doors with outlook and access onto the enclosed sun terrace. Two radiators, recessed spotlighting, fitted Heta wood burner.
Sun terrace A large enclosed south facing sun terrace with attractive timber and glass balustrading overlooking the enclosed rear gardens.
Kitchen Modern fitted kitchen with eco floor covering, recessed spotlighting, range of high gloss cupboard and drawer base units under laminate rolled edge work surfaces, integrated brushed chrome electric oven and corresponding four ring gas hob, single drainer sink unit with mixer tap over, under counter appliance spaces, attractive tiled splash back, under counter and plinth lighting, corresponding eye level units, extractor hood, space for upright fridge freezer, wall mounted Baxi Duo Tec gas boiler providing the domestic hot water supply and gas central heating throughout the property, uPVC double glazed window to side aspect with far reaching rural views. Radiator. Open through to..
Utility room Continuation of Eco floor covering, uPVC double glazed window overlooking the front aspect and approach. Counter-top with tiled splash back, feature lighting, space and plumbing for washing machine and further appliances, radiator, recessed spotlighting, courtesy door through to garage.
Bedroom one uPVC double glazed French patio doors with access and outlook onto the sun terrace. Radiator, recessed spotlighting. Door to...
En-suite shower room A modern fitted en-suite shower room with tiled shower enclosure with glazed sliding door/screen, fitted shower, wall hung wash hand basin, ladder style towel rail/radiator, obscure double glazed window, walls tiled to dado height, tiled flooring, wall hung WC with concealed plumbing, recessed spotlighting, fitted extractor.
Bedroom two Dual aspect with uPVC double glazed window to side and front aspect, recessed spotlighting, radiator.
Bedroom three uPVC double glazed window to side aspect, recessed spotlighting, radiator.
Family bathroom uPVC smoked double glazed window, recessed spotlighting, suite comprising bath with fitted shower over, part tiled walls, recessed shelving, fitted extractor fan, wall hung WC with concealed plumbing, wash hand basin, tiled flooring, ladder style towel rail/radiator.
From the entrance hallway stairs lead down to...
Under house/cellar Providing potential to provide additional accommodation to the main residence, subject to the necessary building regulations and consents.
Room one uPVC double glazed door leading to the garden, power and lighting.
Room two Power and lighting.
Outside The bungalow is approached over a driveway which provides off road parking and leads to an attached garage. A pathway continues to the main entrance with courtesy lighting. External water tap. Pathways lead to the rear garden to either side. The front gardens consists of a raised retained and level area with mature border. Ornamental garden pond. The gardens enjoy the passage of the sun throughout the day.
Attached garage With metal up and over door.
Material information - Subject to legal verification
Freehold
Council Tax Band D
---------------------------------------------------------------------------------
Property info
For more information about this property, please contact
Dart & Partners, TQ14 on +44 1626 295048 * (local rate)
Disclaimer
Property descriptions and related information displayed on this page, with the exclusion of Running Costs data, are marketing materials provided by Dart & Partners, and do not constitute property particulars. Please contact Dart & Partners for full details and further information. The Running Costs data displayed on this page are provided by PrimeLocation to give an indication of potential running costs based on various data sources. PrimeLocation does not warrant or accept any responsibility for the accuracy or completeness of the property descriptions, related information or Running Costs data provided here.





































.png)