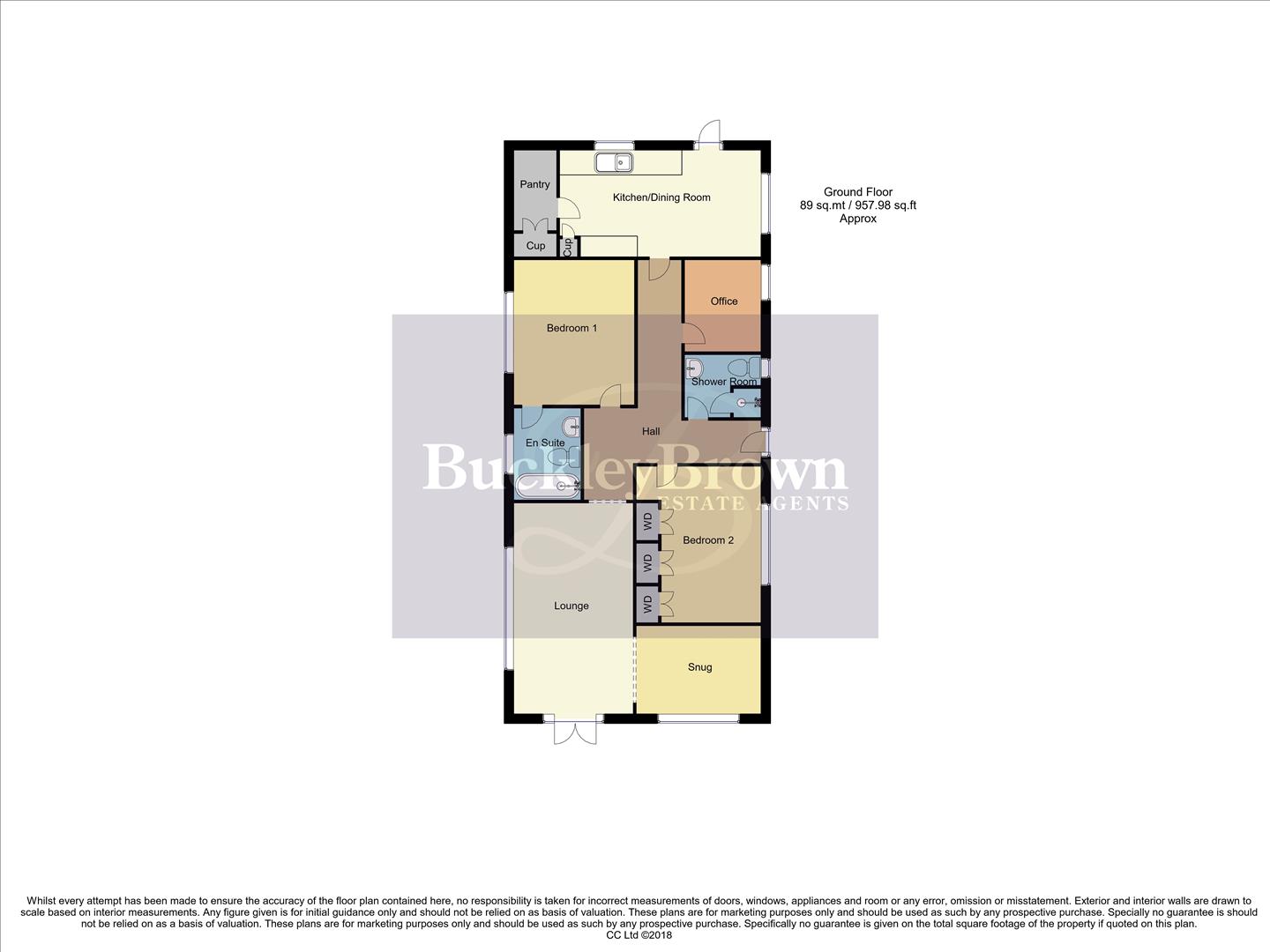Mobile/park home for sale in Southwell Road East, Rainworth, Mansfield NG21
* Calls to this number will be recorded for quality, compliance and training purposes.
Property description
What A find!... This modern three-bedroom park home is nestled within its own 11 acres of private woodlands and is located In the heart of Sherwood Forest. Not to mention being only a short walk to amenities such as supermarkets, doctors and transport links. This residence is move-in ready and offers a welcoming and deceptively spacious layout where you will instantly feel at home. Let's take a look inside...
As you step inside, you will immediately be greeted by a bright and airy entrance hallway which offers access to the living room. Here you’ll find neutral decor and laminate flooring adding a homely feel. There is an excellent amount of space for all of your furnishings. You’ll find the French doors provide a wealth of natural light, creating the perfect spot to entertain friends and family. Leading through to the kitchen, which comes complete with a modern range of matching units and cabinets and benefits from a range of integrated appliances adding a great finish. There is also a pantry for handy storage.
Moving back into the hallway, you will be greeted by three beautifully appointed bedrooms, with the master having the luxury of its own private ensuite, and the second bedroom with fitted wardrobes. The spacious shower room comprises of a contemporary three-piece suite. You won’t need to touch a thing!
This home boasts fantastic gardens, and is set within a lovely community where you can enjoy a relaxed, carefree lifestyle with like-minded neighbours and is one you'll love to call your own!
Lounge (2.88 x 5.08 (9'5" x 16'7"))
With laminate flooring, central heating radiator, window and French doors leading outside.
Kitchen/Dining Room (2.57 x 4.82 (8'5" x 15'9" ))
Fitted with neutral toned wall and base units, work surface, integrated dishwasher, washer/dryer, full size fridge/freezer, .ceramic hob, extractor fan, tiled walls, inset sink with mixer tap above, laminate flooring, dual aspect windows and door leading outside. With a useful pantry.
Bedroom One (2.88 x 3.50 (9'5" x 11'5"))
With carpet to flooring, illuminated wardrobe, central heating radiator and window.
En-Suite (1.62 x 2.22 (5'3" x 7'3"))
Complete with a panelled bath, low flush WC, wash hand basin with vanity storage, tiled flooring, illuminated mirror and an opaque window.
Bedroom Two (2.88 x 3.77 (9'5" x 12'4"))
With carpet to flooring, central heating radiator, fitted wardrobe and window.
Snug (2.13 x 3.01 (6'11" x 9'10" ))
With laminate flooring and window.
Office (1.85 x 2.22 (6'0" x 7'3"))
With laminate flooring, central heating radiator and window.
Shower Room (1.52 x 1.85 (4'11" x 6'0"))
Fitted with an enclosed shower, low flush WC, wash hand basin, tiled flooring, extractor fan and an opaque window.
Outside
With off-street parking and a private garden.
Property info
For more information about this property, please contact
BuckleyBrown, NG18 on +44 1623 355797 * (local rate)
Disclaimer
Property descriptions and related information displayed on this page, with the exclusion of Running Costs data, are marketing materials provided by BuckleyBrown, and do not constitute property particulars. Please contact BuckleyBrown for full details and further information. The Running Costs data displayed on this page are provided by PrimeLocation to give an indication of potential running costs based on various data sources. PrimeLocation does not warrant or accept any responsibility for the accuracy or completeness of the property descriptions, related information or Running Costs data provided here.





































.png)

