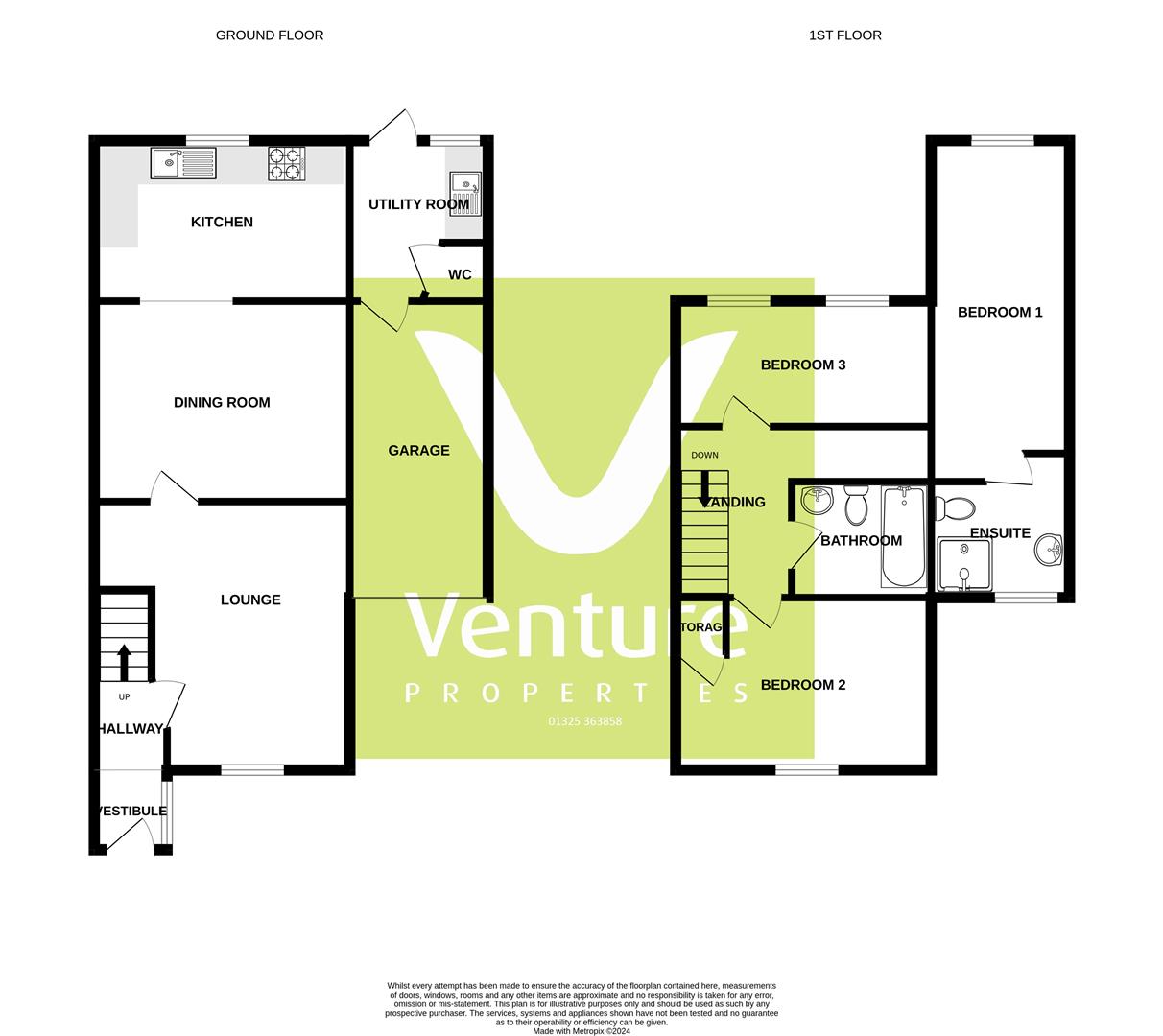Semi-detached house for sale in Amiens Close, Darlington DL3
* Calls to this number will be recorded for quality, compliance and training purposes.
Property features
- Three Bedroom Semi-Detached Property
- Popular Cockerton Location
- Ground Floor W/C
- Adequate Drive & Garage
- Council Tax Band B
- EPC Rating tbc
Property description
Welcome to this charming semi-detached house located on Amiens Close in the lovely town of Darlington. This property boasts a spacious reception room, perfect for entertaining and one of the highlights is the convenient ground floor w/c, adding a touch of practicality to your daily life.
This three bedroom house is well presented throughout, offering a warm and inviting atmosphere for you to call home. With a modern Kitchen and spacious rear garden, this property is not to be missed.
Parking will never be an issue with the off-street parking available, ensuring you always have a place to park your vehicle securely. Additionally, the garage provides extra storage space or a safe spot to keep your car.
Contact us today to arrange a viewing and envision the wonderful possibilities that this property holds.
Entrance Hall (1.294 x 1.186 (4'2" x 3'10"))
UPVC front door, double glazed window, radiator and stairs leading to the first floor.
Living Room (4.301 x 4.135 (14'1" x 13'6"))
Double glazed window and radiator, leading to
Dining Room (4.009 x 3.201 (13'1" x 10'6"))
Dining area with radiator and opening leading to kitchen
Kitchen (4.094 x 2.204 (13'5" x 7'2"))
Tiled flooring, kitchen suite comprising floor, wall and drawer units, contrasting work surfaces, sink with mixer tap, electric oven and gas hob with cooker hood, part tiled walls, double glazed window and three velux windows.
Utility Room (2.502 x 2.126 (8'2" x 6'11"))
Tiled flooring, floor unit with stainless steel sink and mixer tap, radiator, double glazed window, double glazed back door leading to the rear garden, w/c and access to garage.
W/C (1.131 x 0.959 (3'8" x 3'1"))
Tiled flooring, low level corner w/c, corner sink with splash back and wall mounted towel rail.
Garage (4.750 x 2.211 (15'7" x 7'3"))
Roller door with light and power.
First Floor
Bedroom One (5.464 x 2.153 (17'11" x 7'0"))
Double bedroom situated to the rear with double glazed window, radiator, access to boarded loft with drop down ladder and en-suite.
En-Suite (2.332 x 2.160 (7'7" x 7'1"))
Tiled flooring, modern bathroom suite comprising walk in shower cubicle with part tiled walls, low level w/c, wash hand basin with vanity unit, double glazed window and radiator.
Bedroom Two (4.165 x 2.580 (13'7" x 8'5"))
Double bedroom situated to the front of the property with double glazed window, radiator and built in single wardrobe.
Bedroom Three (4.118 x 2.011 (13'6" x 6'7"))
Situated to the rear with double glazed windows and radiator.
Bathroom (2.245 x 1.896 (7'4" x 6'2"))
Vinyl flooring, bathroom suite comprising low level w/c, wash hand basin, panelled bath with overhead electric shower and screen, part tiled walls and radiator.
Externally
Driveway to the front of the property allowing for multiple vehicles for off street parking, and gated side access leading to the rear enclosed garden with patio areas and laid lawn.
Council Tax
Band B
Tenure
Note
Property info
For more information about this property, please contact
Venture Properties, DL3 on +44 1325 617824 * (local rate)
Disclaimer
Property descriptions and related information displayed on this page, with the exclusion of Running Costs data, are marketing materials provided by Venture Properties, and do not constitute property particulars. Please contact Venture Properties for full details and further information. The Running Costs data displayed on this page are provided by PrimeLocation to give an indication of potential running costs based on various data sources. PrimeLocation does not warrant or accept any responsibility for the accuracy or completeness of the property descriptions, related information or Running Costs data provided here.




































.png)

