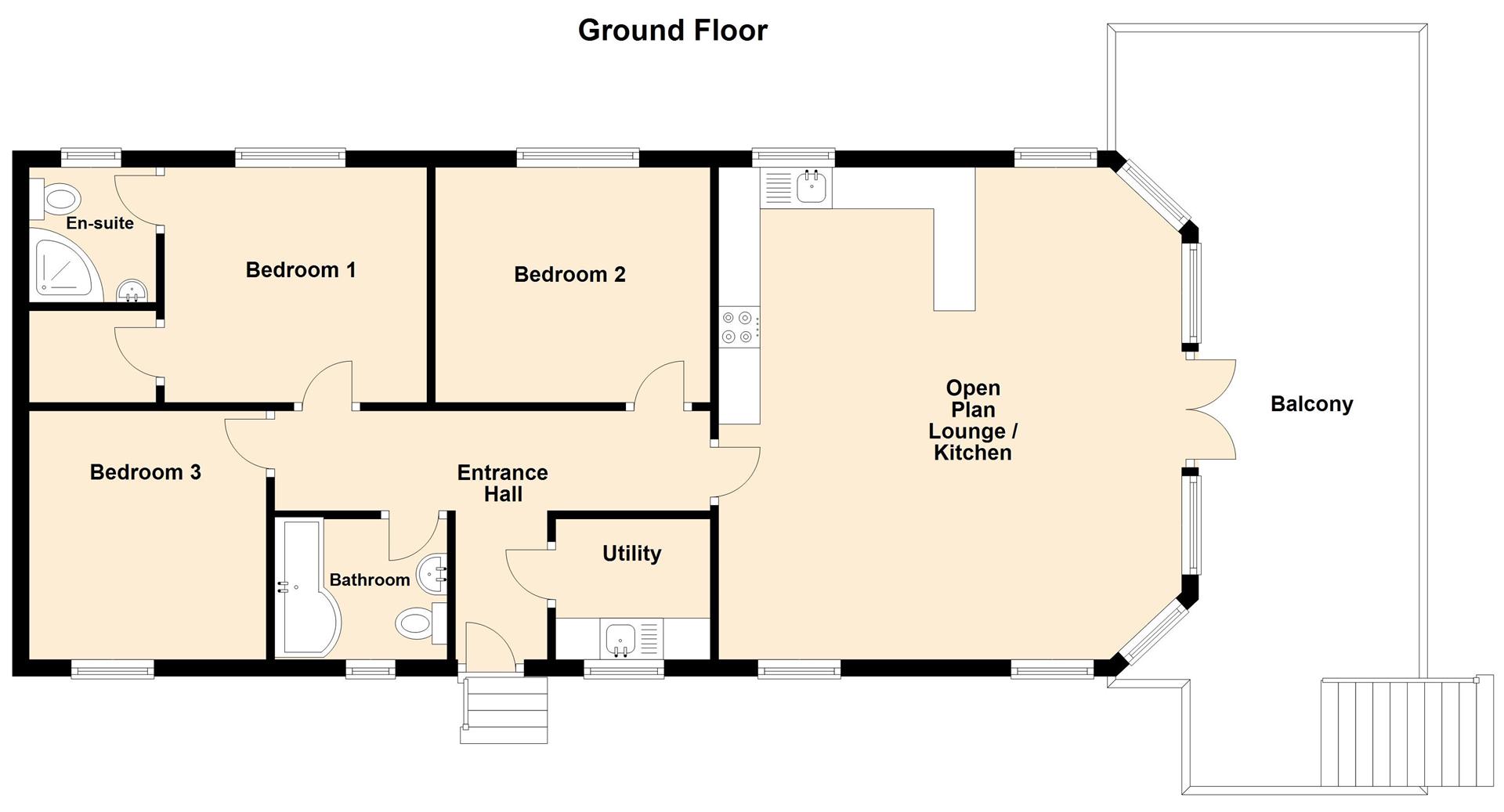Mobile/park home for sale in Cheverton Copse Park, Off Newport Road, Lake PO36
* Calls to this number will be recorded for quality, compliance and training purposes.
Property features
- Superb holiday home lodge
- 3 bedrooms
- En suite facility
- Balcony with super rural views
Property description
A superb Timber holiday lodge being the Pec Vermont style which was constructed in 2006 and being well situated on a holiday park in Lake, close to both the local Morrison and Aldi superstores. The main town of Shanklin, with its many amenities, beach and Esplanade is also convenient, being about two miles distant.
The property is warmed by lpg gas fired central heating and benefits include uPVC double glazed doors and windows, an en-suite facility to the main bedroom, a lovely deck area with some super views and parking for two cars.
The lodge is suitable for use as an owner's holiday accommodation, we understand it has a 46 week per annum restriction and up to two dogs are allowed. It comprises:-
Entrance Hall
Lounge/Diner (5.59m x 5.87m (18'4 x 19'3 ))
Open Plan kitchen area with single drainer stainless steel sink unit with mixer tap with 1 1/2 bowls inset in black matt laminate worktops with range of beech faced effect wall and base units comprising: Dishwasher and fridge/freezer, built in stoves, 5-burner gas hob with gas oven under and extractor unit over. Double sided glazed cabinets above peninsular bar. Two radiators. Lounge Area with double doors leading on to deck area with background countryside views.
Bedroom 1 (3.12m x 2.84m (10'3 x 9'4 ))
Built in dressing area. Door to:
En-Suite Shower
With quadrant shower cubicle, low level WC and pedestal was basin.
Bedroom 2 (3.35m x 2.84m (11' x 9'4))
Bedroom 3 (2.84m x 2.87m (9'4 x 9'5))
Bathroom/Wc
With white suite comprising p-shaped panel bath with mixer tap and shower attachment with shower tap over. Curved shower screen. Vanity wash basin unit and low level WC. Heated towel rail.
Utility Room (1.85m x 1.70m (6'1 x 5'7))
Cupboard housing Worcester gas fired boiler supplying domestic hot water and central heating. Washer/Dryer
Outside
To the front of the lodge there is a brickete hardstanding providing car parking for two vehicles. Decking steps to the main Entrance Door. Steps leading to enclosed deck area that provides access to the French Doors from the lounge. The main deck area to the front is enclosed by a wooden bannister and spindles and measures approximately 20' x 8' enjoying some pleasant background countryside views towards Culver Cliff. Outside storage under Deck Area and additional Store Unit.
Tenure
We understand the property is held on the balance of a 25 year lease from 2006. We understand that the current site fees and maintenance are £5244 per annum with utility charges payable as additional expenses.
Services
Electricity, water and drainage. Lpg Gas.
Property info
For more information about this property, please contact
Arthur Wheeler Estate Agents, PO37 on +44 1983 507678 * (local rate)
Disclaimer
Property descriptions and related information displayed on this page, with the exclusion of Running Costs data, are marketing materials provided by Arthur Wheeler Estate Agents, and do not constitute property particulars. Please contact Arthur Wheeler Estate Agents for full details and further information. The Running Costs data displayed on this page are provided by PrimeLocation to give an indication of potential running costs based on various data sources. PrimeLocation does not warrant or accept any responsibility for the accuracy or completeness of the property descriptions, related information or Running Costs data provided here.























.png)

