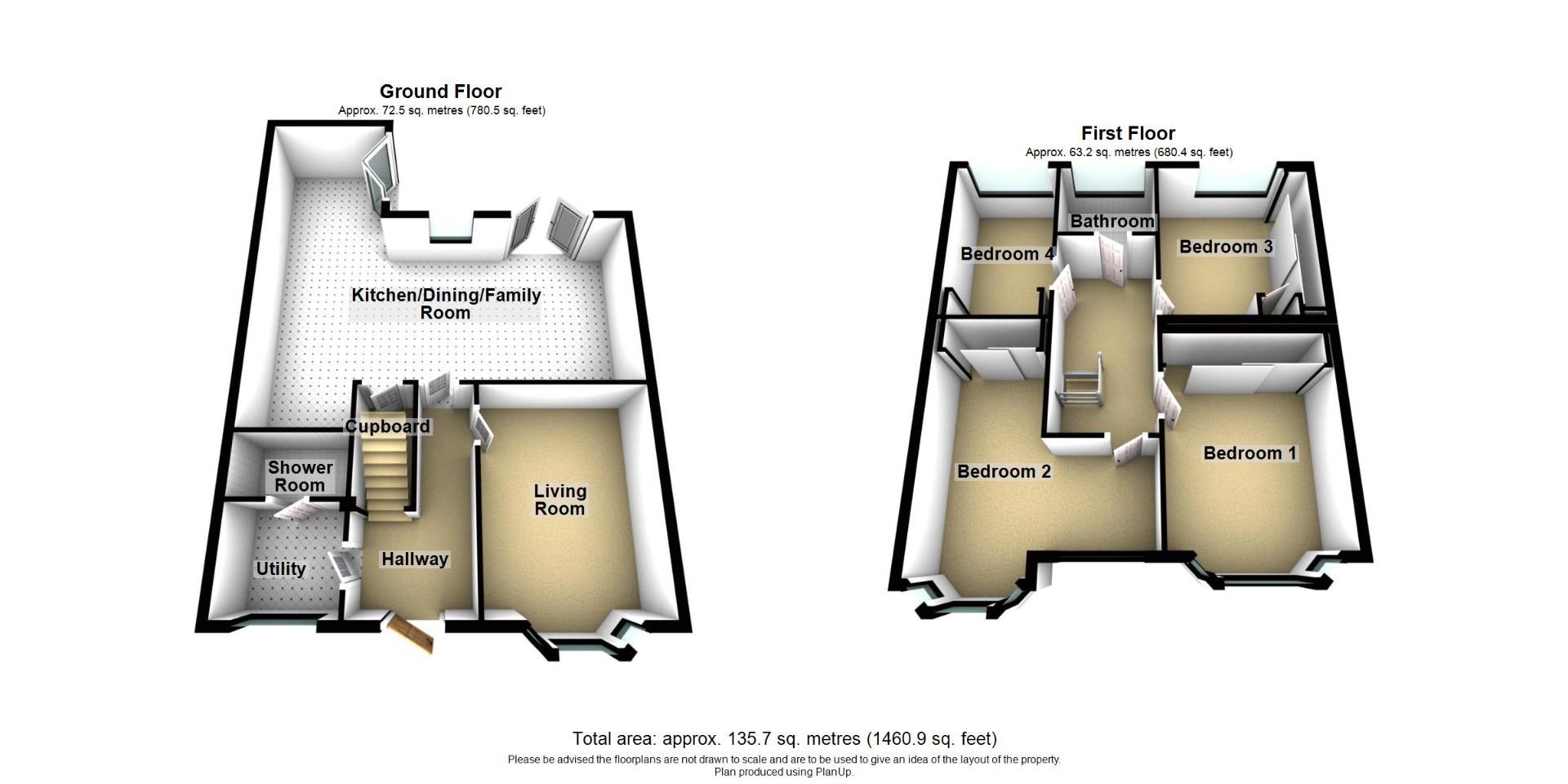Semi-detached house for sale in Astley Gardens, Seaton Sluice, Whitley Bay NE26
* Calls to this number will be recorded for quality, compliance and training purposes.
Property description
Signature North East welcomes to the market this stunning property nestled in the charming Astley Gardens of Seaton Sluice, Whitley Bay. Recently remodelled to a modern, comfortable feel, this semi-detached house is a true gem waiting to be discovered. Boasting two reception rooms, this property offers ample space for entertaining guests or simply unwinding after a long day. The location itself is a dream come true. Local attractions include the impressive 18th-century Seaton Delaval Hall, the nearby, St. Mary's Lighthouse offers picturesque views, Whitley Bay Seafront features piers and promenades perfect for scenic walks, the area also boasts several dedicated cycling routes and footpaths, including the North Sea Coast Path, ideal for outdoor enthusiasts. This property combines modern living with the charm of a peaceful seaside location with excellent road networks.
Upon entering the house, you are greeted by an ample hallway with modern tiled floor, leading to the ground floor principal rooms. The living room features modern engineered oak flooring, a gas remote control fireplace, and a TV point. Natural light floods the room through the bay window, making it perfect for gatherings. The kitchen/dining/family room, the hub of the home, is a bright area with a peninsula for casual meals, the modern engineered oak flooring continues throughout. The kitchen completed with integrated dishwasher, fridge, freezer, oven, quartz countertop, Belfast sink with pull-out mono mixer tap is a chefs dream. The dining area offers bi-folding doors that blend the outdoors with the indoors. The living room features an additional set of French doors, making it the perfect space for keeping an eye on the children or topping up your guests' drinks. Completing the ground floor, the utility room is equipped with a combi boiler, cupboard space, the room leads to a 3-piece WC with walking shower fully tiled.
Hallway (2.29 x 4.28 (7'6" x 14'0"))
Livingroom (3.31 x 4.25 (10'10" x 13'11"))
Kitchen/Dining/Family Room (7.39 x 5.80 (24'2" x 19'0"))
Utility (1.82 x 2.43 (5'11" x 7'11"))
Shower Room (2.21 x 1.21 (7'3" x 3'11"))
Bedroom 1 (4.09 x 3.30 (13'5" x 10'9"))
Bedroom2 (4.86 x 2.30 (15'11" x 7'6"))
Bedroom 3 (3.47 x 3.30 (11'4" x 10'9"))
Bedroom 4 (3.65 x 2.24 (11'11" x 7'4"))
Bathroom (1.68 x 2.07 (5'6" x 6'9"))
Upstairs, the four well-appointed double bedrooms all feature fitted wardrobes and TV points. The fourth bedroom currently serves as an office or spare bedroom. The family bathroom boasts wall-to-floor tiling, a p-shaped bath with over-shower, toilet, and sink. For additional storage needs, the loft has been partially boarded.
Outside, The west-facing rear garden features a low-maintenance decked area with artificial grass, perfect for outdoor entertaining. The property includes a front driveway with off-street parking for two cars, complete with an electric vehicle charge point.
Whether you're looking to upgrade to a larger home or searching for the perfect place to raise a family, this property has it all. Don't miss out on the opportunity to make this house your home in the picturesque seaside town of Whitley Bay.
Property info
For more information about this property, please contact
Signature North East, NE26 on +44 191 490 6009 * (local rate)
Disclaimer
Property descriptions and related information displayed on this page, with the exclusion of Running Costs data, are marketing materials provided by Signature North East, and do not constitute property particulars. Please contact Signature North East for full details and further information. The Running Costs data displayed on this page are provided by PrimeLocation to give an indication of potential running costs based on various data sources. PrimeLocation does not warrant or accept any responsibility for the accuracy or completeness of the property descriptions, related information or Running Costs data provided here.






























.png)