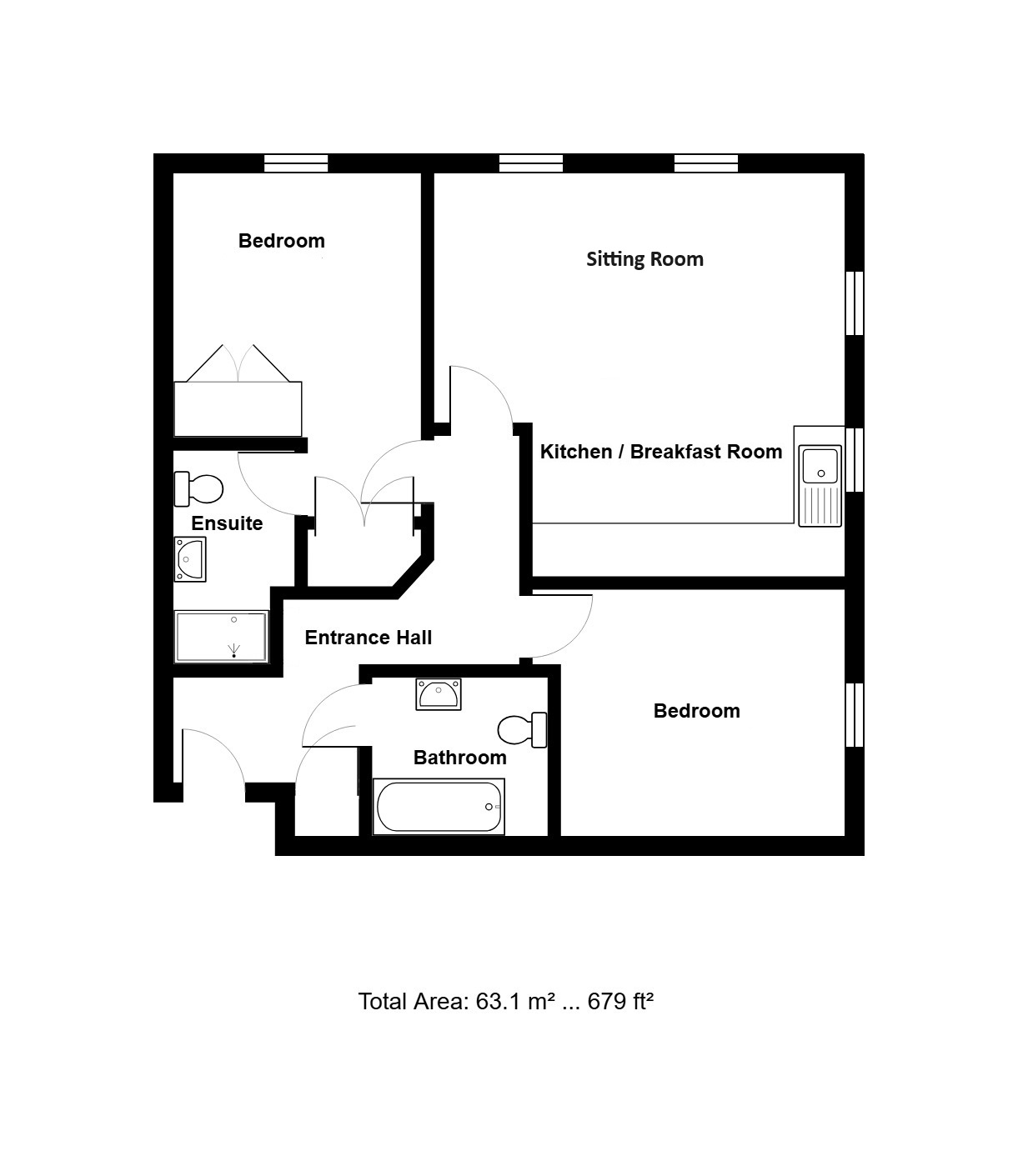Flat for sale in Moses Walk, Ipswich IP6
* Calls to this number will be recorded for quality, compliance and training purposes.
Property features
- Off street parking
- Central heating
- Double glazing
Property description
Flat 4, Moses Walk is a corner first floor apartment, of just 6 apartments in total. Located above the Budgens village stores, rarely available within this location. Communal entrance hall gives access to spacious entrance hall, an impressive live-in kitchen/dining and living room has four windows with views over the village and providing good amounts of natural light, there are two double bedrooms with the master bedroom having both en-suite facilities and two built-in double wardrobes, there is also a full sized family bathroom. The property benefits from PVC double glazing and gas fired heating. To the front of the development there is generous allocated parking. Internal viewing is highly recommended.
Secure entrance door:
With entry phone, leads to the communal stairwell and entrance halls.
Entrance hall:
Secure wooden entrance door, wood effect flooring, security entry phone, built-in cloaks cupboard, access to the insulated loft space, radiator, smoke alarm.
Live-in kitchen/dining & living room:
15' 8" x 17' 0" (4.78m x 5.18m) Two radiators, wood effect flooring, double aspect room with four PVC double glazed windows to the front and side aspect.
Fitted modern kitchen with base and wall mounted units, fitted worktops inset with one and half bowl sink unit with mixer tap, built-in appliances include stainless steel and glass electric oven, four ring gas hob and extractor fan connected over, integrated fridge/freezer and washer/dryer, wall mounted gas fired boiler concealed within a cupboard.
Master bedroom:
13' 7" x 9' 6" (4.14m x 2.9m) Maximum measurements. Radiator, wood effect flooring, two separate built-in double wardrobes, PVC double glazed window to the side aspect.
En-suite:
Suite comprises low level wc, pedestal wash hand basin and double shower enclosure with fixed glazed screen, extractor fan, radiator.
Bedroom 2:
10' 7" x 9' 6" (3.23m x 2.9m) Radiator, wood effect flooring, PVC double glazed window to the front aspect.
Bathroom:
Modern white suite comprises panel bath, low level wc and pedestal wash hand basin, radiator, half tiled walls, extractor fan.
Outside:
There is a generous allocated parking area and bin storage.
Postcode: IP6 0GT
energy rating: B - 83
agents note:
Lease and service charge information available upon request.
Property info
For more information about this property, please contact
Hamilton Smith, IP6 on +44 1473 558493 * (local rate)
Disclaimer
Property descriptions and related information displayed on this page, with the exclusion of Running Costs data, are marketing materials provided by Hamilton Smith, and do not constitute property particulars. Please contact Hamilton Smith for full details and further information. The Running Costs data displayed on this page are provided by PrimeLocation to give an indication of potential running costs based on various data sources. PrimeLocation does not warrant or accept any responsibility for the accuracy or completeness of the property descriptions, related information or Running Costs data provided here.
























.png)