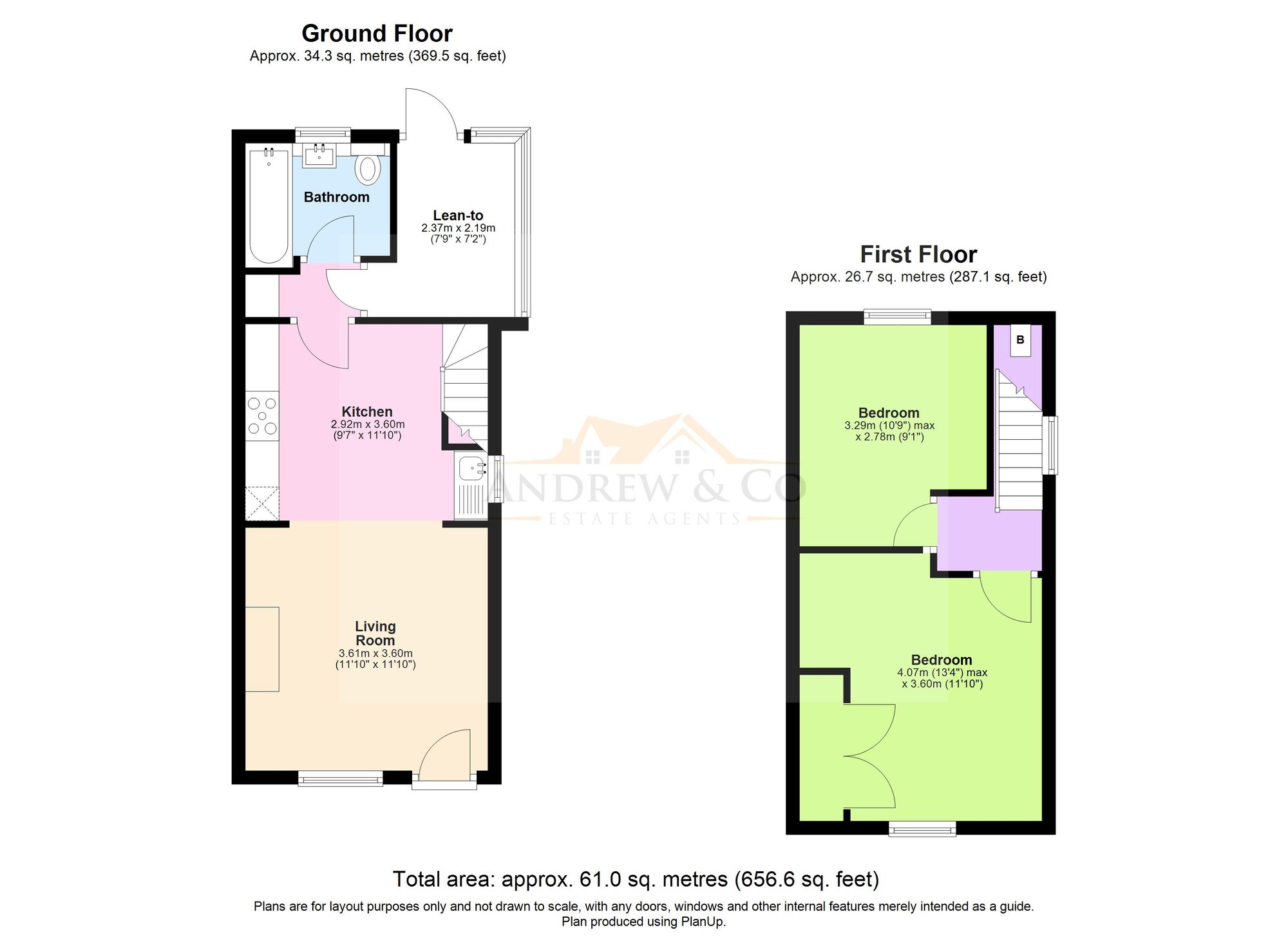Cottage for sale in Beaver Lane, Ashford TN23
* Calls to this number will be recorded for quality, compliance and training purposes.
Property features
- 2-bedroom semi-detached cottage
- Generous gardens to the side and rear
- Driveway parking for up to 6 cars
- Planning Permission granted for 2-storey extension
- Recently fitted kitchen
- New boiler within the last 14 months
Property description
This 2-bedroom cottage, situated close-by to Victoria Park and within walking distance of the Designer Outlet, enjoys a large garden which extends along the side of the house, driveway parking to the front for up to 6 cars and has been modernised in recent years by the current owner, including the installation of a new central heating boiler.
Planning permission has also been granted under reference 22/00667/as () for a two-storey extension, increasing the size of the house tenfold, whilst adding a third bedroom, two further reception spaces and a bathroom upstairs.
The current layout of this home comprises a living room, kitchen, utility space and downstairs bathroom. There is also a lean-to which leads out to the garden. Upstairs are two good sized double bedrooms.
Convenience is certainly the order the of the day when it comes to location, a convenience shop is just a few steps away with further food and takeaway shops within a 10-minute walk, you can reach the Designer Outlet on foot, Victoria Park is just a 10-minute walk away and in around 20 minutes you could be at the International Station or Town Centre.
In summary, if you’re looking for a quaint cottage with a generous garden and driveway parking, in a convenient position then this could be just for you. Furthermore, if the idea of a building project to create a wonderful home doesn’t phase you, then look no further!
EPC Rating: D
Location
With Victoria Park on your door step, and just a short walk to the International Station & Town Centre it is very convenient to be positioned within South Ashford. You can also walk to the Designer Outlet with ease, as well as the newly built Elwick Place complex and Stour Centre Leisure Centre. Local buses operate offering a link into the Town Centre or further afield. With in a 5 minute walking distance you can also be at Ashford Oaks Primary school or at Willow Children Centre Community which include; a creche, various nursery rooms (pre-school rooms), meeting rooms, staff offices, district nurse/midwife appointments, family planning and parent and child groups.
Lounge (3.61m x 3.60m)
Composite door to front, window to front, feature fireplace with inset log burner, radiator, laminate wood flooring. Open through to the Kitchen.
Kitchen (2.92m x 3.60m)
Matching wall and base units with worksurfaces over and inset stainless steel sink/drainer, built-in electric oven, hob and extractor, integrated fridge/freezer. Tiled splashback, tiled flooring, radiator. Stairs to the first floor with under-stairs cupboard. Window to the side.
Utility
Plumbing and space for washing machine with tumble dryer above. Doors to lean-to & bathroom.
Bathroom
Comprising a bath with electric shower above, WC, wash basin, radiator, tiled walls, tiled flooring. Window to the rear.
Lean-To (2.37m x 2.19m)
UPVC construction, windows to the side and rear, door to garden. Power sockets and light.
First Floor Landing
Window to the side loft access, carpets to the stairs and landing.
Bedroom 1 (4.07m x 3.60m)
Window to the front, built-in wardrobes, feature fireplace, radiator, carpet.
Bedroom 2 (3.29m x 2.78m)
Window to the rear, radiator, carpet.
Rear Garden
Block paving to the rear and side of house, pathway leading to brick-built shed at bottom of garden (with power supply). Large lawn area, fenced boundaries. Gated access to the front (vehicular and pedestrian). Outside tap and lights.
Parking - Driveway
Blocked paved driveway to the front giving space to park 3 cars off the road.
For more information about this property, please contact
Andrew & Co Estate Agents, TN24 on +44 1233 238740 * (local rate)
Disclaimer
Property descriptions and related information displayed on this page, with the exclusion of Running Costs data, are marketing materials provided by Andrew & Co Estate Agents, and do not constitute property particulars. Please contact Andrew & Co Estate Agents for full details and further information. The Running Costs data displayed on this page are provided by PrimeLocation to give an indication of potential running costs based on various data sources. PrimeLocation does not warrant or accept any responsibility for the accuracy or completeness of the property descriptions, related information or Running Costs data provided here.






























.png)
