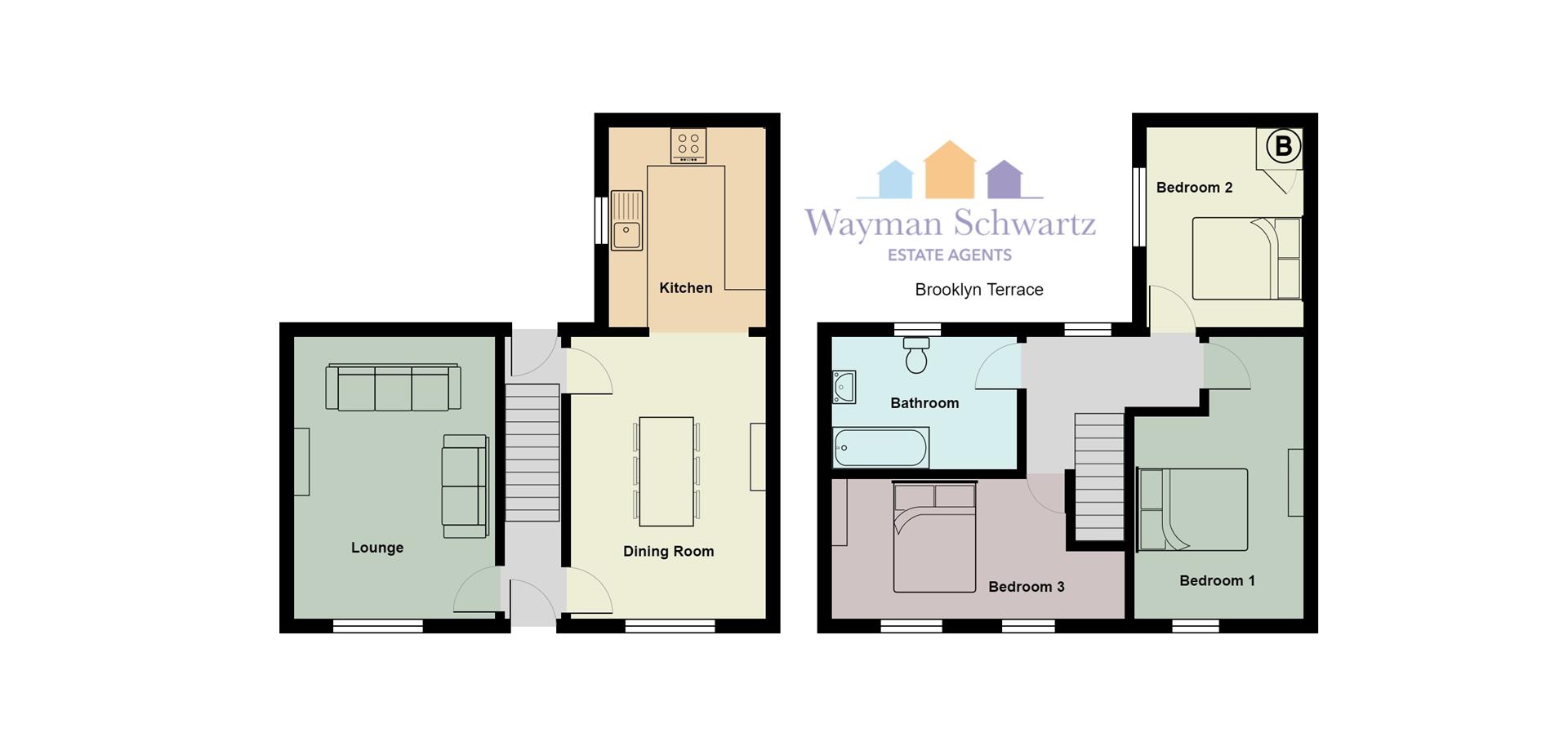Terraced house for sale in Brooklyn Terrace, Llanhilleth, Abertillery NP13
* Calls to this number will be recorded for quality, compliance and training purposes.
Property features
- For Sale By Auction 25th July 2024
- Close to Train Station
- Tenant in Situ
- Three Bedrooms
- Lounge
- Dining Room
- Modern Kitchen and Bathroom
- Rear Yard
- Ideal Investment Opportunity
- Viewing Available by Appointment
Property description
This property is currently for sale by auction 25th July 2024 (Unless sold prior). Auction price guide £100,000 plus fees. With a tenant already in place, this could be the perfect investment opportunity you've been looking for. Brooklyn Terrace, a charming property located in the heart of Llanhilleth, Abertillery. A terraced house which boasts two reception rooms and three bedrooms together with a modern kitchen and bathroom. Located close to Llanhilleth train station this property will always be in demand. Offered for sale with a tenant in situ so makes it ideal for the investor seeking a lucrative opportunity.
Unconditional Lot
Buyers Premium Applies Upon the fall of the hammer, the Purchaser shall pay a 5% deposit and a 5%+VAT (subject to a minimum of £5,000+VAT) buyers premium and contracts are exchanged. The purchaser is legally bound to buy and the vendor is legally bound to sell the Property/Lot. The auction conditions require a full legal completion 28 days following the auction (unless otherwise stated).
Pre-Auction Offer
The seller of this property may consider a pre-auction offer prior to the auction date. All auction conditions will remain the same for pre-auction offers which include but are not limited to, the special auction conditions which can be viewed within the legal pack, the Buyer’s Premium, and the deposit. To make a pre-auction offer we will require two forms of id, proof of your ability to purchase the property and complete our auction registration processes online. To find out more information or to make a pre-auction offer please contact us.
Special Conditions
Any additional costs will be listed in the Special Conditions within the legal pack and these costs will be payable on completion. The legal pack is available to download free of charge under the ‘legal documents’. Any stamp duty and/or government taxes are not included within the Special Conditions within the legal pack and all potential buyers must make their own investigations.
Tenancy Details
Tenant in situ
Periodic tenancy
Tenancy started 2019 - Only 6 months notice required from purchase
Current rent £525 pcm
Entrance Hall
Double glazed entrance door, stairs leading to first floor.
Lounge (3.27m x 4.59m (10'8" x 15'0"))
Double glazed window to front aspect, painted finish to walls and ceiling, radiator.
Dining Room (3.18m x 4.57m (10'5" x 14'11"))
Double glazed window to front aspect, painted finish to walls and ceiling, radiator, door leading to double glazed door leading to rear yard, arch to kitchen.
Kitchen (2.59m x 3.27m (8'5" x 10'8"))
Double glazed window to side aspect, painted finish to walls and ceiling, modern base and wall units, stainless steel sink, electric hob, oven and extractor hood, space for fridge/freezer, space for washing machine.
Landing
Painted finish to walls and ceiling, double glazed window to rear aspect.
Bedroom One (3.16m max 1.79m min x 4.55m max 3.58m min (10'4" m)
Double glazed window to front aspect, painted finish to walls and ceiling, radiator.
Bedroom Two (2.74m x 3.27m (8'11" x 10'8"))
Double glazed window to side aspect, painted finish to walls and ceiling, radiator, cupboard housing wall mounted gas central heating boiler.
Bedroom Three (4.32m max 3.10 min x 2.21m max 1.53m min (14'2" ma)
Two double glazed windows to front aspect, painted finish to walls and ceiling, radiator.
Outside
Enclosed rear yard with shared steps leading to further uncultivated garden.
Property info
For more information about this property, please contact
Wayman Schwartz, NP11 on +44 1495 522729 * (local rate)
Disclaimer
Property descriptions and related information displayed on this page, with the exclusion of Running Costs data, are marketing materials provided by Wayman Schwartz, and do not constitute property particulars. Please contact Wayman Schwartz for full details and further information. The Running Costs data displayed on this page are provided by PrimeLocation to give an indication of potential running costs based on various data sources. PrimeLocation does not warrant or accept any responsibility for the accuracy or completeness of the property descriptions, related information or Running Costs data provided here.





















.png)
