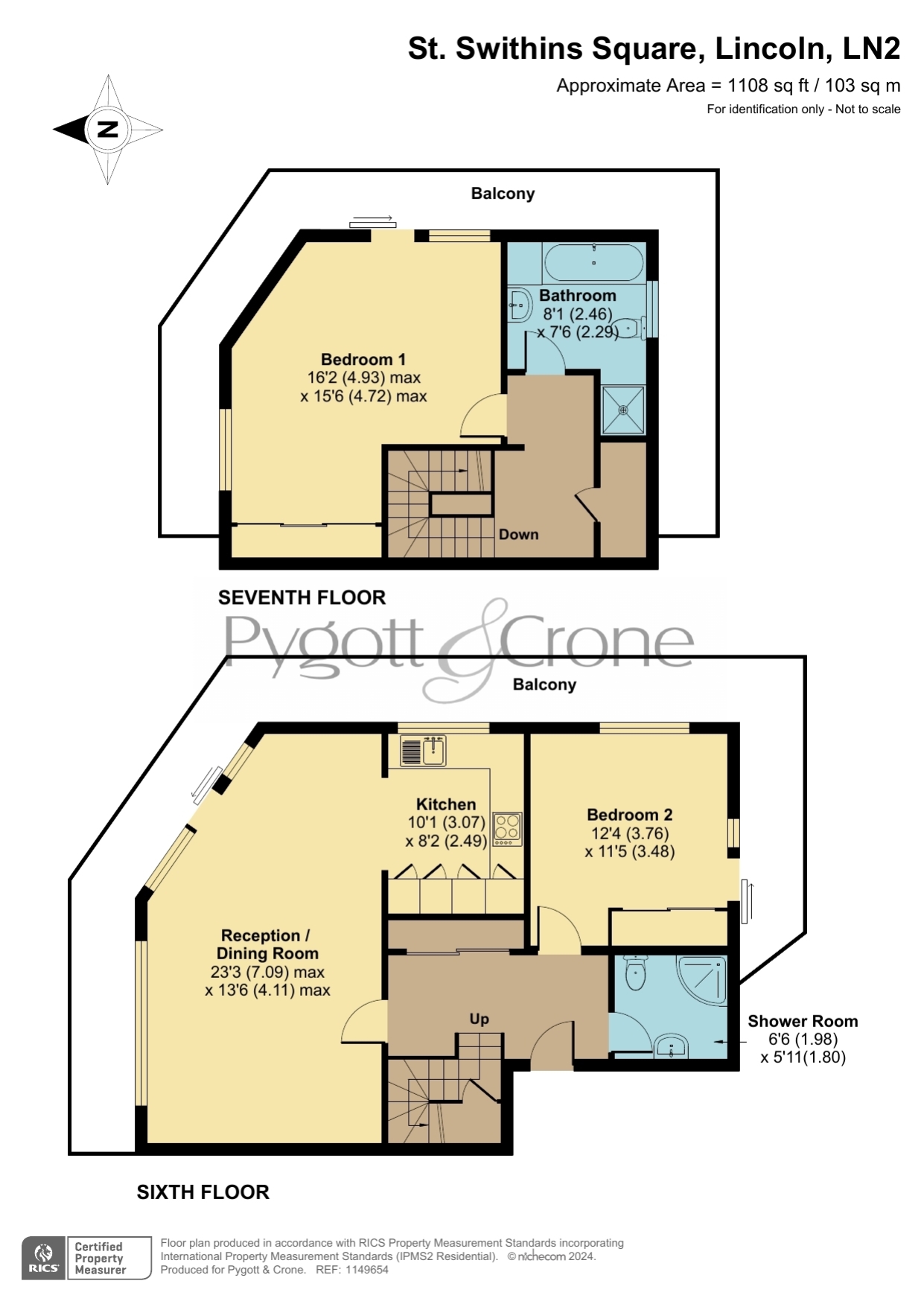Flat for sale in Thorngate House, St. Swithins Square, Lincoln, Lincolnshire LN2
* Calls to this number will be recorded for quality, compliance and training purposes.
Property features
- Penthouse Apartment
- Two Double Bedrooms
- Stunning Cathedral Views
- Open Plan Living
- Lift & Concierge Service
- 2 Secure Allocated Parking Spaces
- City Centre Location
- EPC Rating - D, Council Tax Band - C
Property description
Pygott and Crone are delighted to present this impressive two-bedroom penthouse duplex apartment in this striking apartment building located in the heart of this bustling cathedral city. Boasting stunning 180-degree views of the Cathedral and cityscape, this penthouse truly needs to be seen to be appreciated.
The sixth floor features an entrance hall with storage cupboards, a reception room with floor-to-ceiling windows and sliding doors leading to a balcony, and beautiful stripped wood floors that flow into the modern kitchen. The kitchen is equipped with a variety of wall and base units, integrated appliances, and granite countertops. Also on this floor is the double-aspect second bedroom, offering spectacular south-facing views and access to the balcony, along with a shower room. The seventh floor is home to the main bedroom, which includes floor-to-ceiling windows with breath-taking Cathedral views, a balcony, and a luxurious bathroom complete with an integrated TV.
Residents access the building through a ground-floor reception with a concierge service, and there is secure off-street parking available for two vehicles.
Agent's Note: The seller has advised us the monthly service charge is approximately £230PCM. Tenure: Leasehold
Reception/Dining Room
7.09m x 4.11m - 23'3” x 13'6”
Kitchen
3.07m x 2.49m - 10'1” x 8'2”
Shower Room
1.98m x 1.8m - 6'6” x 5'11”
Bedroom 2
3.76m x 3.48m - 12'4” x 11'5”
Bedroom 1
4.93m x 4.72m - 16'2” x 15'6”
Bathroom
2.46m x 2.29m - 8'1” x 7'6”
Property info
For more information about this property, please contact
Pygott & Crone - Lincoln, LN2 on +44 1522 397809 * (local rate)
Disclaimer
Property descriptions and related information displayed on this page, with the exclusion of Running Costs data, are marketing materials provided by Pygott & Crone - Lincoln, and do not constitute property particulars. Please contact Pygott & Crone - Lincoln for full details and further information. The Running Costs data displayed on this page are provided by PrimeLocation to give an indication of potential running costs based on various data sources. PrimeLocation does not warrant or accept any responsibility for the accuracy or completeness of the property descriptions, related information or Running Costs data provided here.
































.png)