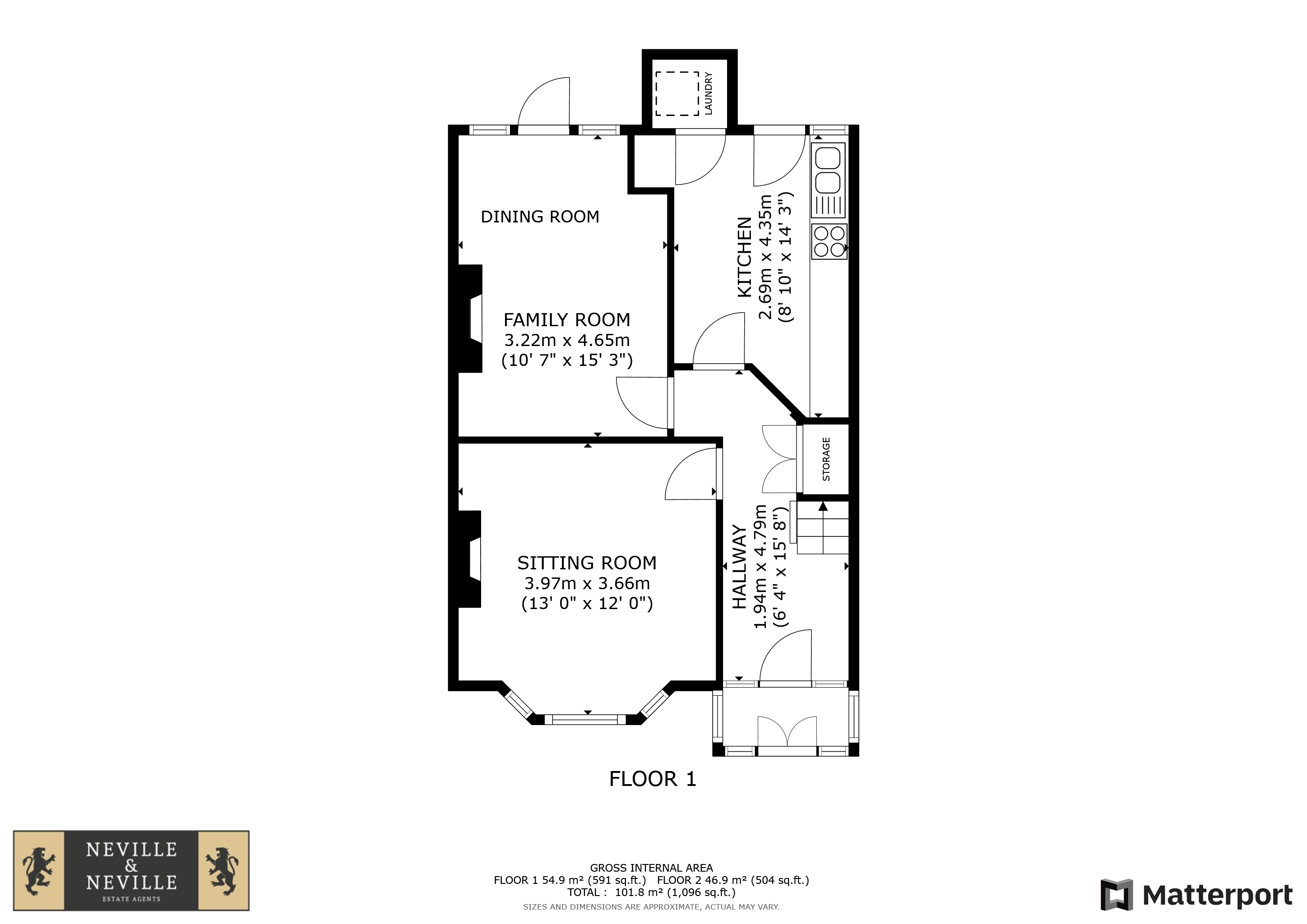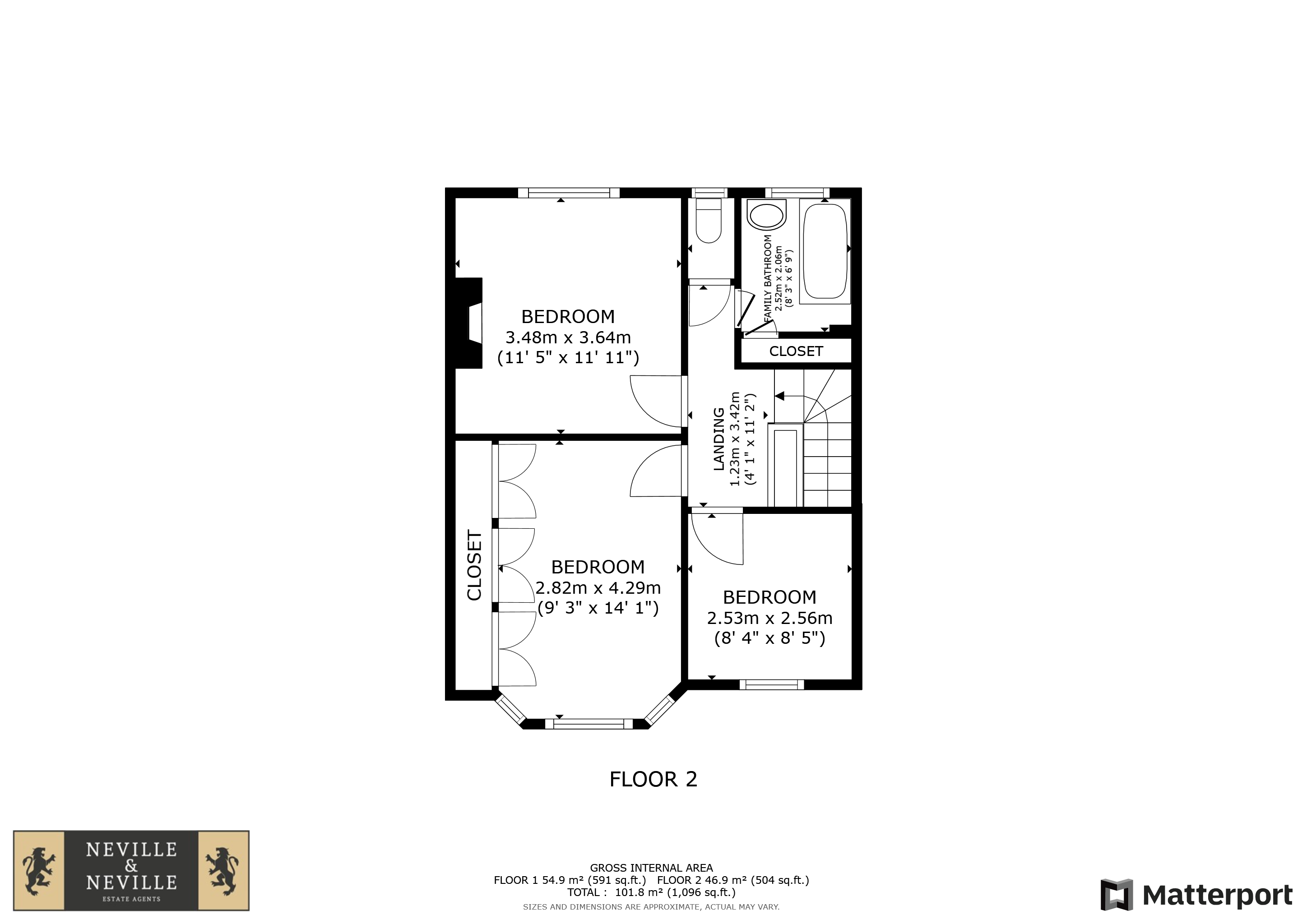Terraced house for sale in Cecil Road, Acton, London W3
* Calls to this number will be recorded for quality, compliance and training purposes.
Property description
Offers in excess of £849,950
A superbly situated 3 bedroom terrace house in A beautiful quiet residential location within walking distance of acton mainline and north acton underground station (central line)
- arranged over 2 floors with potential to extend or remodel
- sitting room with feature fireplace
- dining room/family room with feature fireplace
- dining room/family room with feature fireplace
- spacious kitchen & larder/utility room
- 3 bedrooms to the first floor with separate /WC/ bathroom
- next to north acton park playing fields
- large front garden which could be transformed into A driveway to accommodate two cars subject to necessary consents
- detached garage to the rear of the property
- large rear garden with direct access to garage
- large loft space with possibility to convert subject to any necessary consents
- large front garden which could be transformed into A driveway to accommodate two cars subject to necessary consents
- detached garage to the rear of the property
- large rear garden with direct access to garage
Description: A fantastic opportunity for a developer or a family keen to renovate and improve a substantial terraced 3 bedroom residence, set within a large plot. Also benefitting from a detached garage and gardens to both the front and rear of the property.
As accomplished by similar properties in the area, there is significant potential to add value and increase the living area by extending the property, conversion of the loft and creating an outside parking area, all subject to the usual consents.
Arranged over 2 floors and including a large formal sitting room, dining room/family room with feature fireplace, as well as a large kitchen/utility that leads to the garden and outside WC.
To the first floor are three bedrooms, a family bathroom with separate WC.
Outside, the property boasts wonderful established gardens at both the front and rear of the property, and a detached garage that subject to planning maybe be suitable for an annexe or home office conversion.
Location: Situated on a quiet residential street in North Acton and located next to North Acton playing fields.
North Acton is a part of Acton in West London, and is within the London Borough of Ealing
Depending upon educational needs, there are numerous reputable teaching institutions to choose from, including West Acton primary, Holy Family Catholic primary and Twyford Church of England High school to name but a few.
London commuters have a choice of mainline train stations to include Acton mainline station and North Acton Underground (Central line) making this property ideal for commuting.
Accommodation
Lobby/main reception hall: Comprising of carpeted floors throughout, staircase leading to the first-floor accommodation, understairs storage, door to sitting room, door to dining room, door to kitchen accessing the rear garden.
Sitting room: A large naturally bright bay fronted room with a period features and fireplace, carpeted floors, double glazed windows.
Dining room/family room: This naturally bright room due to the rear doors opening to the rear garden has carpet throughout, feature fireplace and low-level radiator.
Kitchen: Accessed via a glass door and to include a range of kitchen units, cooker with gas hob, vinyl flooring, door leading to small utility room with washing machine and rear door to garden.
First floor accommodation: From the reception hall there is an open staircase leading to the first-floor landing.
First floor landing: Comprising of a carpeted floor, loft access, doors leading off to bedrooms, 1,2,3, and to the family bathroom and separate WC.
Bedroom one: Comprising of a generous sized double bedroom, carpeted floors, double glazed bay window, radiator and fitted wardrobes.
Bedroom two: Comprising of a generous sized double bedroom, carpeted floors, double glazed window, radiator and views over the rear garden.
Bedroom three: Comprising of a single sized bedroom, carpeted floors, double glazed window and radiator.
Family bathroom: A half tiled room with bath, sink, double glazed window and vinyl floor.
WC: A half tiled room with toilet and double-glazed window.
Outside: The property boasts wonderful established gardens at both the front and rear of the property, and a detached garage that subject to planning maybe be suitable for an annexe or home office conversion
council tax band: E
EPC: C
Property info
For more information about this property, please contact
Neville and Neville Estate Agents, BN27 on +44 1323 916435 * (local rate)
Disclaimer
Property descriptions and related information displayed on this page, with the exclusion of Running Costs data, are marketing materials provided by Neville and Neville Estate Agents, and do not constitute property particulars. Please contact Neville and Neville Estate Agents for full details and further information. The Running Costs data displayed on this page are provided by PrimeLocation to give an indication of potential running costs based on various data sources. PrimeLocation does not warrant or accept any responsibility for the accuracy or completeness of the property descriptions, related information or Running Costs data provided here.






























.png)
