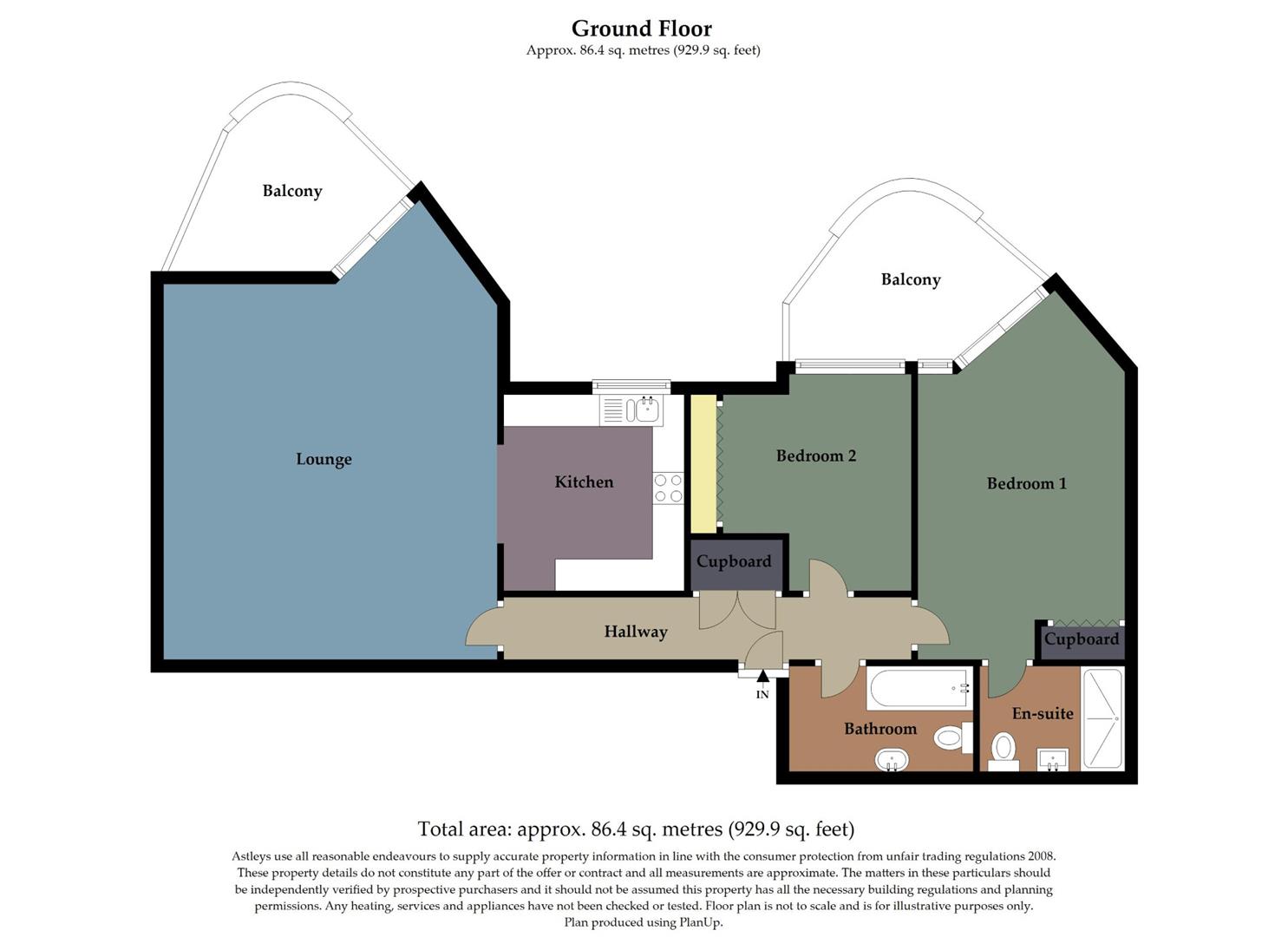Flat for sale in Tor House, Rotherslade Road, Langland, Swansea SA3
* Calls to this number will be recorded for quality, compliance and training purposes.
Property features
- Two bedroom top floor apartment
- Breathtaking sea views of langland bay
- Two bathrooms
- Two allocated parking spaces
- Highly sought after location neighbouring rotherslade bay
- Two balcony areas boasting sea views
- No chain
- Floor area of 929 FT2
- Must be seen
- EER rating - C
Property description
Introducing a stunning, two bedroom top floor apartment, in the highly sought-after coastal location of Langland, boasting breathtaking panoramic views of Langland Bay. This remarkable property offers an idyllic seaside retreat with a wealth of amenities at its doorstep.
Upon entering, residents are greeted by a communal entrance adorned with both a lift and stairs, providing convenient access to the top floor. Stepping into the apartment's hallway, you will immediately appreciate the spacious and light-filled ambiance that flows throughout.
The accommodation features two generously sized bedrooms, including a luxurious master bedroom complete with an en-suite bathroom, ensuring privacy and comfort for the occupants. The remaining bedroom offers flexibility for use as guest room, home office or personal sanctuaries.
The apartment also encompasses a sleek and contemporary bathroom, exuding style and functionality. Designed with modern sensibilities in mind, it offers a serene space for relaxation and rejuvenation.
The heart of the home lies in the well-appointed kitchen, equipped with high-quality appliances and ample storage, perfect for culinary enthusiasts and social gatherings. Adjacent to the kitchen, the spacious lounge/dining room creates an inviting atmosphere, ideal for entertaining friends and family. Large windows in the living area frame the picturesque sea views, providing a breathtaking backdrop that can be enjoyed throughout the day.
Step outside onto the private balconies, which offers an ideal spot to bask in the coastal breeze while savoring the stunning vistas. With ample room for a table and chairs, it presents the perfect setting for al fresco dining, morning coffees, or simply unwinding in the sun. The property also benefits from two private parking spaces.
Entrance
Entered via wooden door. Doors off. Radiator. Built in storage cupboard.
External
The property offers two designated parking spaces and to the rear of the apartment complex is a communal washing area.
Lounge/Dining Room (5.28 x 7.10 (17'3" x 23'3" ))
Double glazed floor to ceiling window unit. Two radiators. Double glazed door to balcony. Entrance to kitchen.
Lounge/Dining Room
Lounge/Dining Room
Lounge/Dining Room
Balcony
Enjoying spectacular views over Langland Bay.
Kitchen (2.66 x 2.85 (8'8" x 9'4" ))
Fitted with a range of base and wall units incorporating one and a half drainer sink unit. Fitted boiling water tap. Neff electric hob. Integrated washing machine. Integrated dishwasher. Integrated fridge/freezer. Integral wine fridge. Built in electric oven & grill.
Kitchen
Bedroom One (4.49 x 3.19 (14'8" x 10'5" ))
With delightful sea views. Double glazed floor to ceiling window unit. Radiator. Door to en-suite. Two built in storage cupboards.
Bedroom One
En-Suite (2.34 x 1.58 (7'8" x 5'2" ))
With walk in style shower unit. Counter top bathroom sink with vanity unit. Low level W.C.Radiator. Wall mounted storage cupboard. Shaver point. Velux style window. Underfloor heating.
Balcony
Featuring fabulous sea views.
Bedroom Two (3.44 x 2.96 (11'3" x 9'8" ))
Double glazed floor to ceiling window unit with sea views. Fitted wardrobe. Radiator.
Bathroom (1.59 x 2.89 (5'2" x 9'5" ))
Three piece bathroom suite featuring bath, free standing wash hand basin and W.C. Radiator. Velux style window. Shaver point.
Tenure
Leasehold (973 years)
Aerial
Aerial
Grounds
Council Tax Band
Council Tax Band - G
Services
Mains electric. Mains sewerage. Mains water. Mains Gas. Broadband type - Ultra fast fibre. Mobile phone coverage available with O2 & Vodafone.
Property info
For more information about this property, please contact
Astleys - Mumbles, SA3 on +44 1792 925008 * (local rate)
Disclaimer
Property descriptions and related information displayed on this page, with the exclusion of Running Costs data, are marketing materials provided by Astleys - Mumbles, and do not constitute property particulars. Please contact Astleys - Mumbles for full details and further information. The Running Costs data displayed on this page are provided by PrimeLocation to give an indication of potential running costs based on various data sources. PrimeLocation does not warrant or accept any responsibility for the accuracy or completeness of the property descriptions, related information or Running Costs data provided here.






























.png)


