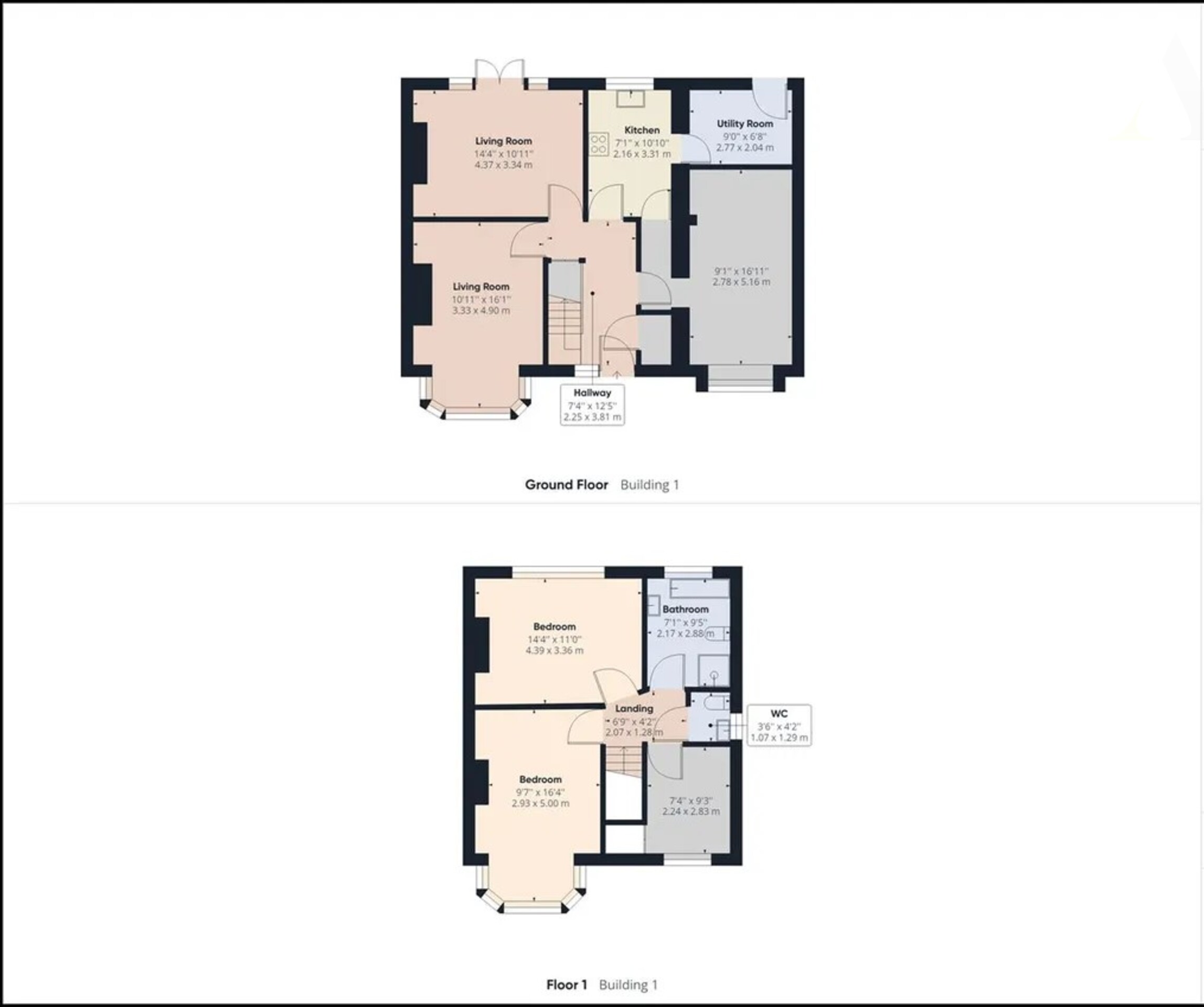Detached house for sale in Douglas Avenue, Birmingham, West Midlands B36
* Calls to this number will be recorded for quality, compliance and training purposes.
Property features
- Detached Family Home
- Three Beds and Three Reception Rooms
- Driveway
- Rear Garden
- Guest W/C
- Utility Room
- EPC Rating: Awaiting
Property description
Alderwood Estate Agents are delighted to present this Three Bedroom Detached Family Home situated on a desirable road in the popular area of Hodge Hill, located close to local amenities, schools and transport links. This property benefits from having a driveway with space for multiples vehicles, guest W/C, three reception rooms, fitted kitchen and bathroom, utility room and landscaped rear garden.
EPC Rating: Awaiting Council Tax Band: D
Approach:
The block paved driveway provides parking and leads to the properties convenient porch entrance.
Porch:
Fitted with laminate flooring and double glazed window to side.
Entrance Hallway:
Offering stairs to first floor landing, access to ground floor rooms and the built in electric metre cupboard.
Reception One: 16'7" x 10'8"
Featuring a front double glazed bay window, spot lights, power points and radiator.
Reception Two: 14'4" x 11'9"
This room is located at the back of the property and gives direct access and views to the rear garden through the double glazed doors and window, also benefitting from spot lights, radiator and power points.
Reception Room Three: 16'9" x 9'"
Previously the garage this versatile room has been converted to offer a further reception room or home office with double glazed bay window to the front, laminate flooring, radiator, spot lights and power points.
Fitted Kitchen: 10'9" x 7'1"
Comprising of a range of fitted wall and base units with work over incorporating the sink and drainer, pantry cupboard, extractor hood, partial tiled surround and a double glazed window provides views to the rear garden.
Utility Room: 9'0" x 6'7
This convenient space provides, plumbing for utilities, power points, radiator and a double glazed door gives direct access to the rear garden.
First Floor Landing:
With loft access and doors to first floor living spaces.
Bedroom One: 16'6" x 9'7"
Featuring a fitted wardrobe, double glazed window to front, power points and radiator.
Bedroom Two: 14'4" x 11'0"
Positioned at the rear of the property this room offers views out to the rear garden with a double glazed window, power points and radiator.
Bedroom Three: 9'3" x 7'3"
With a built in cupboard, radiator, power points and double glazed window to front aspect.
Bathroom:
This family bathroom suite consists of a shower cubicle with tiled splashback, corner bath, pedestal basin, low flush W/C, extractor fan, obscure double glazed window and ceramic tile flooring.
Guest W/C:
Fitted with low flush W/C, pedestal basin and obscured double glazed window to side.
Garden:
This low maintenance landscaped garden is mainly laid to lawn with with paved borders, fence surround and fitted with an outside tap.
For more information about this property, please contact
Alderwood Estate Agents in association with Arden Estate Agents, B92 on +44 121 659 8171 * (local rate)
Disclaimer
Property descriptions and related information displayed on this page, with the exclusion of Running Costs data, are marketing materials provided by Alderwood Estate Agents in association with Arden Estate Agents, and do not constitute property particulars. Please contact Alderwood Estate Agents in association with Arden Estate Agents for full details and further information. The Running Costs data displayed on this page are provided by PrimeLocation to give an indication of potential running costs based on various data sources. PrimeLocation does not warrant or accept any responsibility for the accuracy or completeness of the property descriptions, related information or Running Costs data provided here.


























.png)