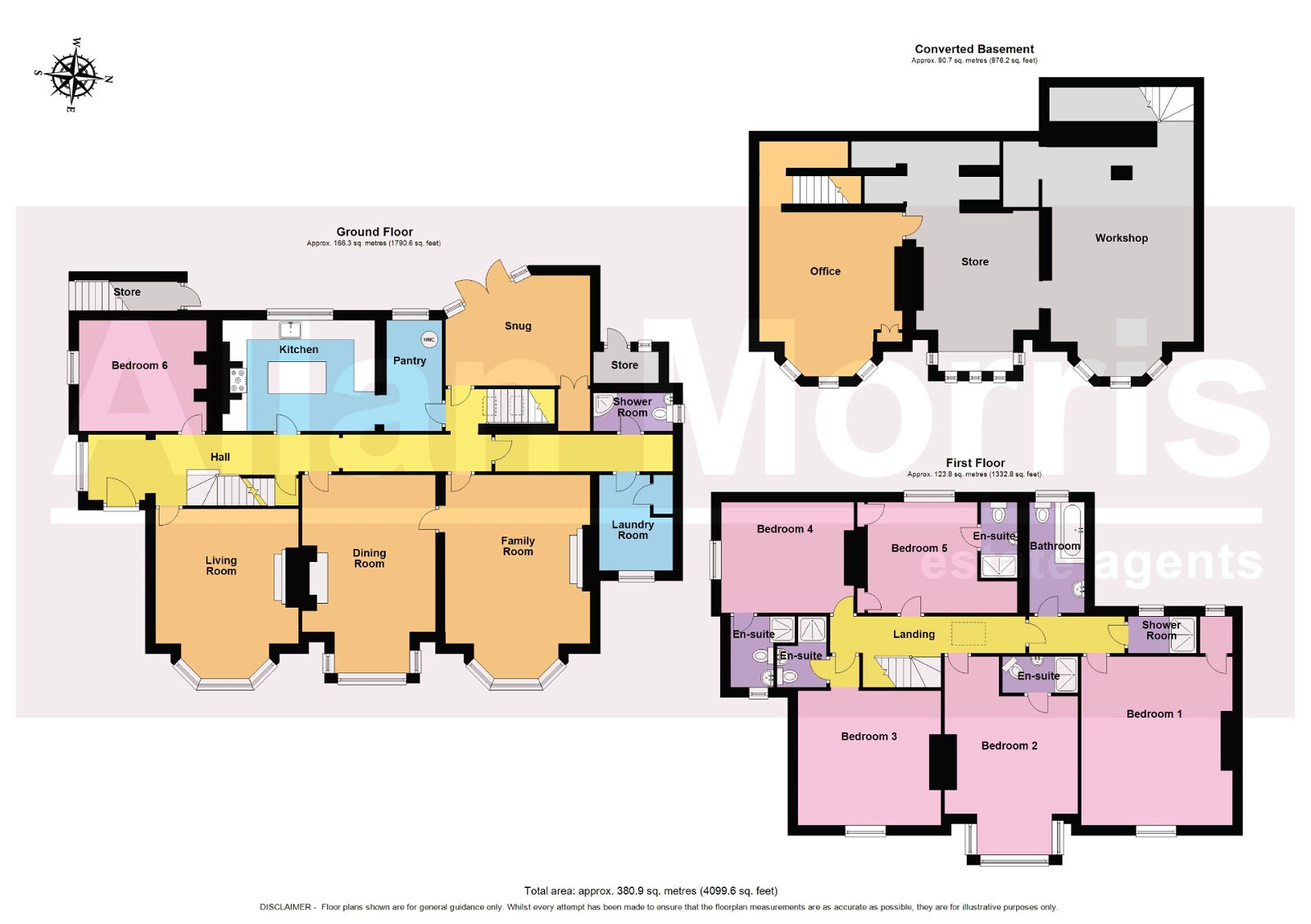Detached house for sale in Bromyard Road, Tenbury Wells WR15
* Calls to this number will be recorded for quality, compliance and training purposes.
Property features
- Extensive detached period property
- Accommodation totalling over 4000 sq.ft.
- 6 Bedrooms
- 7 Bathrooms
- Generous driveway and gardens
- Walking distance to town centre
- Currently being run as successful B & B
- Council Tax Band G
Property description
Accommodation comprising: On the ground floor: Entrance Hall, Living Room, Dining Room, Family Room, Snug, Kitchen with Pantry off, Laundry Room, Shower Room and double Bedroom. On the first floor: Five double Bedrooms, five Shower Rooms and Family Bathroom. On basement level: Three further flexible rooms.
Outside: To the front is a generous driveway providing parking for several vehicles. To the rear and side are extensive gardens made up of decked area, patio and lawned garden.
Location: The property is located in the historic town of Tenbury Wells, on the edge of the Worcestershire and Shropshire border. Within the town is a range of shops, public houses and cafes. Close by are the fabulous Shropshire Hills, an area of Outstanding Natural Beauty, and within 10 miles is the town of Ludlow and Junction 5 of the M5 is located approximately 24 miles to the East.
Living Room - 5.03m max into bay x 4.27m (16'6" x 14'0")
Kitchen - 4.62m x 3.28m (15'2" x 10'9")
Pantry - 3.25m x 1.68m (10'8" x 5'6")
Laundry Room - 2.84m x 2.26m (9'4" x 7'5")
Dining Room - 5.94m max into bay x 4.01m (19'6" x 13'2")
Family Room - 5.99m x 4.52m (19'8" x 14'10")
Snug - 4.19m x 3.12m (13'9" x 10'3")
Bedroom 6 - 3.81m x 3.38m (12'6" x 11'1")
Bedroom 1 - 5m x 4.32m (16'5" x 14'2")
Shower Room - 1.96m x 1.09m (6'5" x 3'7")
Bedroom 2 - 5.89m max x 4.01m (19'4" x 13'2")
Ensuite - 2.24m x 1.02m (7'4" x 3'4")
Bedroom 3 - 4.27m x 4.04m (14'0" x 13'3")
Ensuite - 2.03m x 1.45m (6'8" x 4'9")
Bedroom 4 - 3.89m x 3.38m (12'9" x 11'1")
Ensuite - 2.03m x 1.73m max(6'8" x 5'8")
Bedroom 5 - 4.37m max x 3.38m (14'4" x 11'1")
Ensuite - 2.29m x 1.07m (7'6" x 3'6")
Property info
For more information about this property, please contact
Allan Morris Worcester, Sales & Lettings, WR1 on +44 1905 946511 * (local rate)
Disclaimer
Property descriptions and related information displayed on this page, with the exclusion of Running Costs data, are marketing materials provided by Allan Morris Worcester, Sales & Lettings, and do not constitute property particulars. Please contact Allan Morris Worcester, Sales & Lettings for full details and further information. The Running Costs data displayed on this page are provided by PrimeLocation to give an indication of potential running costs based on various data sources. PrimeLocation does not warrant or accept any responsibility for the accuracy or completeness of the property descriptions, related information or Running Costs data provided here.














































.png)