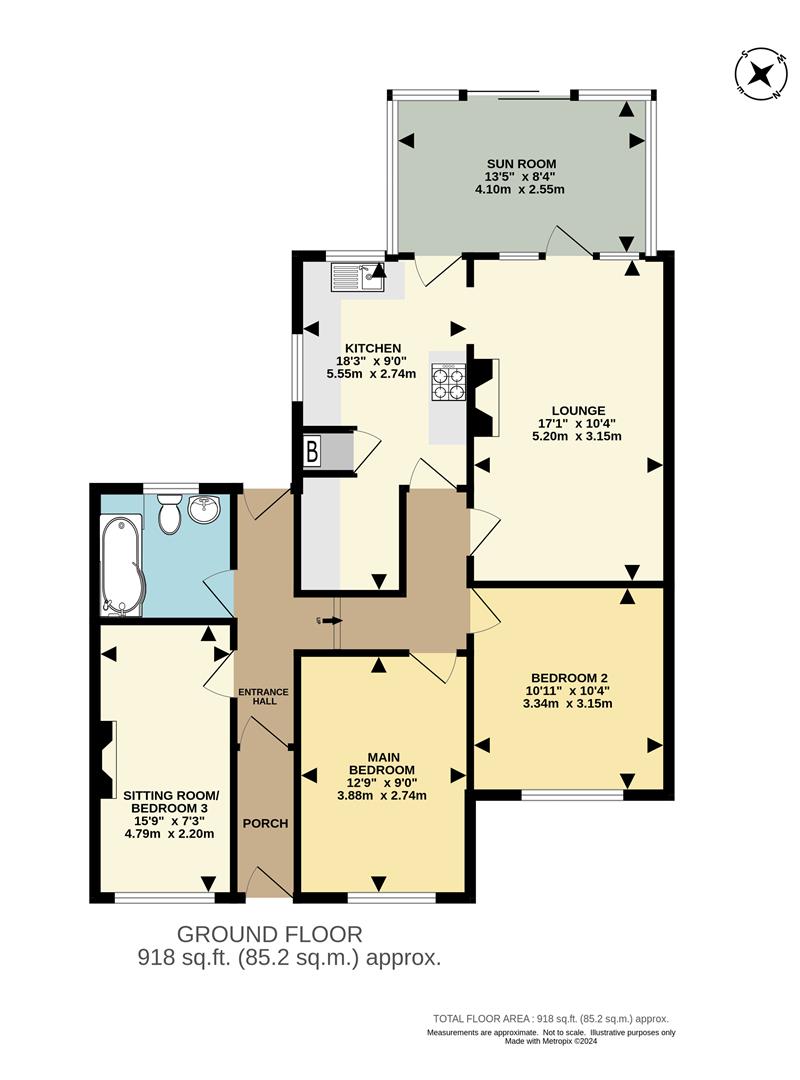Semi-detached bungalow for sale in Auckland Road, Caterham CR3
* Calls to this number will be recorded for quality, compliance and training purposes.
Property description
A three bedroom semi detached bungalow offered to the market with off street parking for several vehicles, large loft with potential to extend STP, 18’ x 9’ kitchen/breakfast room, 17’ x 10’ lounge, sun room, 15’ x 7’ sitting room/bedroom three, family bathroom and gardens to front and rear. The property is situated in Caterham-on-the-Hill, close to the amenities of The Village development including a Tesco superstore, health club and nursery. Caterham Valley is just 1.3 miles away and has a mainline train station, supermarkets and high street shops, while the M23/M25 are accessed via The Hooley Interchange, Junction 7. Local schools include St Peter and St Paul Church of England School at Chaldon village, Caterham School, De Stafford School and Oakhyrst Grange and sporting facilities can be found at the Surrey National Golf Club and De Stafford Sports Centre.
Double Glazed Front Door
Leading through to:
Entrance Hall
Radiator.
Further Double Glazed Inner Lobby Door
Giving access to:
Inner Lobby
Power points, radiator, access to loft via hatch, rear aspect double glazed door giving access to rear garden, door to:
Sitting Room/Bedroom 3 (4.80m x 2.21m (15'9 x 7'3))
Front aspect double glazed window, power points, TV aerial point, radiator.
Family Bathroom
A white three piece suite comprising low level WC, vanity unit with inset wash hand basin and chrome style mixer tap, panel enclosed bath with mixer tap and shower attachment, tiled floor, tiled walls, chrome heated towel rail, rear aspect obscured Upvc double glazed window, extractor fan.
Main Bedroom (3.89m x 2.74m (12'9 x 9'0))
Front aspect Upvc double glazed window, radiator, power points.
Bedroom 2 (3.33m x 3.15m (10'11 x 10'4))
Front aspect Upvc double glazed window, radiator, power points.
Kitchen/Breakfast Room (5.56m x 2.74m (18'3 x 9'0))
A range of wall mounted and base level units, roll top work surface, sink with mixer tap, rear aspect Upvc double glazed window, side aspect Upvc double glazed window, rear aspect obscured double glazed patio door giving access to sun room, tiled floor, tiled walls, power points, extractor fan, radiator, integrated electric oven and four ring gas hob with extractor over, space for fridge/freezer, space and plumbing for two washing machines, space and plumbing for tumble dryer, cupboard housing combi-boiler, fuse board and meters.
Archway To Lounge (5.21m x 3.15m (17'1 x 10'4))
Rear aspect Upvc double glazed windows overlooking sun room, rear aspect Upvc double glazed patio door giving access to sun room, power points.
Sun Room (4.09m x 2.54m (13'5 x 8'4))
Double glazed sliding patio doors giving access to patio and rear garden, radiator, power points.
Outside
Rear Garden
Area of level patio, shingled area, outside water tap, outside lighting, mature shrubs and flower borders, laurel hedging, brick built shed, panel fencing.
Front Garden
Shingled area, mature shrubs, driveway providing off street parking for several vehicles.
Council Tax Band D
Property info
For more information about this property, please contact
Thomas & May, Surrey, RH1 on +44 1737 483601 * (local rate)
Disclaimer
Property descriptions and related information displayed on this page, with the exclusion of Running Costs data, are marketing materials provided by Thomas & May, Surrey, and do not constitute property particulars. Please contact Thomas & May, Surrey for full details and further information. The Running Costs data displayed on this page are provided by PrimeLocation to give an indication of potential running costs based on various data sources. PrimeLocation does not warrant or accept any responsibility for the accuracy or completeness of the property descriptions, related information or Running Costs data provided here.

























.png)
