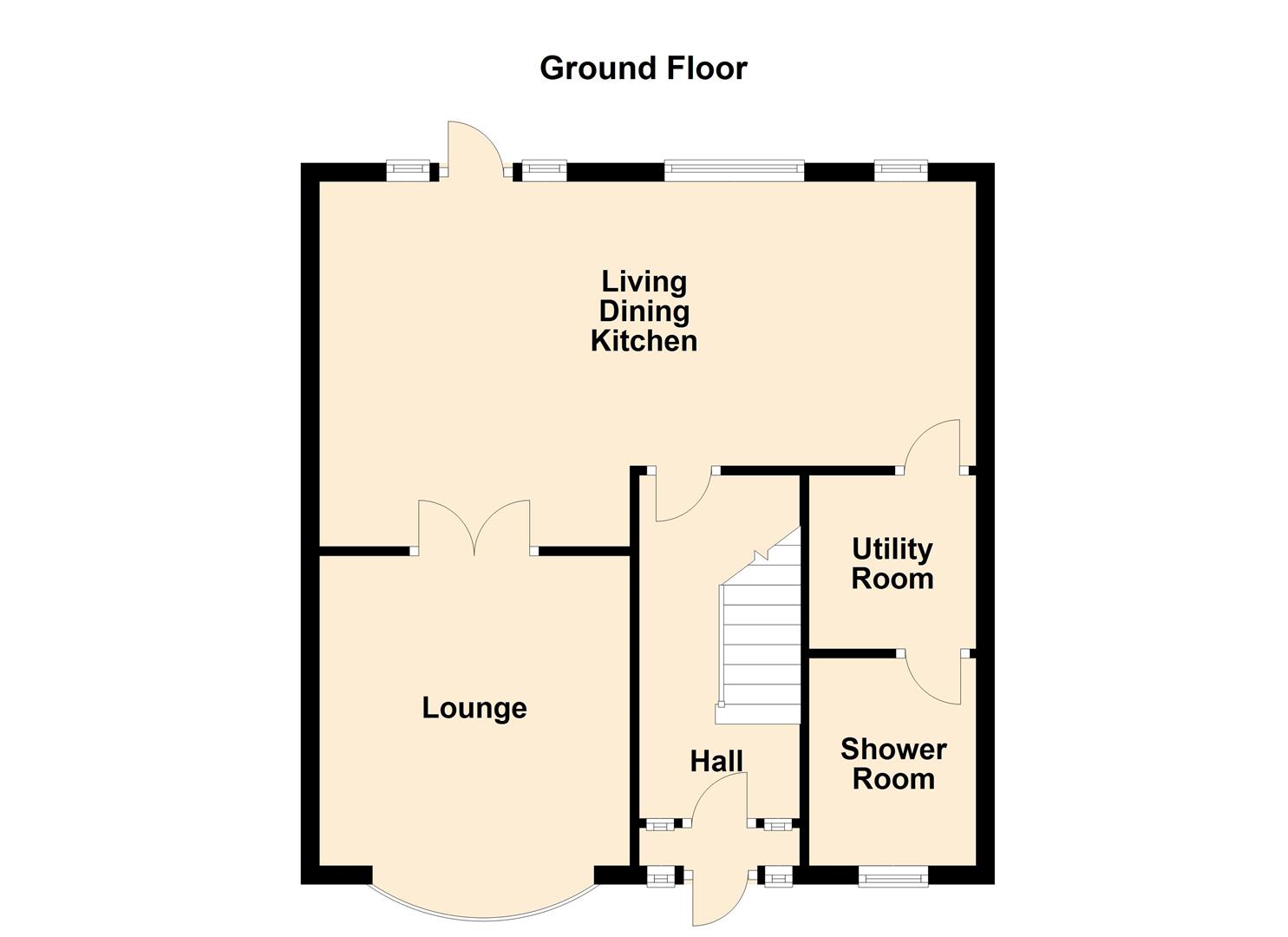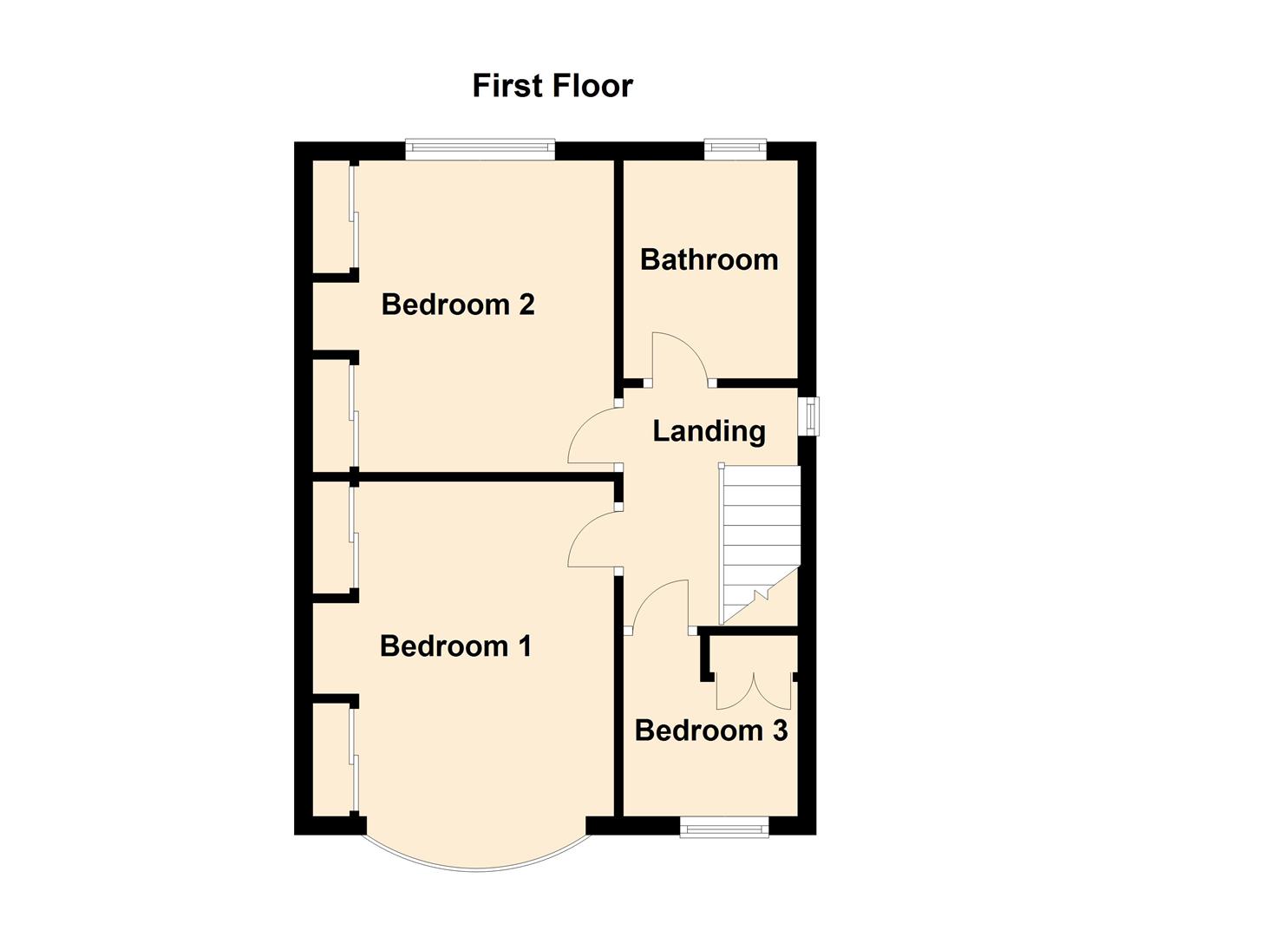Semi-detached house for sale in Marsden Lane, Leicester LE2
* Calls to this number will be recorded for quality, compliance and training purposes.
Property features
- Beautiful Bay Fronted Semi Detached Home
- Extended To The Side
- Sought After Old Aylestone Location
- Pretty, Mature Rear Garden With Outhouse
- Porch, Hallway & Separate Lounge
- Stunning Extended Living Dining Kitchen
- First Floor Landing & Family Bathroom
- Three Bedrooms - All With Fitted Furniture
- Energy Rating E
- Council Tax Band B & Freehold
Property description
Fabulous traditional bay-fronted semi-detached home has been thoughtfully extended and is set in an elevated position in the highly sought-after area of Old Aylestone. Perfect for family living, this property also offers potential for a side second-storey extension or loft conversion, subject to local planning permissions. Upon entering, you're greeted by a porch that opens into a hallway adorned with a bamboo flooring, built-in storage cupboards, and stairs leading to the first floor. The lounge area is bright and inviting, thanks to a bay window that fills the space with natural light, while the cozy fireplace containing a log burner creates a warm, welcoming atmosphere. The dining area is ideal for family gatherings, offering a lovely view of the garden through its rear window and accompanying door. The extended dining kitchen is well-appointed with an array of wall and base units, larder cupboard, Neff cooking appliances, integrated dishwasher, wine cooler and Belfast sink. The dining space comfortably accommodates family, making it a great spot for planning the day ahead over breakfast. The utility room is especially convenient, providing space for a tumble dryer, washing machine and further appliances. A beautifully tiled shower room completes the downstairs of this charming family home. Upstairs, the first-floor features three bedrooms. Two of the bedrooms are doubles, each equipped with sliding wardrobes, while the master bedroom is enhanced by a bay window. The third bedroom includes fitted furniture. The family bathroom featuring a white suite, vanity unit, and complimentary tiling. Externally, this home is just as impressive. The rear garden is well established, with a lawn area, borders, and a patio perfect for al fresco dining. Additionally, the original outhouse has been repurposed for storage, and a detached workshop offers ample space for extra storage, with the potential to create an outside office or summer house.
Porch
Hallway (4.17m x 1.75m (13'8 x 5'9))
Lounge (3.45m x 3.45m (11'4 x 11'4))
Living Dining Kitchen (7.47m x 3.78m max (24'6 x 12'5 max))
Utility Room (1.75m x 1.68m (5'9 x 5'6))
Shower Room (2.24m x 1.75m (7'4 x 5'9))
First Floor Landing
Bedroom One (4.2 x 3.00m (13'9" x 9'10"))
Bedroom Two (3.8 x 3 (12'5" x 9'10"))
Bedroom Three (2.1 x 1.8 (6'10" x 5'10"))
Family Bathroom (2.1 x 1.9 (6'10" x 6'2"))
Property info
Marsden Lane, Aylestone - Floor 0.Jpg View original

Marsden Lane, Aylestone - Floor 1.Jpg View original

For more information about this property, please contact
Nest Estate Agents, LE8 on +44 116 484 7811 * (local rate)
Disclaimer
Property descriptions and related information displayed on this page, with the exclusion of Running Costs data, are marketing materials provided by Nest Estate Agents, and do not constitute property particulars. Please contact Nest Estate Agents for full details and further information. The Running Costs data displayed on this page are provided by PrimeLocation to give an indication of potential running costs based on various data sources. PrimeLocation does not warrant or accept any responsibility for the accuracy or completeness of the property descriptions, related information or Running Costs data provided here.




























.png)
