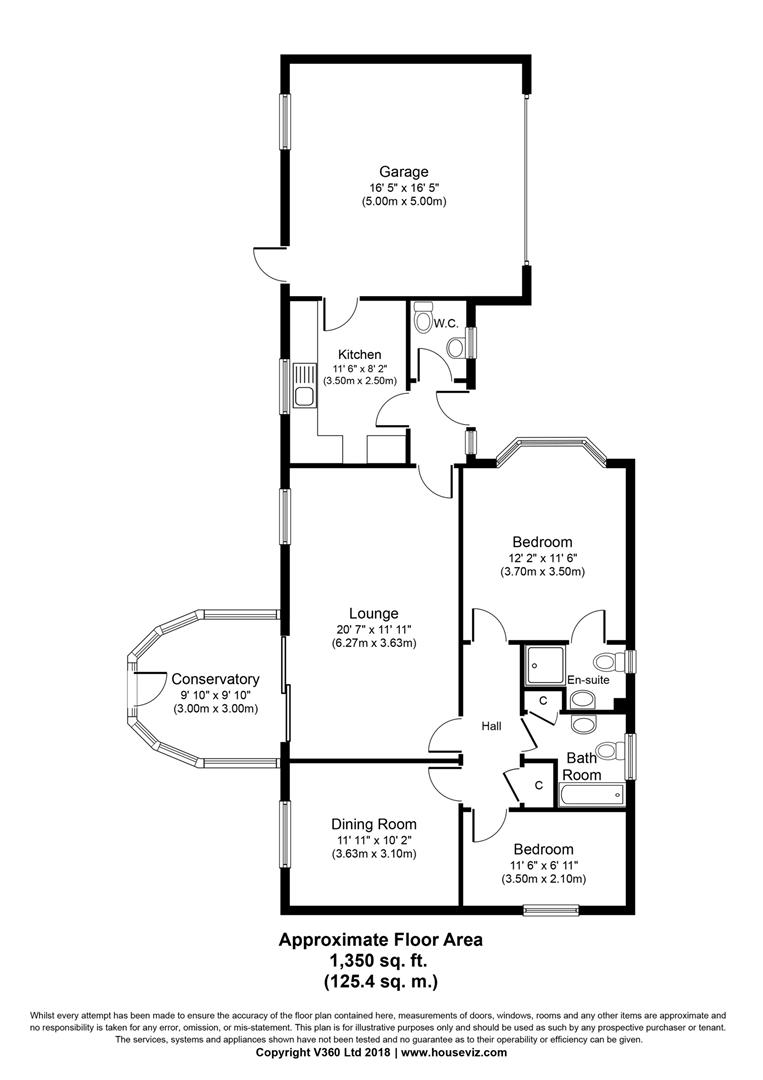Detached bungalow for sale in Greener Court, Prudhoe, Prudhoe, Northumberland NE42
* Calls to this number will be recorded for quality, compliance and training purposes.
Property features
- Detached bungalow
- Three bedrooms
- Conservatory
- Refitted bathrooms
- Double garage
- Stunning views
- Gardens to side & rear
Property description
*****breath taking views****
Tucked away in the corner of a small cul de sac this bungalow offers spacious family accommodation.
Briefly comprising of Entrance hallway, Cloaks w.c, kitchen, lounge, Conservatory, inner hallway, three bedrooms master with en-suite and a family bathroom. There is an attached double garage and large wildlife gardens to side and rear with views.
Recently installed boiler with 10 year warranty.
Leasehold remaining over 900 years
Council Tax Band D
EPC Rating D
Entrance Hallway (2.09m x 1.40m)
Upvc entrance door to hallway, central heating radiator, wood flooring and alarm pad.
Cloaks Wc (1.80m x 1.18m)
Upvc window to front aspect, WC, wash hand basin and central heating towel radiator.
Kitchen (2.73m x 5.33m)
Wall and base units with laminate work surfaces, high level double oven, 1.5 sin and drainer with mixer tap, 5 ring gas hob with extractor hood, Upvc leaded window to rear with views, tiled splashbacks, tiled floor and door to garage.
Lounge / Diner (3.64m x 6.26m)
Upvc leaded window to rear aspect, double glazed patio doors to conservatory, flue less gas fire with tiled insert and hearth and solid oak surround, dado rail, central heating radiator, TV and telephone points.
Conservatory (3.05m x 3.00m)
Upvc double glazed conservatory with door to rear garden, tiled effect flooring and electric wall heater, uninterrupted views of the valley.
Inner Hallway (1.00m x 3.51m)
Central heating radiator, loft access and airing cupboard.
Bedroom One (3.36m x 4.34m)
Upvc bay window to front aspect, central heating radiator, fitted wardrobes with overhead locker space, vanity unit and door to ensuite.
Ensuite (2.28m x 1.42m)
Shower cubicle with powerful electric shower (shower has 2 year warranty), WC, pedestal wash hand basin, chrome heated towel rail and Upvc window to side aspect.
Bedroom Two (3.02m x 3.69m)
Upvc leaded window to rear aspect with valley views, central heating radiator and dado rail.
Bedroom Three (2.05m x 3.35m)
Upvc leaded window to side aspect, wardrobes and storage and central heating radiator.
Bathroom (2.03m x 2.39m)
Upvc leaded window to rear aspect, bath with chrome centred tap and electric shower over, WC, pedestal wash hand basin, heated towel rail, linen cupboard.
Double Garage (4.99m x 4.96m)
Motorised up and over door, wall mounted boiler, door to rear garden, door to kitchen, plumbed for washing machine, work benches, shelving amd storage hooks, light and electric.
Front Garden
Large driveway with parking for a minimum of 4 cars leading to double garage, paved entrance patio to front door, gate access to rear garden.
Rear Garden
Large wildlife gardens to side and rear aspects, established shrubs and flowers and a small wildlife pond.
Property info
For more information about this property, please contact
Gilmore Estates Ltd, NE42 on +44 1661 697007 * (local rate)
Disclaimer
Property descriptions and related information displayed on this page, with the exclusion of Running Costs data, are marketing materials provided by Gilmore Estates Ltd, and do not constitute property particulars. Please contact Gilmore Estates Ltd for full details and further information. The Running Costs data displayed on this page are provided by PrimeLocation to give an indication of potential running costs based on various data sources. PrimeLocation does not warrant or accept any responsibility for the accuracy or completeness of the property descriptions, related information or Running Costs data provided here.



























.png)

