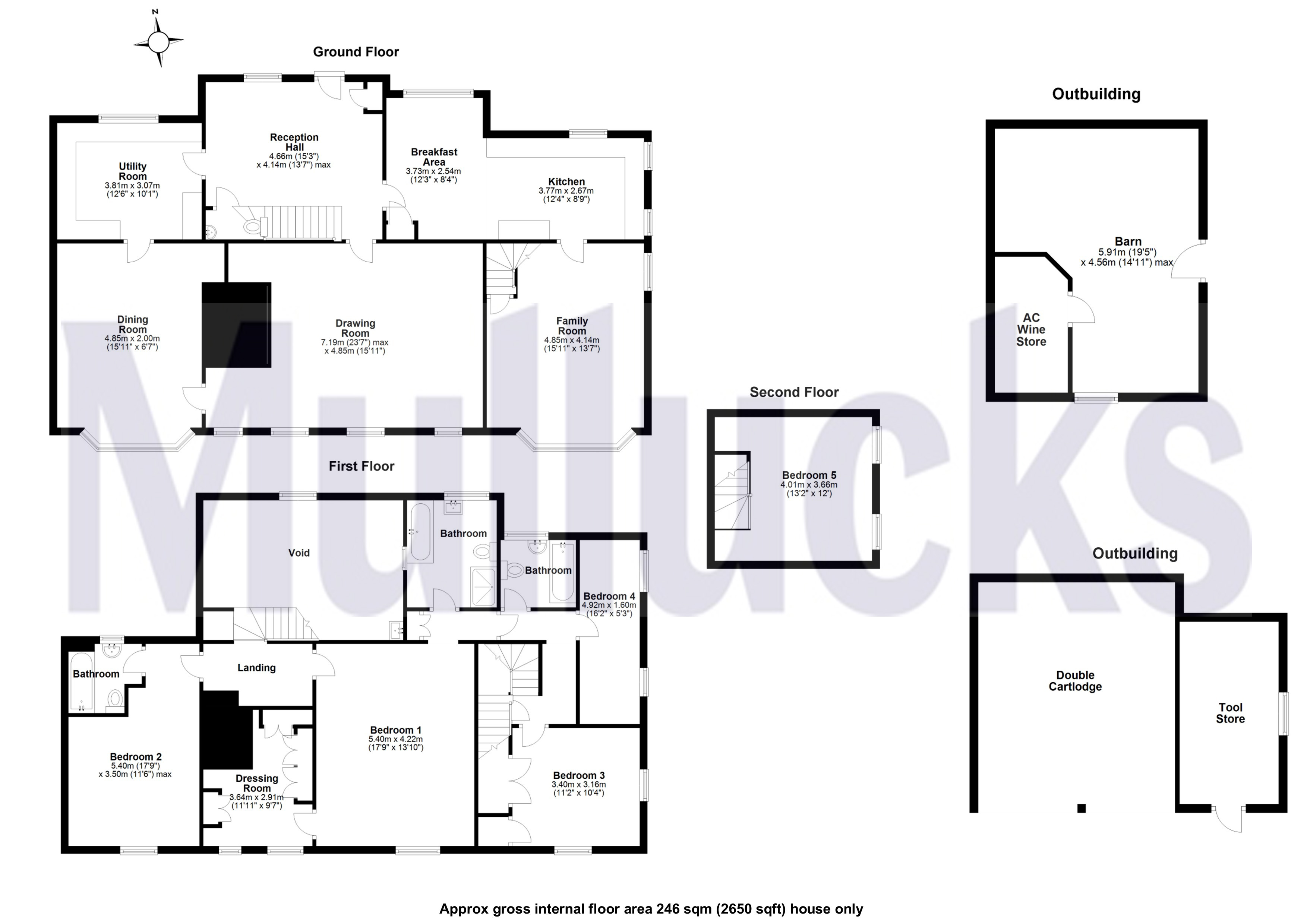Detached house for sale in Ickleton Road, Elmdon, Nr Saffron Walden, Essex CB11
* Calls to this number will be recorded for quality, compliance and training purposes.
Property features
- Handsome country residence
- Grade II Listed
- Numerous period features
- Commanding elevated position
- 5 bedrooms
- 3 reception rooms
- Kitchen/breakfast room
- Double cartlodge
- Beautiful grounds
- Central village location
Property description
Crawley house is a distinctive detached Grade II Listed residence of immense style and character, occupying a prominent location within the very heart of this highly sought after village situated next to the Parish Church.
The property occupies a commanding elevated position which allows lovely views across the village and contains an abundance of beautiful period features justifying its Grade II Listed status - as described in the National Heritage List as follows:- Crawley House - Grade II. Timber framed and plastered house built circa 1550. Two (three) storeys. The upper storey is jettied on the whole front, with panelled plaster. Four window range of casements. The ground storey has 2 shallow bay windows. Roof tiled, with an original central chimney stock with 3 attached square shafts and an external stock at the east end. In a book "Elmdon Schools" by John Mills 2012 the writer advises the building was known formerly as Le Yeldhall and was a village guild for the purposes of prayer as opposed to being associated with craft or industry. The building was sold in the mid 1500s to a Thomas Crawley who set out in his will of 1559 the foundations of a Grammer School. The latter use seems to have continued until the early 1800s.
The main entrance door opens into an impressive vaulted reception hall where stairs rise to the first floor, exposed wall timbers and overhead window drawing in natural light. The principal drawing room is a beautifully proportioned reception area featuring a most attractive fireplace with heavy timber beam, 4 windows drawing in natural light, exposed ceiling and wall timbers and door opening to the reception hallway. A separate dining room has a bay window to the front, exposed timbers, fitted corner cupboard and lovely brick fireplace with timber beam. A further reception room creates a lovely family area, again with bay window to the front, fireplace with fitted gas fire and door concealing a secondary staircase rising to the first floor. The kitchen/breakfast room has 2 windows drawing in natural light, both with a lovely aspect over the rear garden. The kitchen incorporates an extensive range of storage cupboards complemented by wooden worktops and integrated appliances including range cooker, fridge and Miele dishwasher. A separate utility room provides further storage cupboards and worktops, dual aspect windows and additional appliance space.
Upstairs, the first floor landing features an exposed brick fire breast and exposed timbers. The master bedroom is a particularly impressive room with exposed beams and timbers, high vaulted ceiling and windows to the front providing delightful views over the village. An adjoining dressing room contains a range of fitted wardrobes and features exposed brick fire breast. Adjacent to the bedroom sits a bathroom which contains a 4-piece suite including bathtub and separate shower cubicle. A further double bedroom opposite also looks out to the front and has its own en suite bathroom.
From a secondary landing area are 2 further bedrooms; one of which currently serves as a home office and family bathroom which contains a 3-piece suite. From the landing, a concealed staircase rises to the second floor where there is a further double bedroom
outside, the property sits in grounds of about 0.48 of an acre in total with a driveway to one side providing off-street parking for several vehicles and giving access to a detached open-bay double cartlodge with adjoining store. The property sits behind a front garden area laid to lawn, bordered by a mature hedgerow which encloses this area.
Gardens extending to the rear are another impressive feature of this beautiful home, laid out predominantly to lawn with a paved patio adjoining the rear of the property providing space for outside entertaining. The gardens contain a multitude of trees, plants and shrubs and mature hedgerow fully encloses this beautiful space and creates a high degree of privacy and seclusion. The is a vegetable planting area to one side and a greenhouse, an additional access via a 5-bar gate and a detached C17th barn, understood to have formerly been stables, yet could be incorporated to serve a variety of purposes, subject to the usual consents and approvals being obtained.
Elmdon is a delightful village in one of Essex’s highest points situated on the Cambridgeshire/Hertfordshire/Essex borders. The village is set between the towns of Royston (9 miles) and the historic market town of Saffron Walden (7 miles) both of which offer a good range of shopping, educational and recreational facilities. The City of Cambridge lies to the north. The mainline railway station at Audley End (4 miles) has commuter services to London (Liverpool St).
Property info
For more information about this property, please contact
Mullucks Part of Hunters - Saffron Walden, CB10 on +44 1799 801944 * (local rate)
Disclaimer
Property descriptions and related information displayed on this page, with the exclusion of Running Costs data, are marketing materials provided by Mullucks Part of Hunters - Saffron Walden, and do not constitute property particulars. Please contact Mullucks Part of Hunters - Saffron Walden for full details and further information. The Running Costs data displayed on this page are provided by PrimeLocation to give an indication of potential running costs based on various data sources. PrimeLocation does not warrant or accept any responsibility for the accuracy or completeness of the property descriptions, related information or Running Costs data provided here.
















































.png)
