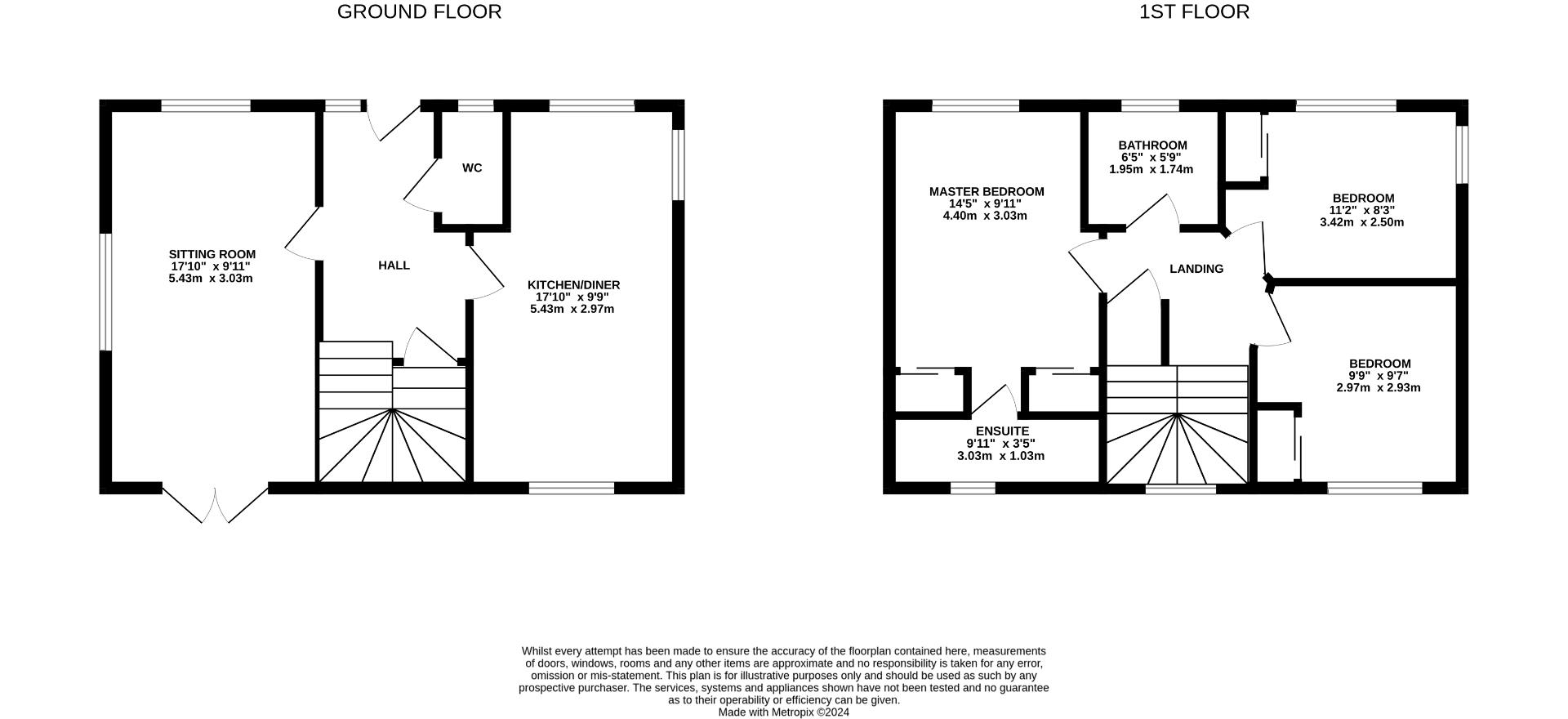Detached house for sale in Frederick Benn Place, Ashford TN23
* Calls to this number will be recorded for quality, compliance and training purposes.
Property features
- An immaculately presented, 3 bedroom detached family home
- Still oozing that 'New-like appearance' with NHBC Still remaining
- Carport + Driveway providing parking for 2 cars
- Well cared for rear garden with side access and patio space for alfresco dinning
- Modern kitchen/diner with breakfast bar & integrated appliances
- 3 Spacious double bedrooms, With principal bedroom offering en-suite
- Modern family bathroom servicing bedrooms 2 & 3
- Brought to the market with no onward chain complications
- EPC Rating: C, Council Tax Band: E
- Estate fee's - Approx £260.00 (approx) per year (hml Group ltd)
Property description
Set within the heart of the popular Repton Park development, lies this exceptionally well-presented three bedroom, detached family home boasting accommodation over two floors with carport parking and drive way for 2 cars. The property is also located within the catchment areas for popular schools, such as Repton Manor Primary and Godinton Primary. It’s just a short stroll to the Waitrose supermarket and local coffee shops. On arrival at the property, you will note its striking facade, which is a nod to the property’s internal accommodation and high standard of presentation.
Park up on your drive under it’s covered carport, where there is parking for 2 cars on the driveway. But if more parking is needed, there is unallocated visitor spaces adjacent. Wander into your new home. The term 'turn-key’ is over used when it comes to well-presented homes, but here we feel it is justified! Arrive in a spacious and light filled hallway. With its ground floor accommodation consisting of a generously sized open plan kitchen/dining room – the bonus here is that the kitchen comes with integrated appliances throughout and offers a great array of gloss, wall and base hung cabinetry, tiled flooring, whilst offering plenty of storage and food preparation space seamless blending hosting friends and family gatherings, to the busy rush on the school run – it’ll be a breeze here with modern living at your finger tips. Across the hall is the home’s reception room. A bright and welcoming space with French doors leading to the garden at the rear, and a large window at the front meaning the room is well lit, with access into the homes well kept garden. The ground floor is finished well with the all-important addition of a ground floor W/C.
From the hall, you will find the stairs that rise from the entrance hall to three generously-sized double bedrooms. The principal bedroom occupies the left hand side of the top floor, boasting a modern en-suite and double fitted wardrobes too. Across the hall is where you will find the generous guest bedroom, offering plenty of space for a double bed & offers another handy cupboard. The 3rd bedroom, which is a used space - but could also be used as a generous study, which has become so important to those working from home. Bedrooms 2 & 3 are serviced by the home’s modern family bathroom. This upper floor is finished nicely with a large storage cupboard on the landing that is great for laundry and more! There is also a large loft space for all your storage needs.
At the rear of the home is the garden which has been adapted by the current owner to give even more space. With the carport and drive way positioned to the rear, with rear gate that provides access into the carport too. It now has a modest area that is laid to lawn, with a modern patio that leads from the rear of the home, to the shed and rear gate as well as water tap & double electric socket. It's a great space to catch the summer sun! The home also has a part-fenced, part brick wall boundary - enhancing the secure feel offered in the garden and also comes with a shed and plenty of additional space to store that garden furniture over the winter months!
Location - The home is situated within Repton Park, approx. 2 miles to the north west of Ashford’s Town Centre and affords easy access to junction 9 of the M20. It also benefits from public transport links to the Town Centre and International Train Station, with regular services to London St. Pancras and the Continent. Also, within walking distance are the popular Repton Park
Property info
For more information about this property, please contact
Hunters - Ashford, TN23 on +44 1233 238769 * (local rate)
Disclaimer
Property descriptions and related information displayed on this page, with the exclusion of Running Costs data, are marketing materials provided by Hunters - Ashford, and do not constitute property particulars. Please contact Hunters - Ashford for full details and further information. The Running Costs data displayed on this page are provided by PrimeLocation to give an indication of potential running costs based on various data sources. PrimeLocation does not warrant or accept any responsibility for the accuracy or completeness of the property descriptions, related information or Running Costs data provided here.


































.png)
