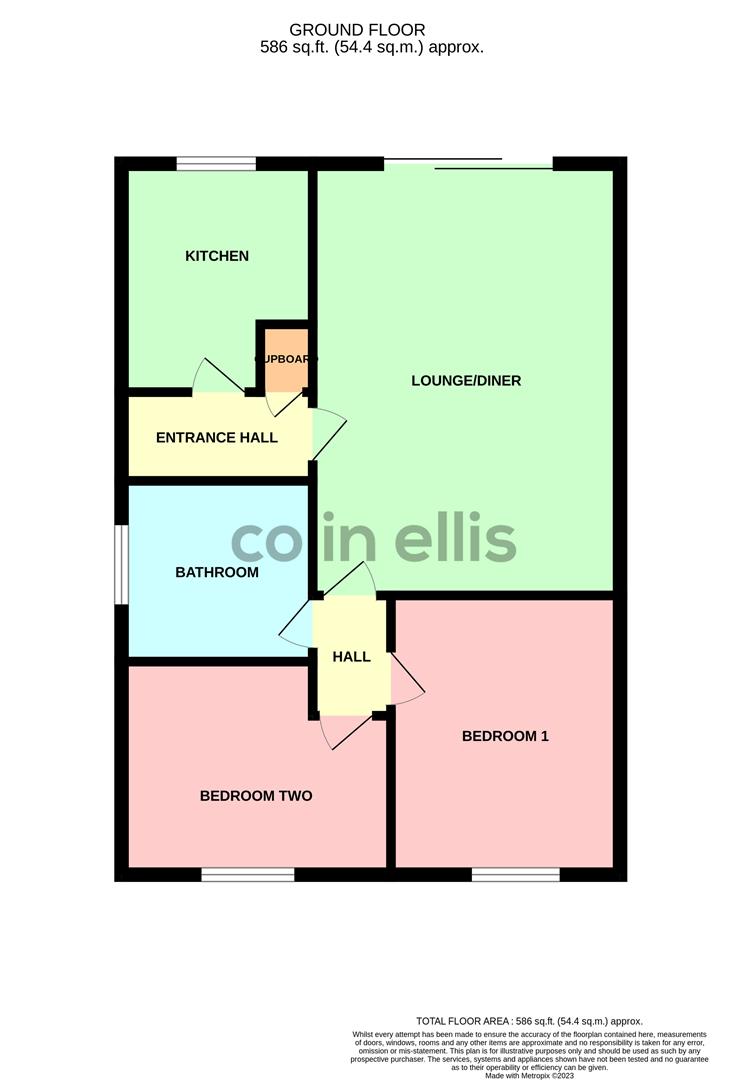Detached bungalow for sale in Knipe Point Drive, Scarborough YO11
* Calls to this number will be recorded for quality, compliance and training purposes.
Property features
- Amazing sea views
- Detached bungalow
- No onward chain
- Great as A permanent home
- Garage and allocated parking space
Property description
With panoramic sea views over Cayton Bay and down the coastline to Flamborough this two bedroom detached bungalow is located in Osgodby which is on the Southern edge of Scarborough. The bungalow is in great order throughout and has fantastic views from the kitchen and living room. The property has two double bedrooms, outdoor space and comes with a garage and an allocated parking space. Viewing is highly recommended to appreciate the fantastic views. No onward chain.
Entrance Hall (1.76 x 1.09 (5'9" x 3'6"))
Composite front door into entrance hall with electric wall heater, coving, ceiling light and storage cupboard.
Living/Dining Room (5.34 x 3.82 (17'6" x 12'6"))
Two electric wall heaters, wall mounted electric fire, sliding door out onto patio area, coving and two ceiling lights.
Kitchen (2.98 x 2.35 (9'9" x 7'8"))
UPVC double glazed window, fitted kitchen with range of cupboard and drawers, built in oven, hob and extractor, space for washing machine, space for fridge, inset ceiling spotlights, coving, electric wall heater and part tiled walls.
Inner Hall
Loft access.
Bedroom One (3.44 x 2.81 (11'3" x 9'2"))
UPVC double glazed window, electric wall heater, build in wardrobe with sliding mirrored doors, ceiling light, inset ceiling spotlights and coving.
Bedroom Two (2.45 x 3.36 (8'0" x 11'0"))
UPVC double glazed window, electric wall heater, ceiling light, inset ceiling spot lights, coving and build in wardrobe with sliding mirrored doors.
Bathroom (2.33 x 1.93 (7'7" x 6'3"))
UPVC double glazed window, bath with electric shower over, glass screen, WC, hand basin, airing cupboard, tiled walls, radiator/towel warmer, inset ceiling spotlights, extractor fan and shaver socket.
Outside
Stepping out from the living room to a patio area with sea views and plant borders. To the side is a path leading the car park. The property also comes with a single garage and an allocated parking space.
Property info
For more information about this property, please contact
Colin Ellis Property Services, YO11 on +44 1723 266947 * (local rate)
Disclaimer
Property descriptions and related information displayed on this page, with the exclusion of Running Costs data, are marketing materials provided by Colin Ellis Property Services, and do not constitute property particulars. Please contact Colin Ellis Property Services for full details and further information. The Running Costs data displayed on this page are provided by PrimeLocation to give an indication of potential running costs based on various data sources. PrimeLocation does not warrant or accept any responsibility for the accuracy or completeness of the property descriptions, related information or Running Costs data provided here.




























.png)



