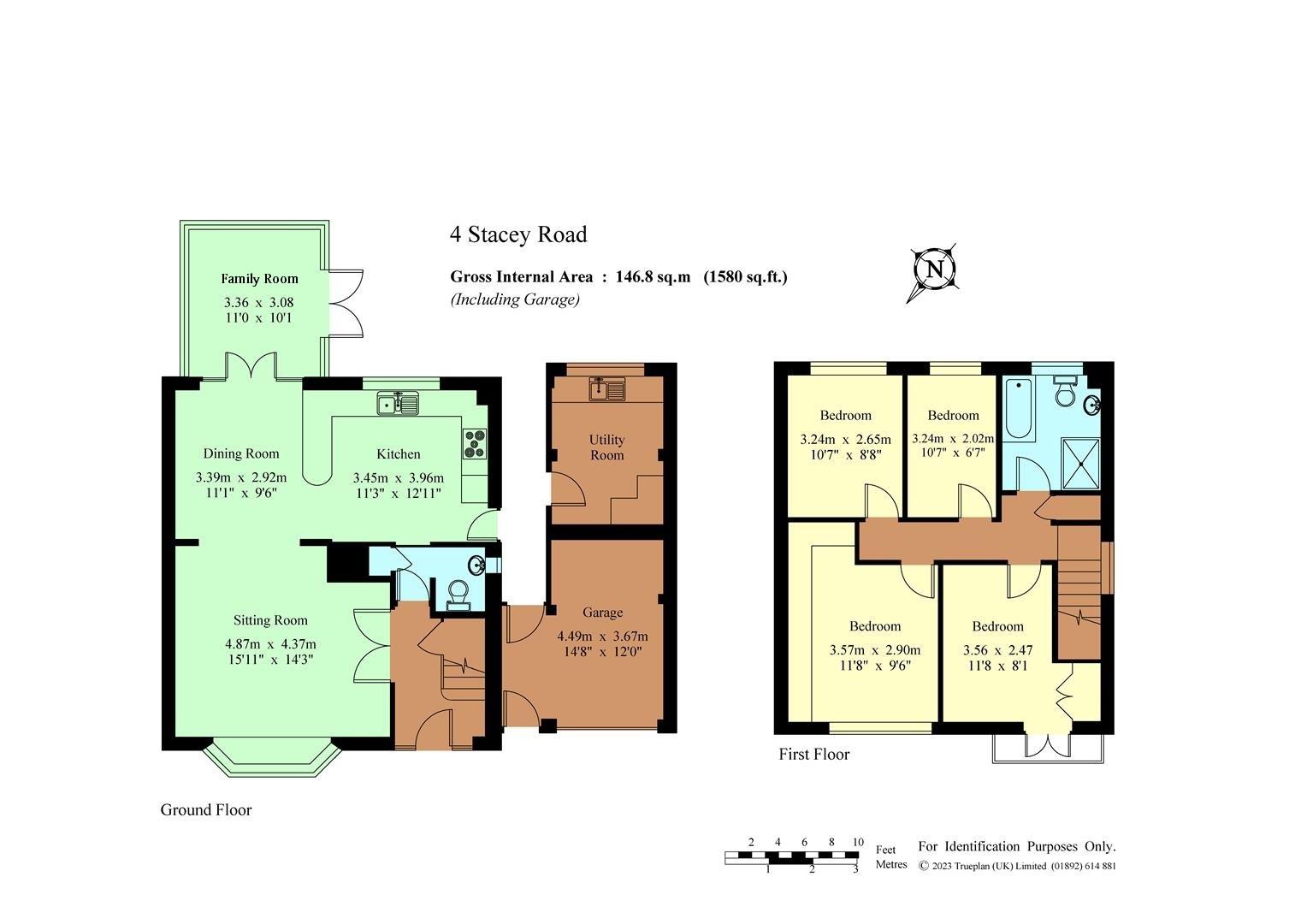Detached house for sale in Stacey Road, Tonbridge TN10
* Calls to this number will be recorded for quality, compliance and training purposes.
Property features
- Detached Four Bedroom Family Home
- Sought After Residential Location
- Open Plan Sitting Room/Kitchen/Dining Room
- Family Room & Cloakroom
- Family Bathroom
- Utility & Garage
- Front & Rear Gardens
- Block Paved Driveway
- No Onward Chain
Property description
An opportunity to acquire a refurbished four bedroom Georgian style detached house, situated in this sought after residential close on the Tonbridge/Hildenborough borders. The property has been extended and refurbished throughout providing a spacious family home with versatile open plan living accommodation and is being offered for sale with no onward chain.
Accomodation
•Modern contemporary front door with opaque glass side panels to hallway, oak and glazed staircase rising to the first floor, Amtico flooring, wooden and glazed doors opening through to the sitting room.
•Downstairs cloakroom comprising close coupled w.c, vanity sink and built in cupboard.
•Sitting room, bay window to front with fitted wooden shutters open archway through to kitchen/dining room, continuation of the Amtico flooring and inset lighting. Dining area with archway through to:-
•Family room/snug with full height picture window, beam and lovely outlook over the rear garden.
•Kitchen fitted with a range of slab grey handleless modern units with breakfast bar return and marble worktops, Lamona, hob, glass splashback and extractor over, eye level double oven, composite sink unit with pull out tap and window to rear overlooking the garden. Fully integrated dishwasher, separate fully integrated fridge/freezer, continuation of the Amtico flooring, contemporary radiator and inset ceiling lighting. Stable door leading to the side and utility room.
•Utility room, located to the rear of the garage, fitted gloss white units, space and plumbing for washing machine and tumble dryer, sink unit, window to rear, vinyl flooring and strip lighting. Garage/storage space to front with roller shutter door.
•First floor landing access to loft via hatch, built in airing cupboard housing Worcester gas fired boiler and hot water tank.
•Main bedroom with aspect to front, wall to wall fitted wardrobes to one wall and corner, fitted window shutters. Second bedroom with aspect front and double doors with fitted shutters to Juliette balcony. Third and fourth bedrooms, both with aspect to rear and roller blinds.
•Family bathroom fitted with a white suite comprising panelled bath, close coupled w.c, vanity basin, walk in shower enclosure with rainfall head and glazed screens, gloss ceramic tiled flooring, tiled walls, chrome heated towel rail and inset extrator lighting.
•Block paved driveway to front and step to front door, external lighting, small area of lawn and mature hedging. Secluded level rear garden mainly laid to lawn with fenced and mature tree and shrub/flower borders, small garden shed.
Services: All main services. Gas central heating. Double glazed multi paned windows.
Council Tax Band: F – Tonbridge & Malling Borough Council
EPC: D
Situation
The property is situated in Stacey Road, a desirable residential area, located on the Tonbridge/Hildenborough borders. Tonbridge town is one mile distant offering a comprehensive range of shopping, educational and recreational facilities together with a Main Line Station to London (Charing Cross/London Bridge line), with the A21 bypass linking to the M25 Motorway Network. Nearby, Hildenborough village offers local shops, post office and amenities including medical centre, village hall, church, public house, library and Ridings Café. The weekly farmers’ market is a popular meeting place for the local community, whilst the mainline station offers services to London Charing Cross (via Waterloo East) and Cannon Street. Well regarded schools include Stocks Green and Hildenborough primary schools, grammar schools in Tonbridge, Sevenoaks and Tunbridge Wells including Judd and The Skinners School, together with Sackville in the village. The A21 by-pass links to the M25 motorway network to London, the south coast, major airports, the Channel Tunnel and Bluewater shopping centre. Leisure facilities include Nizels Golf and Country Club, Hilden Golf Driving range with gym, cricket at The Vine in Sevenoaks and Sevenoaks Rugby Club.
Property info
For more information about this property, please contact
James Millard, TN11 on +44 1732 658413 * (local rate)
Disclaimer
Property descriptions and related information displayed on this page, with the exclusion of Running Costs data, are marketing materials provided by James Millard, and do not constitute property particulars. Please contact James Millard for full details and further information. The Running Costs data displayed on this page are provided by PrimeLocation to give an indication of potential running costs based on various data sources. PrimeLocation does not warrant or accept any responsibility for the accuracy or completeness of the property descriptions, related information or Running Costs data provided here.



























.png)
