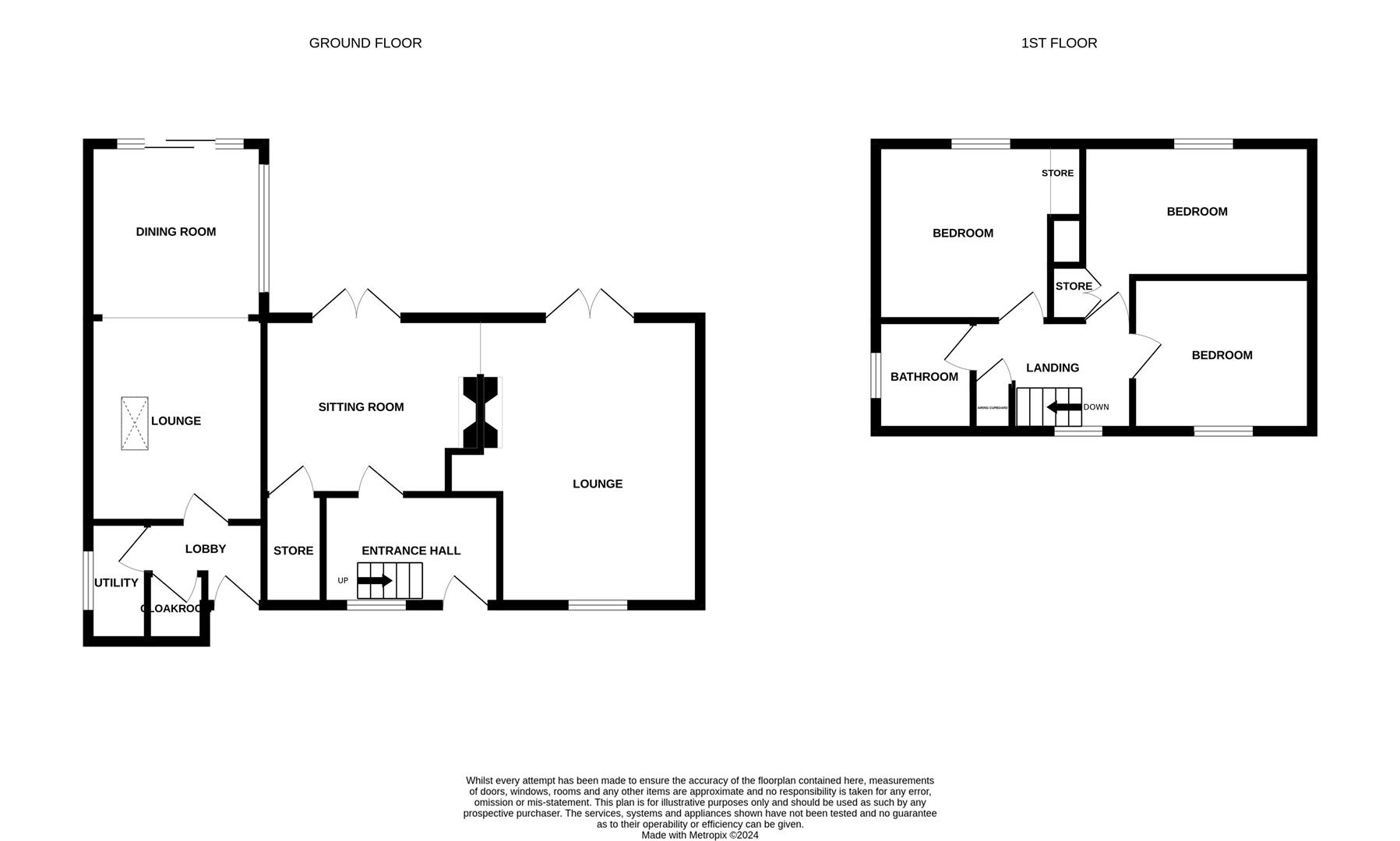End terrace house for sale in Fenside, Heacham, King's Lynn PE31
* Calls to this number will be recorded for quality, compliance and training purposes.
Property features
- Contact brittons estate agents to view
- Entrance hall
- Lounge
- Sitting room
- Kitchen & dining area
- Rear hall, utility & W.C.
- Three bedrooms
- Bathroom
- Driveway
- Front & rear gardens
Property description
Welcome to this charming end terrace house located in the picturesque village of Heacham. This property boasts three reception rooms, three bedrooms, and a modern bathroom, making it an ideal family home. As you step inside, you are greeted by a cosy lounge and a sitting room, both featuring a dual aspect wood burner, perfect for those chilly evenings. The French doors in the sitting room open up to the beautiful garden, bringing the outdoors in. The heart of this home is the modern kitchen, complete with an island housing a Belfast sink. The kitchen seamlessly flows into the dining area, which is bathed in natural light thanks to a skylight above. The dual aspect windows in the dining area offer stunning views of the generous rear garden, creating a light and airy space for family meals. Speaking of the garden, it is a true gem of this property. With a seating area, it is an ideal spot for outdoor entertaining or simply relaxing in the sunshine. The rear garden is fully enclosed, providing a safe space for children or pets to play. Additionally, a newly built timber outhouse offers extra storage or potential as a workshop. Parking is no issue with additional gravel parking space at the front of the property. The ample parking ensures convenience for you and your guests. Don't miss the opportunity to make this lovely house your home and enjoy the peaceful surroundings of the coastal village of Heacham.
Well presented three bedroom end terrace house plus driveway with ample parking
Front Entrance Hall (4.04m x 1.98m (13'3 x 6'6))
Tiled floor. Radiator. Understairs storage cupboard. Stairs with brand new carpet to first floor.
Lounge (5.38m x 2.82m min (17'8 x 9'3 min))
Fitted carpet. Dual aspect wood burner shared with sitting room. Window to front aspect. French door to rear garden.
Sitting Room (3.56m x 3.28m (11'8 x 10'9))
Wood effect flooring. Dual aspect wood burner with tiled hearth and wooden mantle. Large storage cupboard. French door to rear garden.
Dining Area (3.89m x 3.76m (12'9 x 12'4))
Patio doors to rear and windows to two aspects offering a light airy room with spectacular views over the generous garden. Perfect for entertaining.
Open Plan Kitchen With Dining Area (3.71m x 3.43m (12'2 x 11'3))
Range of wall, base and drawer units with solid wood worktops over. Space for range style cooker with extractor hood. Island unit with Belfast sink set within and mixer tap over plus integrated dishwasher and bin storage. Integrated fridge and freezer. Skylight flooding the room with natural light.
Side Entrance Hall (2.03m x 1.60m (6'8 x 5'3))
Hessian flooring. Radiator.
W.C. (1.75m x 1.55m (5'9 x 5'1))
Two piece suite comprising vanity wash hand basin and w.c. Wood effect flooring. Window to side aspect.
Utility (2.74m x 1.73m (9'0 x 5'8))
Range of wall and base units with worktops over. Space for fridge/freezer. Plumbing for washing machine and tumble dryer. Wood effect flooring. Windows to front and side aspects.
Landing (3.38m x 2.16m (11'1 x 7'1))
Brand new carpet. Radiator. Generous airing cupboard. Loft access. Window to front aspect.
Bedroom 1 (3.91m x 3.30m max (12'10 x 10'10 max))
Fitted carpet. Radiator. Large built-in storage cupboard. Window to rear aspect.
Bedroom 2 (3.56m x 3.40m (11'8 x 11'2))
Fitted carpet. Radiator. Shelved storage area. Window to rear aspect.
Bedroom 3 (2.84m x 2.39m (9'4 x 7'10))
Fitted carpet. Radiator. Window to front aspect.
Bathroom (1.96m x 1.68m (6'5 x 5'6))
Three piece suite comprising bath with Thermostatic shower with rainfall shower head and hand held attachment, wash hand basin and w.c. Heated towel rail. Vinyl flooring. Window to side aspect.
Front Garden
Double bar gates leading to brickweave driveway with ample parking. Additional gravelled area provides further parking.
Rear Garden
Fully enclosed, generous in size, mainly laid to lawn with vehicular (small eg go carts) access to the rear. Undercover entertaining area 10'0 x 9'4 with power plus additional canopied area adjoining BBQ and bar style area. Patio area. Gravelled area. Wood store. Raised flower beds.
Newly Built Timber Outhouse (5.74m x 4.52m (18'10 x 14'10))
Fully insulated with concrete base, power and downlighters. Wood burner. Double doors making access for items such as jet skis or Quads easily accessible.
Gas central heating
UPVC double glazing
Property info
For more information about this property, please contact
Britton Estate Agents, PE30 on +44 1553 387975 * (local rate)
Disclaimer
Property descriptions and related information displayed on this page, with the exclusion of Running Costs data, are marketing materials provided by Britton Estate Agents, and do not constitute property particulars. Please contact Britton Estate Agents for full details and further information. The Running Costs data displayed on this page are provided by PrimeLocation to give an indication of potential running costs based on various data sources. PrimeLocation does not warrant or accept any responsibility for the accuracy or completeness of the property descriptions, related information or Running Costs data provided here.







































.png)

