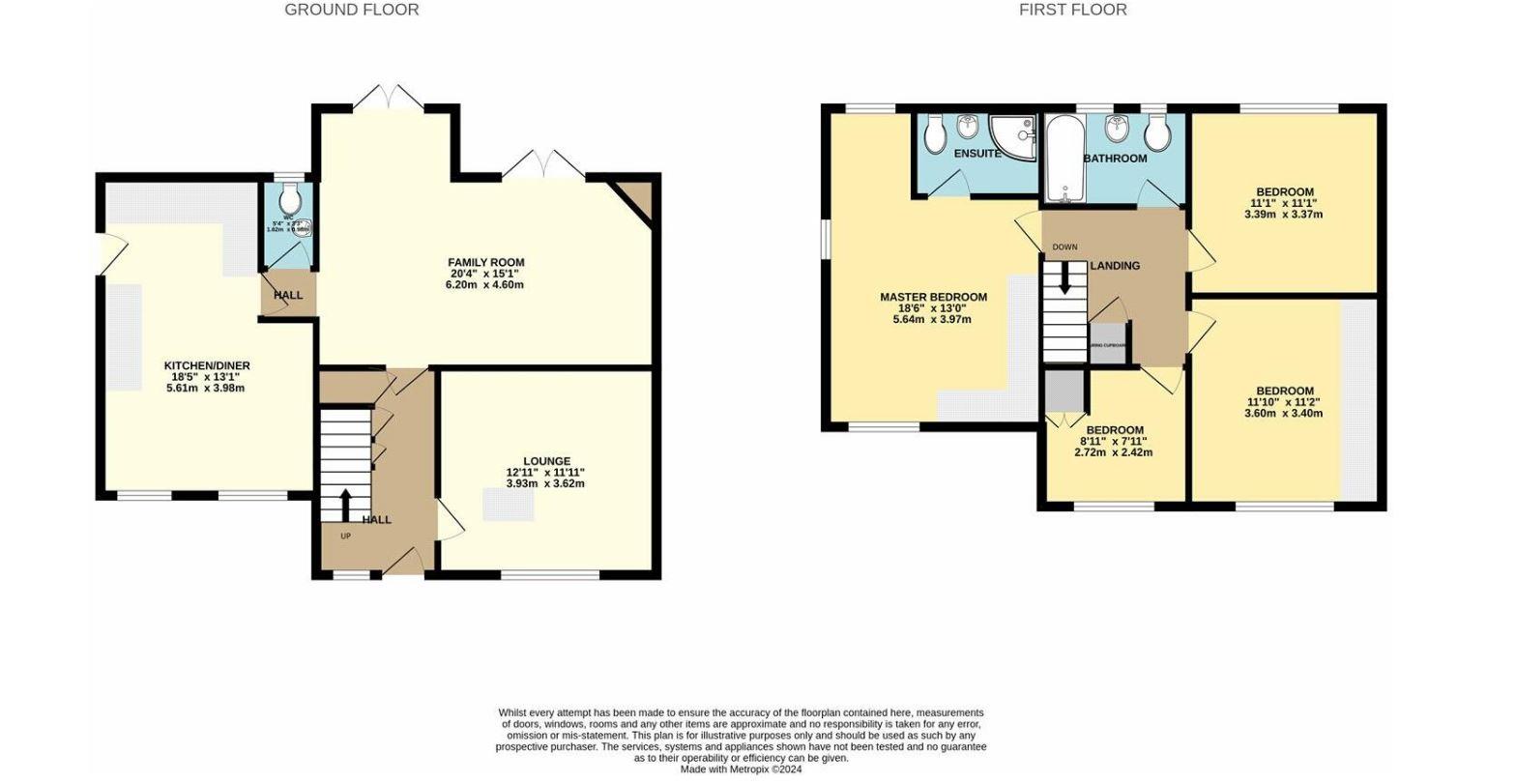Semi-detached house for sale in Old Gloucester Road, Frenchay, Bristol BS16
* Calls to this number will be recorded for quality, compliance and training purposes.
Property features
- Extended semi-detached
- Popular secluded position
- Four Bedrooms
- Lounge & Family room
- Kitchen/diner
- Cloakroom
- Master en-suite & family bathroom
- Large corner plot garden
- Garage (storage) & off street parking space
- Fantastic family home
Property description
Located with a quiet set back position in Frenchay this fantastic extended family home offering spacious accommodation comprising: Lounge, family room, kitchen/diner, cloakroom, 4 bedrooms, family bathroom & en-suite. Superb large corner plot garden, garage (storage) & parking spaces.
Description
Hunters Estate Agents, Downend are delighted to bring to the market this fantastic semi-detached property offering a secluded position in the sought after area of Frenchay. Located a short walk to Frenchay Common and Village with it's lovely river walks whilst offering excellent transport links both in and out of Bristol. The property has been extended to create a spacious family home which comprises to the ground floor: Entrance hallway, cloakroom, lounge, 20ft living room/family room with 2 sets of French doors leading out to garden and a kitchen/diner with a stylish Howdens fitted kitchen with solid oak work tops. To the first floor can be found 3 double bedrooms and a generous size single bedroom which would make an ideal study. Externally there is a superb large corner plot garden laid to lawn and brick paved patio, storage garage which has potential to be a garden office or gym and parking area to front which provides 2 off street parking spaces for the house.
An internal viewing comes highly recommended to fully appreciate all this wonderful home has to offer.
Entrance
Opaque UPVC door, UPVC double glazed window to front, picture rail, dado rail, decorative tiled floor, wall cupboard housing electric meter, radiator, under stair storage cupboard, stairs rising to first floor, doors leading to lounge and living room.
Lounge (3.94m x 3.63m (12'11" x 11'11"))
UPVC double glazed window to front, oak effect laminate floor, halogen downlighters, radiator, wall mounted electric fire.
Family Room (6.20m (max) x 4.60m (20'4" (max) x 15'1"))
Halogen downlighters, vertical radiator, double radiator, wall mounted electric fire, 2 UPVC double glazed French doors leading out to rear garden, doors to cloakroom and kitchen.
Cloakroom
Opaque UPVC double glazed window to rear, close coupled W.C, wash hand basin, tiled splash backs, radiator, oak effect laminate floor.
Kitchen/Diner (5.61m x 3.99m (18'5" x 13'1"))
Two UPVC double glazed windows to front and rear, Howdens fitted kitchen with solid oak work tops, Belfast style sink with mixer tap, built in stainless steel Neff electric double oven and gas hob, stainless steel extractor fan hood, tiled splash backs, space and plumbing for washing machine and dishwasher, LED downlighters, tiled floor, double radiator, UPVC double glazed door to side leading out to rear garden.
First Floor Accommodation:
Landing
Loft hatch with pull down ladder (loft fully boarded with light), spindled balustrade, picture rail, airing cupboard housing Worcester combination boiler, doors to bedrooms and bathroom.
Bedroom One (5.64m x 3.99m (18'6" x 13'1"))
UPVC double glazed window to front and rear, opaque UPVC double glazed window to side, range of fitted wardrobes with matching drawers, coved ceiling, double radiator, door to en-suite.
En-Suite
Vanity unit with wash hand basin inset, concealed W.C, corner shower enclosure housing electric shower system, heated towel radiator, tiled walls and floor, coved ceiling, extractor fan.
Bedroom Two (3.61m x 3.40m (11'10" x 11'2"))
UPVC double glazed window to front, radiator, fitted wardrobes with sliding door fronts, picture rail, radiator
Bedroom Three (3.38m x 3.38m (11'1" x 11'1"))
UPVC double glazed window to to rear, radiator.
Bedroom Four
UPVC double glazed window to front, radiator, picture rail, built in cupboard.
Bathroom
Two opaque UPVC double glazed windows to rear, panelled bath with tap/shower attachment, glass shower screen, pedestal wash hand basin, close coupled W.C, chrome heated towel radiator, tiled floor and walls, halogen downlighters.
Outside;
Rear Garden
Large corner plot garden, large well tended lawn, with full width brick paved patio, plant and shrub borders, water tap, outside light, security light, side gated access, 2 courtesy doors to garage, garden enclosed by boundary fence and hedgerow.
Garage (Storage Only)
Detached storage garage located to rear garden, power and light, double glazed window to side.
Front Garden
Laid to stone chippings, brick paved pathway to entrance, enclosed by boundary fence and hedgerow.
Parking
Area to front of property providing off street parking space for 2 cars.
Property info
For more information about this property, please contact
Hunters - Downend, BS16 on +44 117 926 9038 * (local rate)
Disclaimer
Property descriptions and related information displayed on this page, with the exclusion of Running Costs data, are marketing materials provided by Hunters - Downend, and do not constitute property particulars. Please contact Hunters - Downend for full details and further information. The Running Costs data displayed on this page are provided by PrimeLocation to give an indication of potential running costs based on various data sources. PrimeLocation does not warrant or accept any responsibility for the accuracy or completeness of the property descriptions, related information or Running Costs data provided here.





































.png)