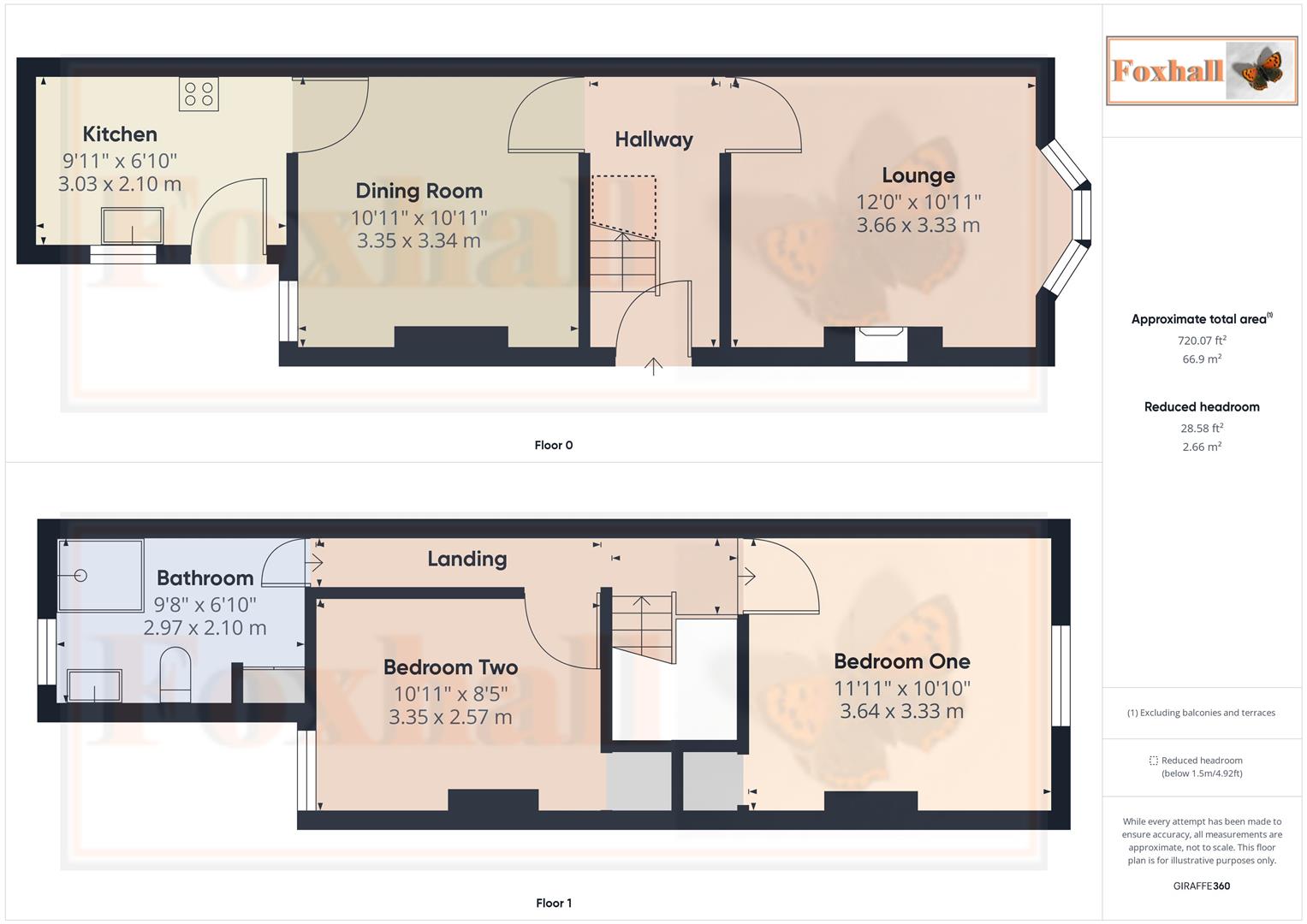Semi-detached house for sale in Salisbury Road, Ipswich IP3
* Calls to this number will be recorded for quality, compliance and training purposes.
Property features
- Two bedroom semi detached house
- Upstairs bathroom
- Bay window lounge
- Separate dining room
- Kitchen
- Large westerly facing enclosed rear garden
- Popular south east side ipswich
- Copleston school catchment area
- Freehold - council tax band B
Property description
Two bedroom semi detached house - upstairs bathroom - bay window lounge - separate dining room - kitchen - large westerly facing enclosed rear garden - popular south east side ipswich - copleston school catchment area
*** Foxhall Estate Agents *** are excited to offer this two bedroom semi detached house situated in the popular south east side of ipswich within the copleston school catchment area
The property comprises of a bay fronted lounge, separate dining room, kitchen, upstairs bathroom and two good sized bedrooms.
There is also an entrance hallway, low maintenance front garden with attractive wall and large enclosed well maintained westerly rear garden.
The property also benefits from double glazing, gas central heating via wall mounted boiler and radiators.
In the valuer's opinion this property sits in a quiet road on the south east side of Ipswich within walking distance to the quay, town centre, Holywell's Park, Neptune Marina, plenty of local amenities, restaurants and easy access to the A14 and railway station.
Front Garden
A low maintenance front garden enclosed with an attractive mid-height wall, laid to shingle with a pathway to the front door and a pedestrian gate leading through to the rear garden.
Hallway
UPVC and glass door with window above leading into the hallway, laminate flooring, stairs rising to the first floor, doors leading to dining room and lounge.
Lounge (3.66m x 3.33m (12' x 10'11))
Double glazed bay window to front with fitted blinds, carpet flooring, an ornate original wood and glazed door, Victorian style fireplace and radiator.
Dining Room (3.33m x 3.33m (10'11 x 10'11))
Double glazed window to side, carpet flooring, door into the kitchen, coving, radiator and an ornate original wood and glazed door.
Kitchen (3.02m x 2.08m (9'11 x 6'10))
Comprising bespoke base units with roll top worksurfaces either side, space and plumbing for a washing machine, space for full size electric oven, stainless steel sink bowl drainer unit with mixer tap to side, UPVC and glazed door to side, vinyl flooring, radiator, splashback tiling, spotlights, extractor fan and an ornate original wood and glazed door.
Bedroom One (3.63m x 3.30m (11'11 x 10'10))
Double glazed window to front with fitted blinds.
Bedroom Two (3.33m x 2.57m (10'11 x 8'5))
Laminate flooring, double glazed window to rear, alcove storing with lots of shelving and radiator.
Bathroom (2.95m x 2.08m (9'8 x 6'10))
A walk in shower cubicle with Triton electric shower, vinyl tiles, bespoke wash hand basin, low flush W.C., vertical gas radiator, cupboard housing the Alpha wall mounted boiler and shelving, shaver point, extractor fan and spotlights.
Landing
Doors to bedroom one and two and the bathroom. Loft hatch and cupboard housing electric fuse board.
Rear Garden
The rear garden commences with a patio area proceeding to a large lawn area with mature shrubs and borders on either side with a further lawn area suitable for alfresco dining, perfect for enjoying an evening meal on the patio area, enjoying the evening sunshine. There is also an allotment area with two sheds at the rear of the garden, an outside tap and a pedestrian gate leading around to the front of the property.
Agents Note
Tenure - Freehold
Council Tax Band B
Property info
For more information about this property, please contact
Foxhall Estate Agents, IP3 on +44 1473 679474 * (local rate)
Disclaimer
Property descriptions and related information displayed on this page, with the exclusion of Running Costs data, are marketing materials provided by Foxhall Estate Agents, and do not constitute property particulars. Please contact Foxhall Estate Agents for full details and further information. The Running Costs data displayed on this page are provided by PrimeLocation to give an indication of potential running costs based on various data sources. PrimeLocation does not warrant or accept any responsibility for the accuracy or completeness of the property descriptions, related information or Running Costs data provided here.































.png)
