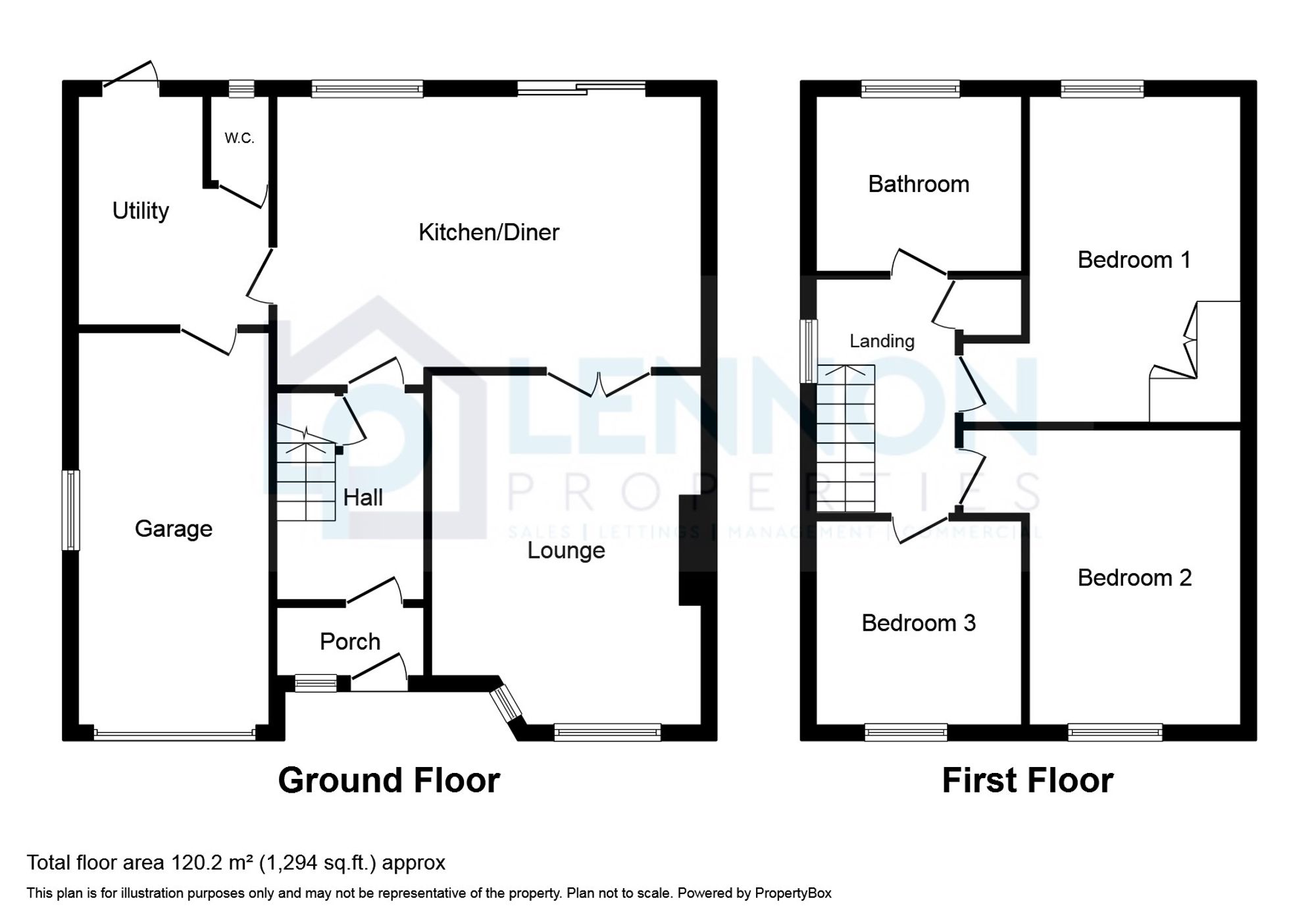Semi-detached house for sale in Stardale Avenue, Blyth NE24
* Calls to this number will be recorded for quality, compliance and training purposes.
Property features
- Immaculate condition
- EPC rating D
- Ideal for families and first-time buyers
- No upper chain
- Modern throughout
- Garage and parking
- Close to transport links
- Popular location
- Semi-detached
- Counil tax band B
Property description
We welcome this immaculate semi-detached extended property, perfect for families or couples. Situated in the popular Stardale Avenue, Cowpen. Providing excellent public transport links, nearby schools, and green you step into this well-maintained property, you will be greeted by a light and airy hallway leading to an inviting reception room, providing a warm and welcoming atmosphere with French doors leading to spacious kitchen diner with its modern design and patio doors leading to a very generous size rear garden. This property also benefits from a utility room and downstairs toilet.Upstairs, you will find three bedrooms, comprising of two double bedrooms, and a spacious single bedroom. Completing the accommodation is stylish bathroom, offering a tranquil space for relaxation and rejuvenation. The property also has a garage with electric vehicle charging point and an impressive drive way.Don't miss out on this opportunity to make this house your home. Contact us tod
EPC Rating: D
Main Description
We welcome this immaculate semi-detached extended property, perfect for families or couples. Situated in the popular Stardale Avenue, Cowpen. Providing excellent public transport links, nearby schools, and green spaces.
As you step into this well-maintained property, you will be greeted by a light and airy hallway leading to an inviting reception room, providing a warm and welcoming atmosphere with French doors leading to spacious kitchen diner with its modern design and patio doors leading to a very generous size rear garden. This property also benefits from a utility room and downstairs toilet. Upstairs, you will find three bedrooms, comprising of two double bedrooms, and a spacious single bedroom. Completing the accommodation is stylish bathroom, offering a tranquil space for relaxation and rejuvenation. The property also has a garage with electric vehicle charging point and an impressive drive way.
Lounge
Dimensions: 16' 7" x 11' 1" (5.07m x 3.38m). UPVC bay to front, radiator
Kitchen/Diner
Dimensions: 17' 7" x 10' 7" (5.38m x 3.24m). Fitted with wall and base units with contrasting work surfaces and tiled splashbacks, UPVC window to rear, UPVC door to patio area, radiator, 1 1/2 sink with mixer tap, electric hob and oven with extractor fan
Utility Room
Dimensions: 7' 4" x 7' 3" (2.25m x 2.21m). UPVC window to rear, vertical radiator and w/c, garage access
Ground Floor WC
Dimensions: 3' 6" x 3' 6" (1.07m x 1.07m). Frosted UPVC window to rear, hand basin and low level w/c
Landing
Loft access, fully boarded, UPVC window to side, storage cupboard, access to three bedrooms and bathroom
Bathroom
Dimensions: 7' 5" x 5' 4" (2.28m x 1.63m). Frosted UPVC window to rear and side, low level w/c, sink set into vanity unit, spotlights to ceiling, panelled bath with wall mounted shower, vertical white radiator.
Bedroom One
Dimensions: 13' 4" x 9' 9" (4.07m x 2.98m). UPVC window to front, radiator
Bedroom Two
Dimensions: 11' 5" x 9' 8" (3.49m x 2.97m). UPVC window to rear, radiator, fitted wardrobes
Bedroom Three
Dimensions: 10' 5" x 7' 7" (3.19m x 2.33m). UPVC window to front, radiator
Garage
Up and over door, frosted UPVC window to side, plumbed for washer, power points
Externally
Enclosed garden with patio, lawn and decking area
For more information about this property, please contact
Lennon Properties – North East, NE24 on +44 1670 208884 * (local rate)
Disclaimer
Property descriptions and related information displayed on this page, with the exclusion of Running Costs data, are marketing materials provided by Lennon Properties – North East, and do not constitute property particulars. Please contact Lennon Properties – North East for full details and further information. The Running Costs data displayed on this page are provided by PrimeLocation to give an indication of potential running costs based on various data sources. PrimeLocation does not warrant or accept any responsibility for the accuracy or completeness of the property descriptions, related information or Running Costs data provided here.





























.png)

